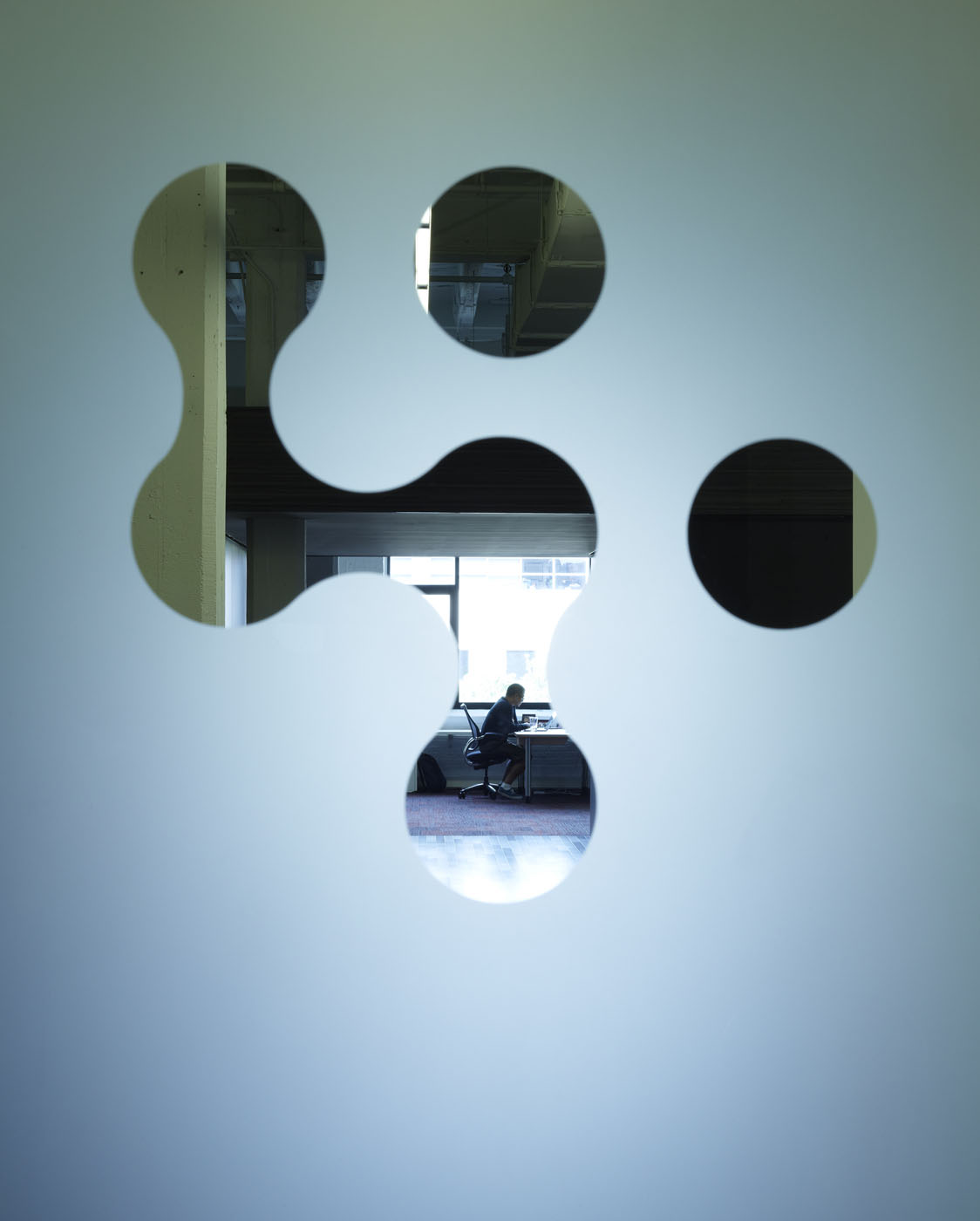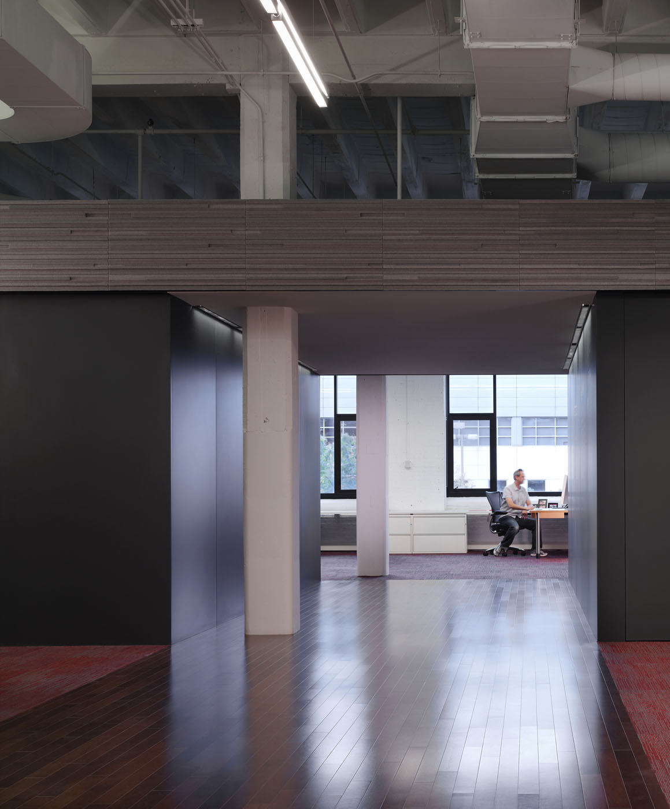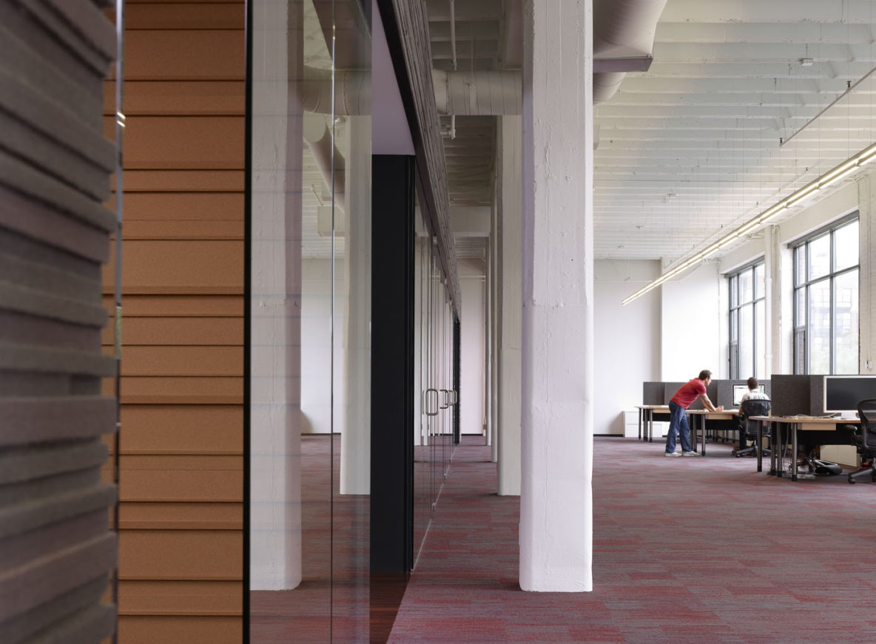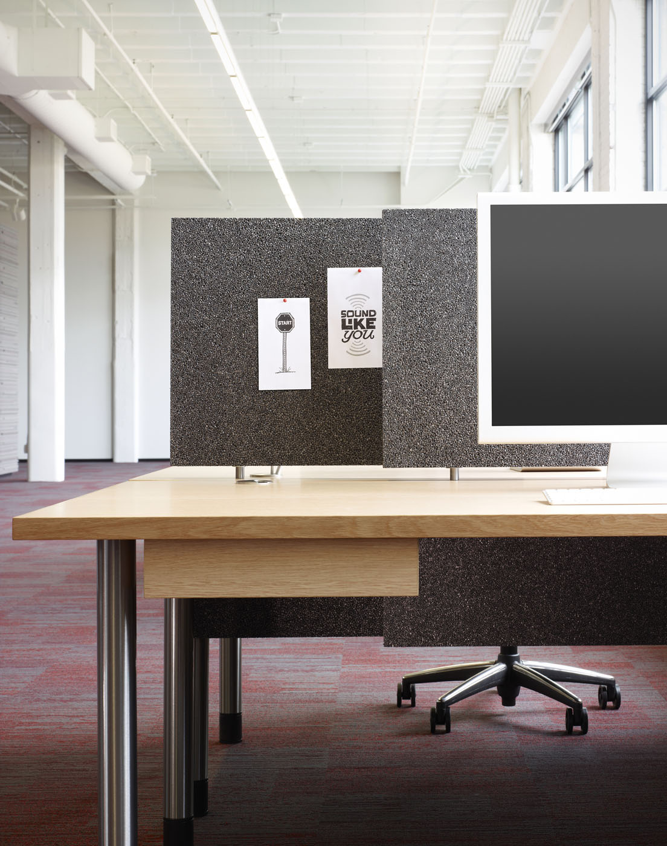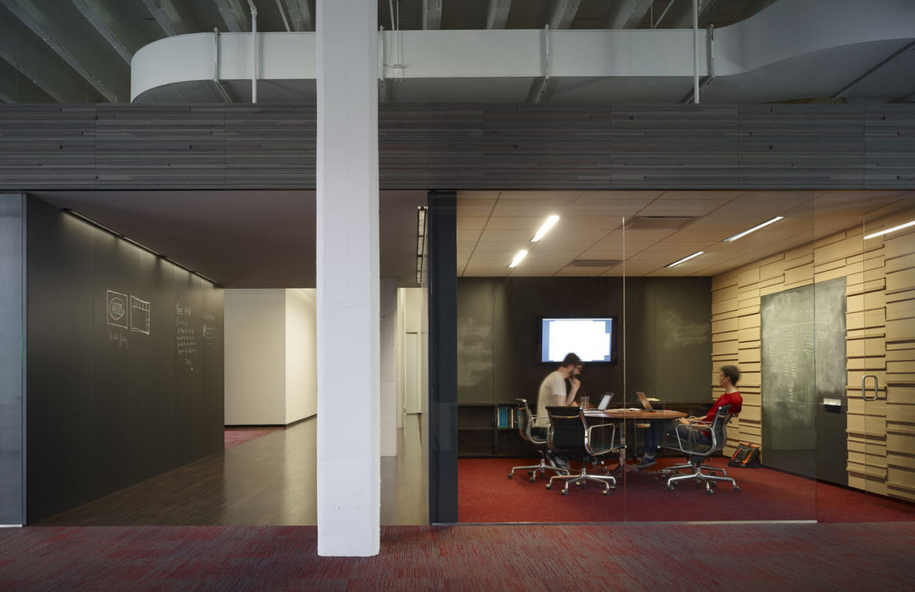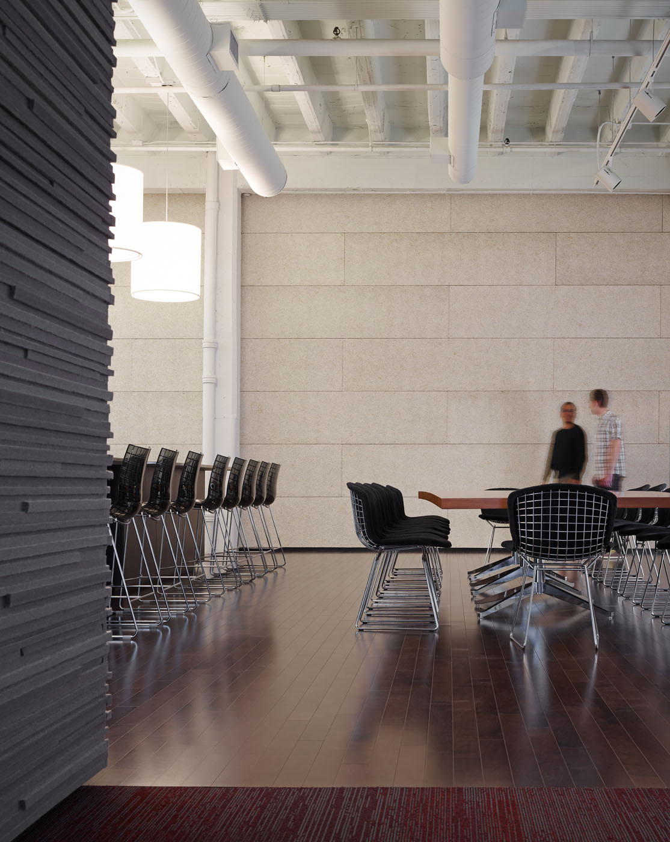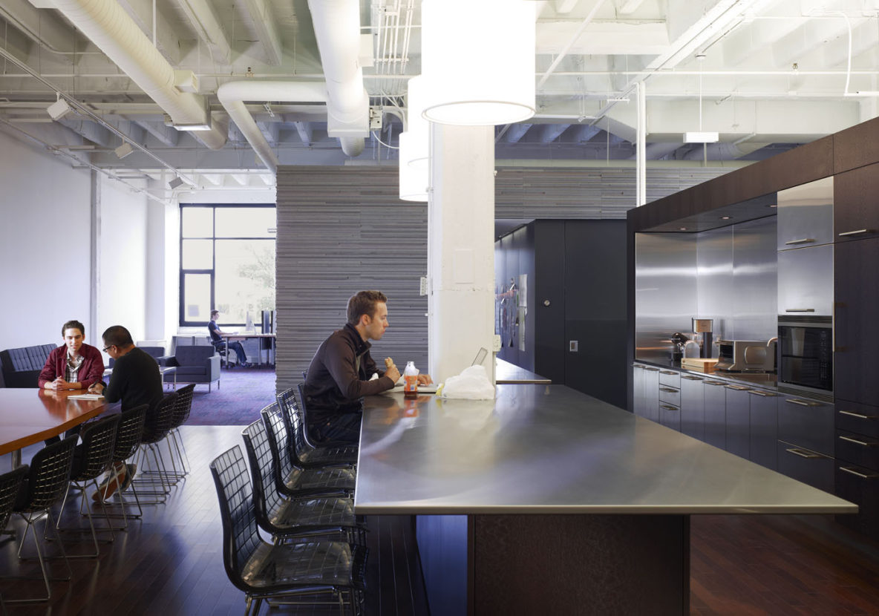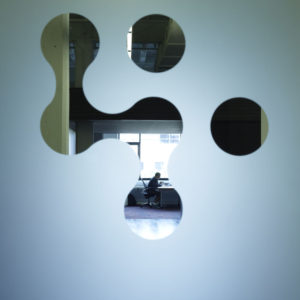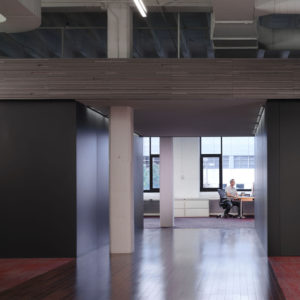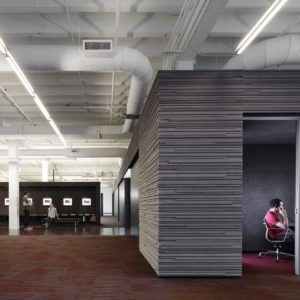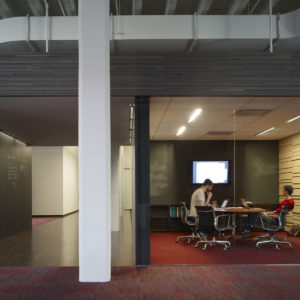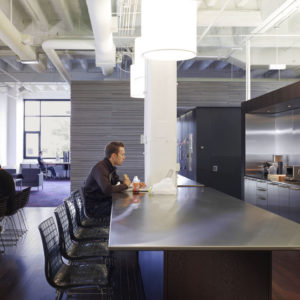This pioneering software firm’s new west Loop loft is as distinctive as the firm itself. Designed as an office and training facility, a highlight of the space is a 37-seat auditorium. The space is richly detailed in felt, cork, chalkboard and glass. In addition, unique sound attenuation panels are incorporated throughout. With exotic lacewood millwork, this remarkable office has an original modern tone.
Architect: Brininstool + Lynch, Ltd.
Photography: Christopher Barrett Photography

