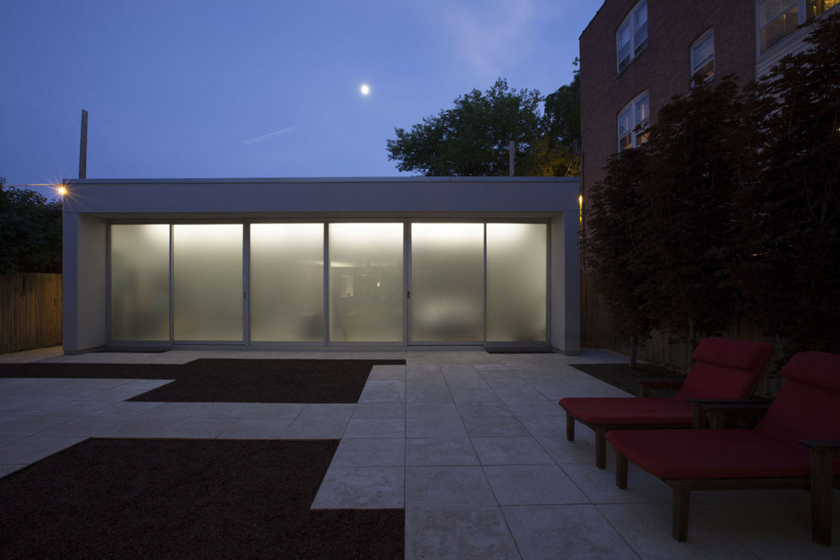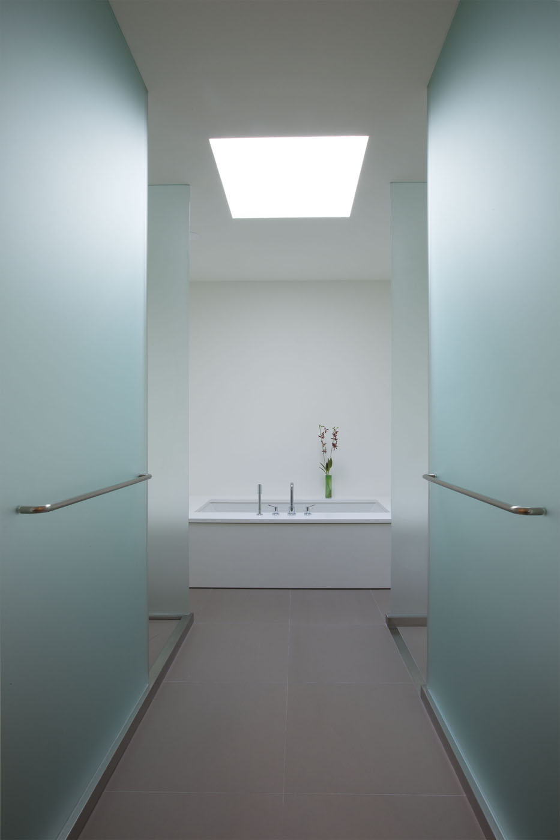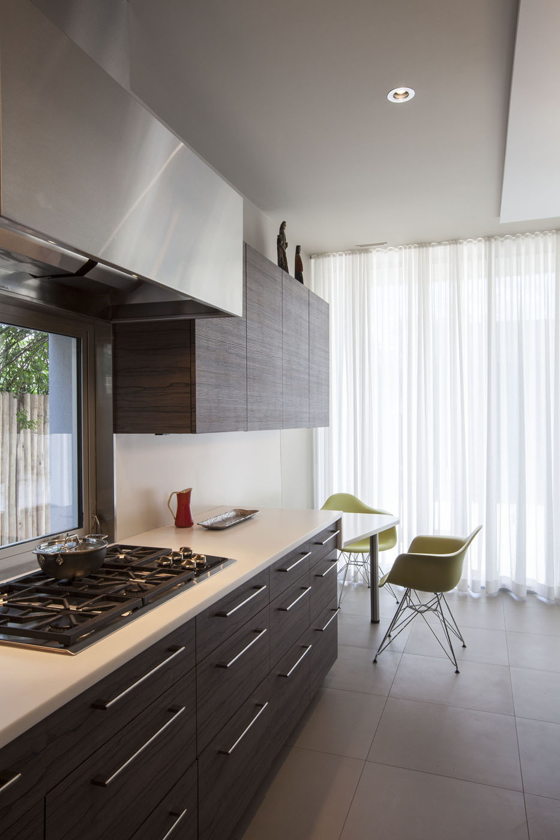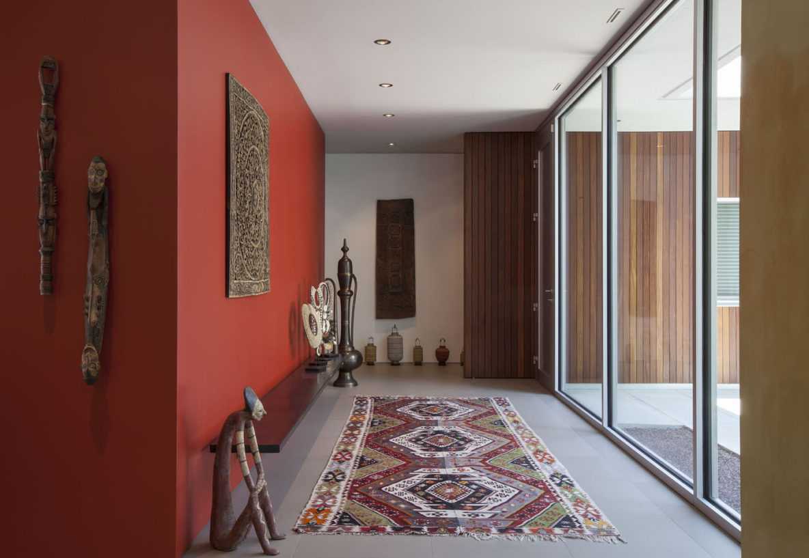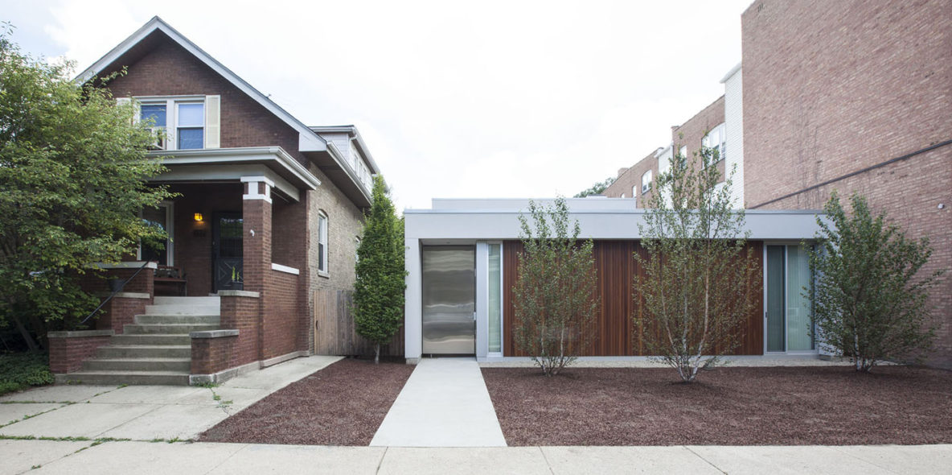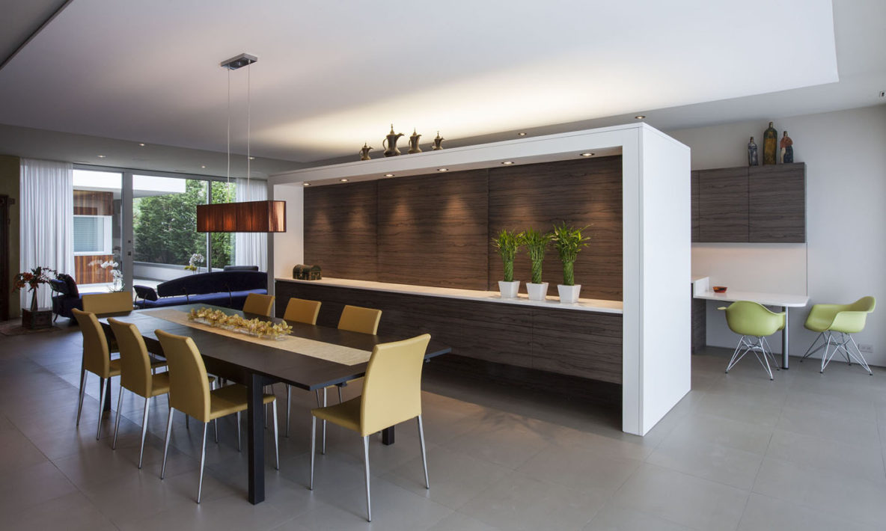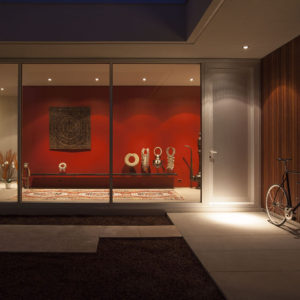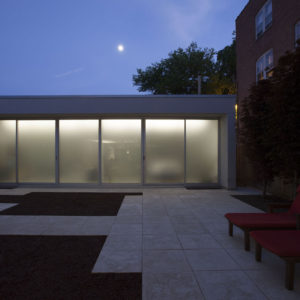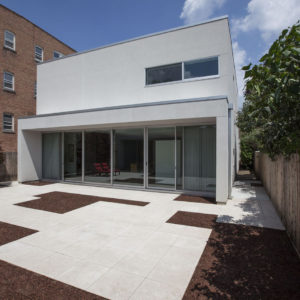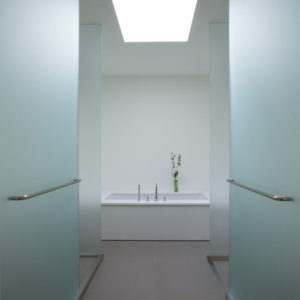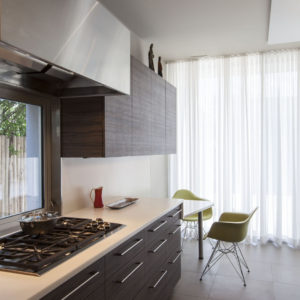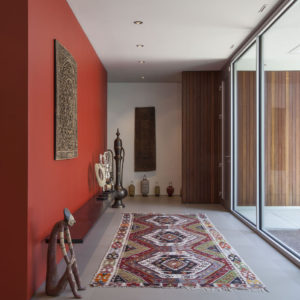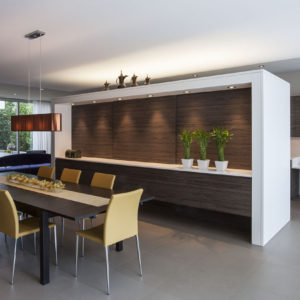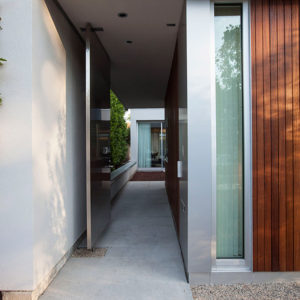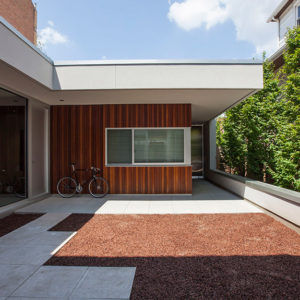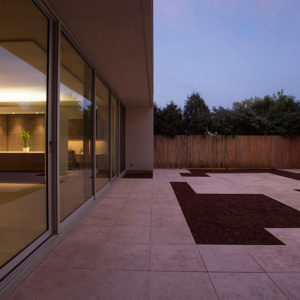Designed by Wheeler Kearns Architects, this 4,000 sq. ft. home is a great example of spacious modern living. With two private courtyards, and a second story, this home is wonderfully illuminated with natural light. The residence has a calming presence in the midst of an urban setting. The main living area and garage both feature floor to ceiling windows and doors. The architecture, with its interplay of light and space, creates an alluring and serene setting to call home.
Architect: Wheeler Kearns Architects
Photography: Monica Rosello Photography

