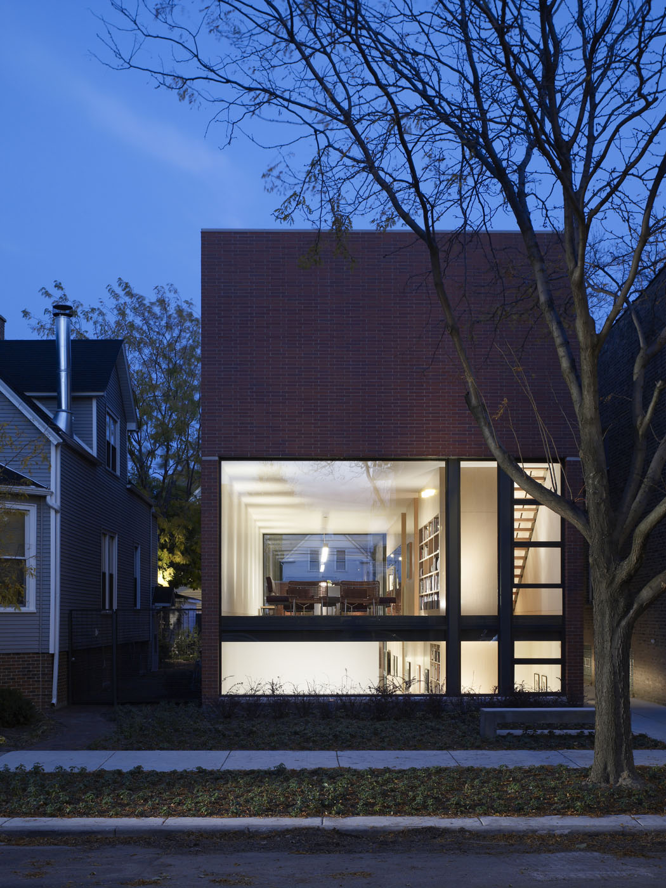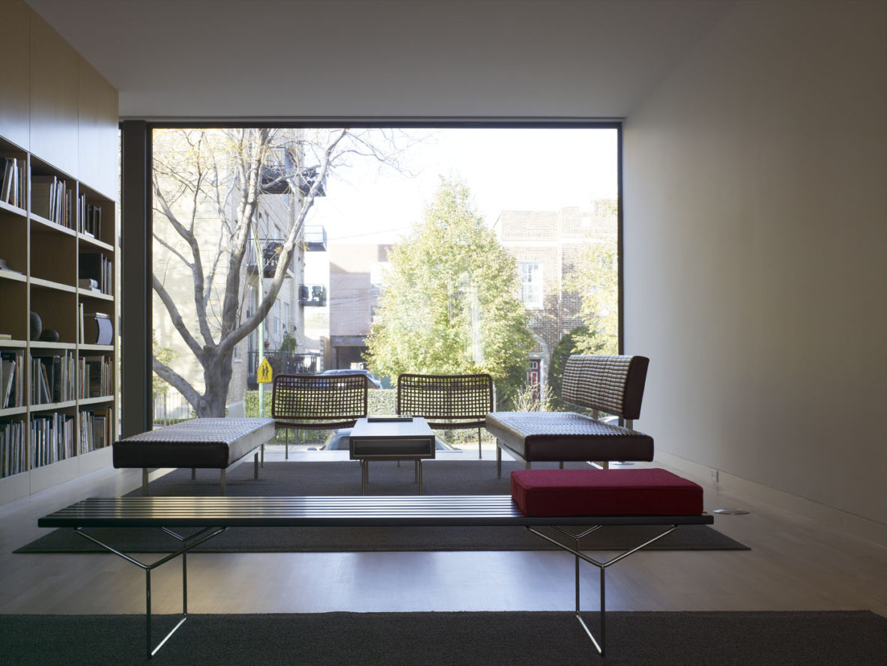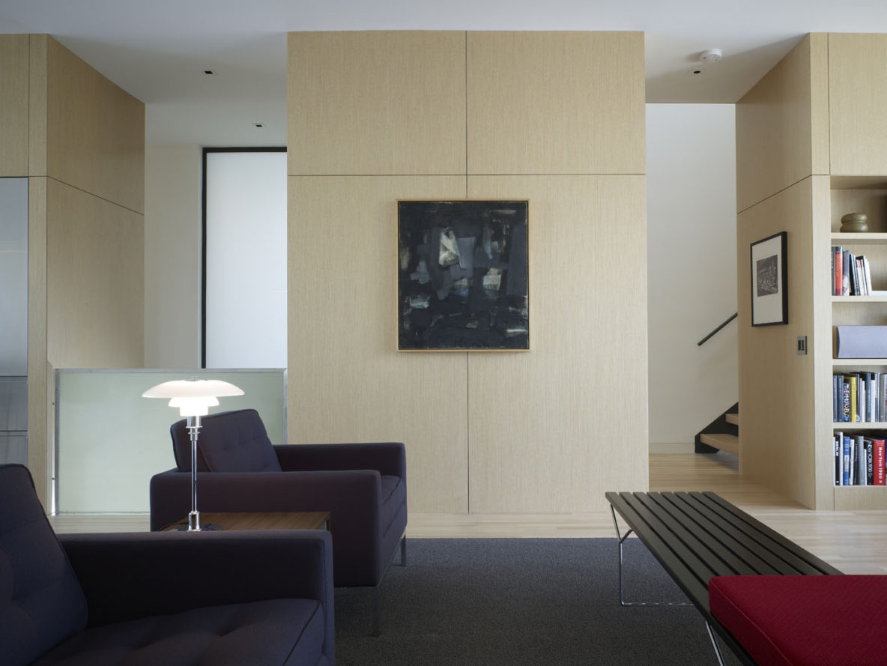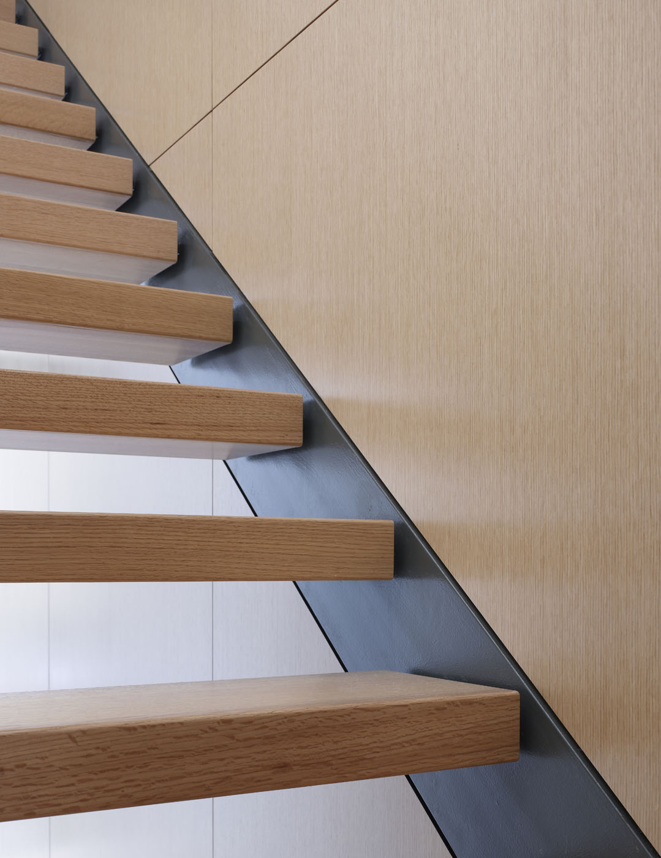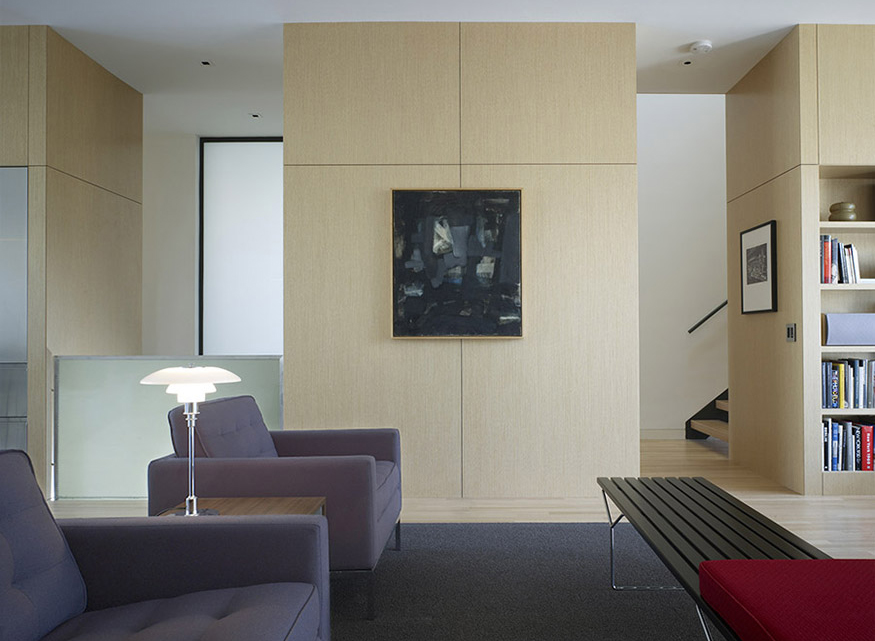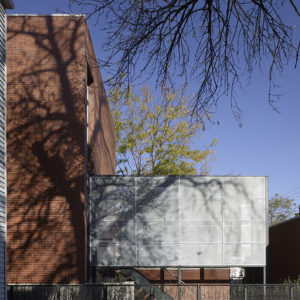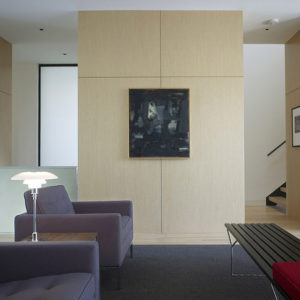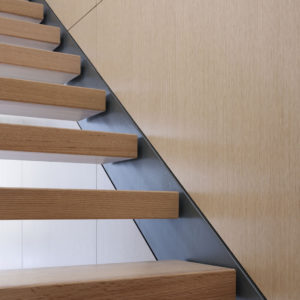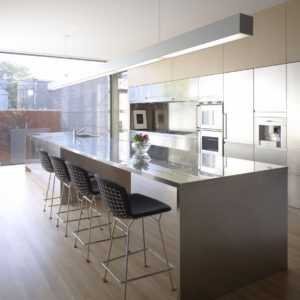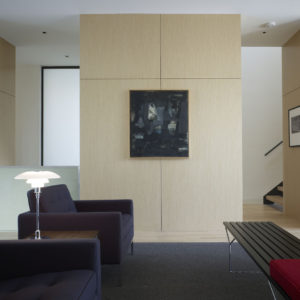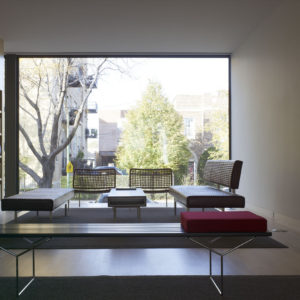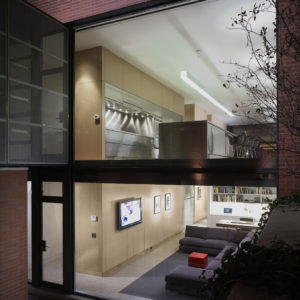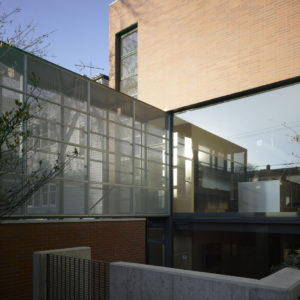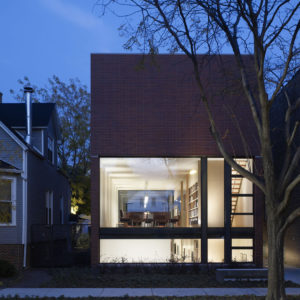The noted architectural firm of Brininstool + Lynch, Ltd. designed this exceptional residence. In keeping with the modern aesthetic, glass, steel and concrete were used throughout. The unique exterior incorporated Norman brick, limestone and perforated zinc panels. The interior features expansive glass walls, a three-story millwork stairway, and an open first-floor with recessed kitchen, bookshelves and closets. This 4,200 sq. ft. home is a showcase of Modernism.
Architect: Brininstool + Lynch, Ltd.
Photography:C Hedrich Blessing Photographers

