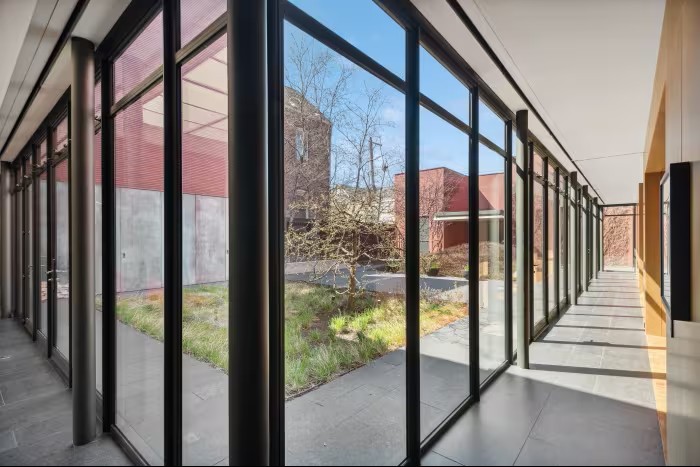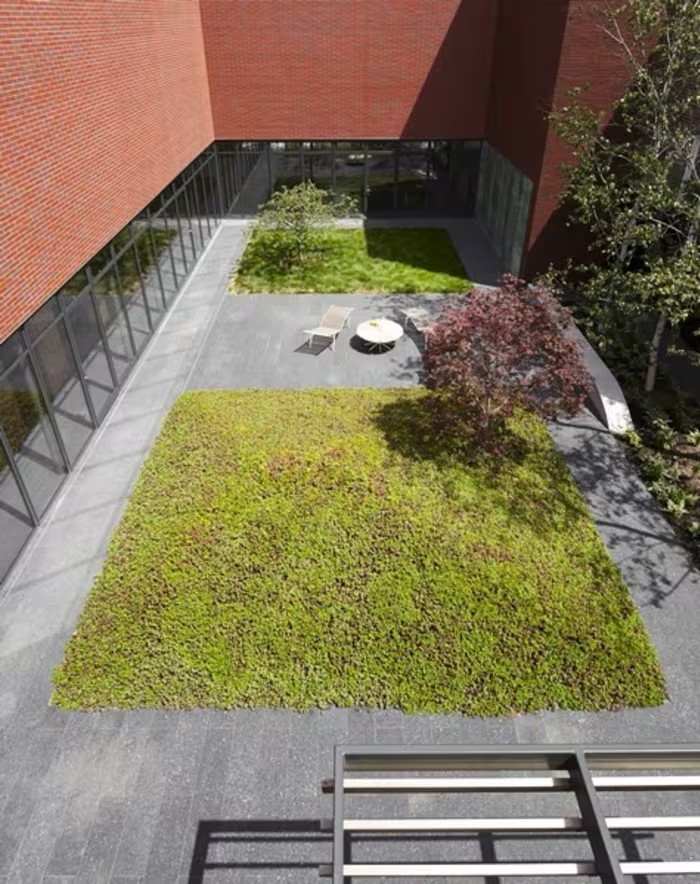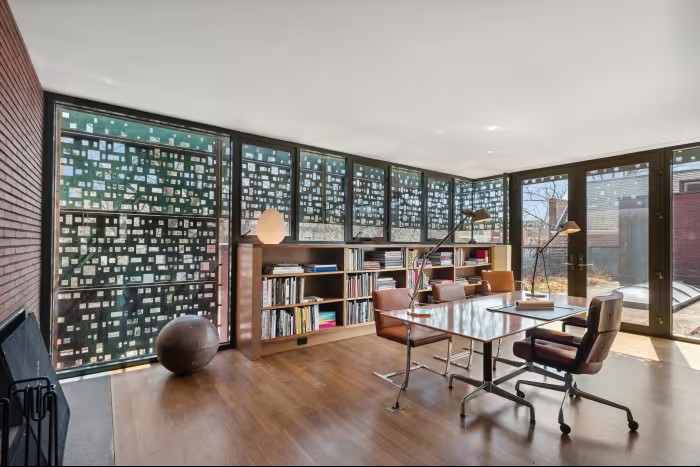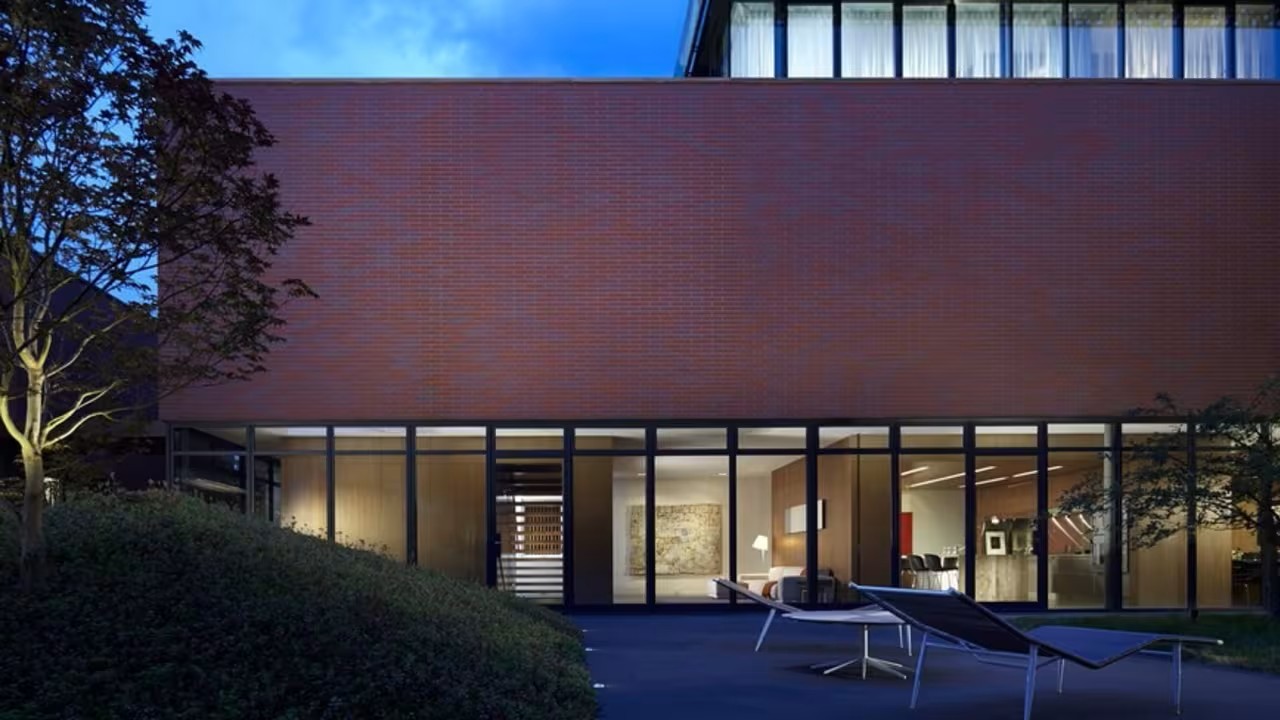View Article | BY MANSION GLOBAL 2023
A striking four-level contemporary house spanning three lots in the heart of ’s hip Bucktown neighborhood listed Tuesday for $7.25 million, Mansion Global has learned.
“It is not only Chicago’s finest modern estate,” said listing agent Brad Lippitz, president of the Brad Lippitz Group at Compass. “It’s one of the finest examples of new modern architecture in the country and in the world.”

Built around an interior courtyard, the 8,000-square-foot house on West Wood Street has five bedrooms, four full bathrooms and two partial bathrooms. It sits on a 9,375-square-foot lot.
Completed in 2013, the house was designed by the architect Brad Lynch and “built to commercial standards with no expense spared” by Goldberg General Contracting, Lippitz said. “Having a courtyard like this is almost unheard of in Chicago—and it’s private.”
The house is owned by Jason Fried, a software executive, Lippitz said. He was not immediately available for comment.
“It’s so rare to have the owner, the architect and the construction company come together to create a piece of art that will last forever,” Lippitz said. “It was built with an eternal notion of design in mind, and everything is classically modern and elegantly constructed.”
Along with the large courtyard, amenities include a heated five-car garage, multiple fireplaces, two terraces and a covered outdoor kitchen and dining area. The home also has a number of sustainable features, including geothermal heating and cooling, radiant-heat flooring, permeable paving and green roofing.

On the main level, hidden floor-to-ceiling pocket doors easily separate or close off the courtyard-facing kitchen, family room and a “really romantic and intimate dining room” from each other, he said. “Really they’re movable walls.”
Other architectural details include floor-to-ceiling walls of glass created out of handcrafted Hope’s steel windows and doors, as well as a mix of walnut and honed granite floors, interior and exterior brick walls, white oak paneling and blended transitions between the interior and exterior spaces, Lippitz said.

The home’s entry hall flows into an expansive living room with high ceilings, a large skylight and a wall of glass facing into the courtyard. A floating staircase leads up to three large bedroom suites on the second floor, including a primary with walls of built-in closets, a spa bath with Boffi fixtures, and a copper rain screen that lets in light but provides privacy.
The third floor holds two flexible rooms that work well as bedrooms or offices and two irrigated green-roof terraces, Lippitz says. The lower level has a large rec room and lots of storage.
“Bucktown is very cool and hip with lots of independent restaurants and boutiques,” Lippitz said. “It’s really one of the liveliest areas of town.”

