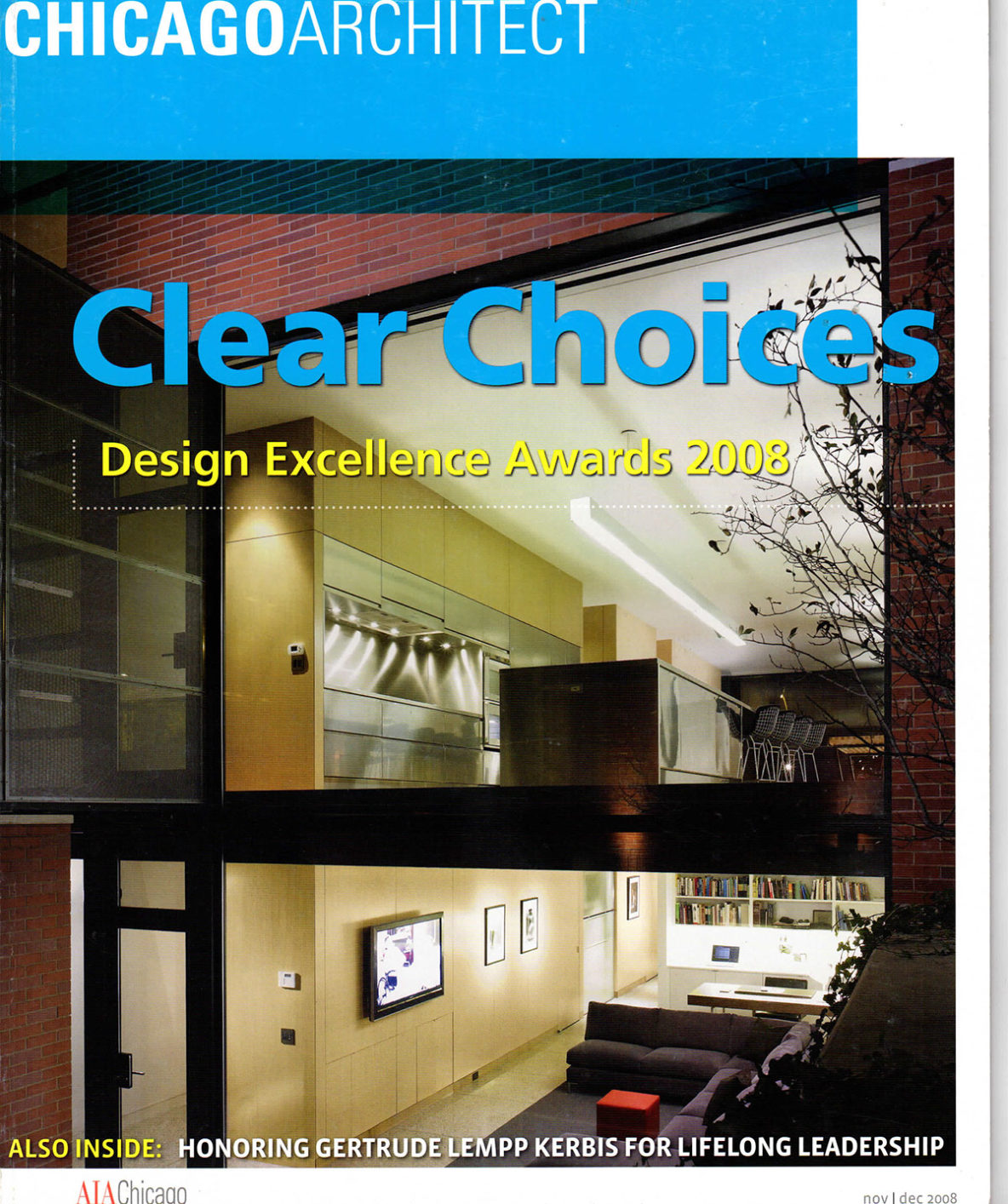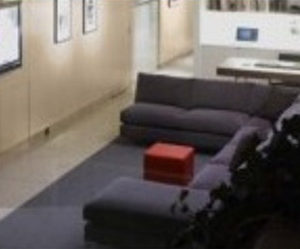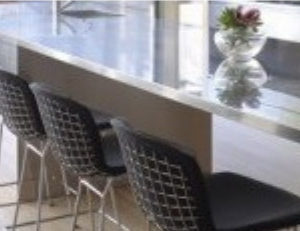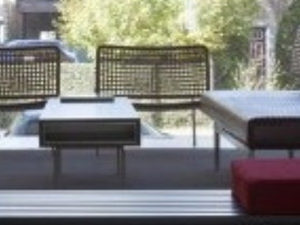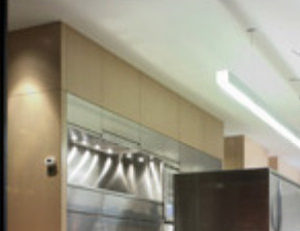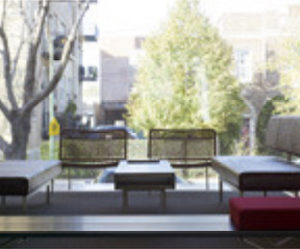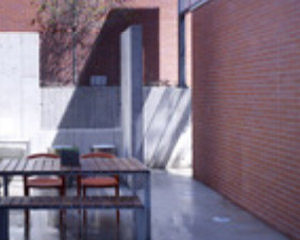Source of Article ©2008 AIA Chicago. All rights reserved
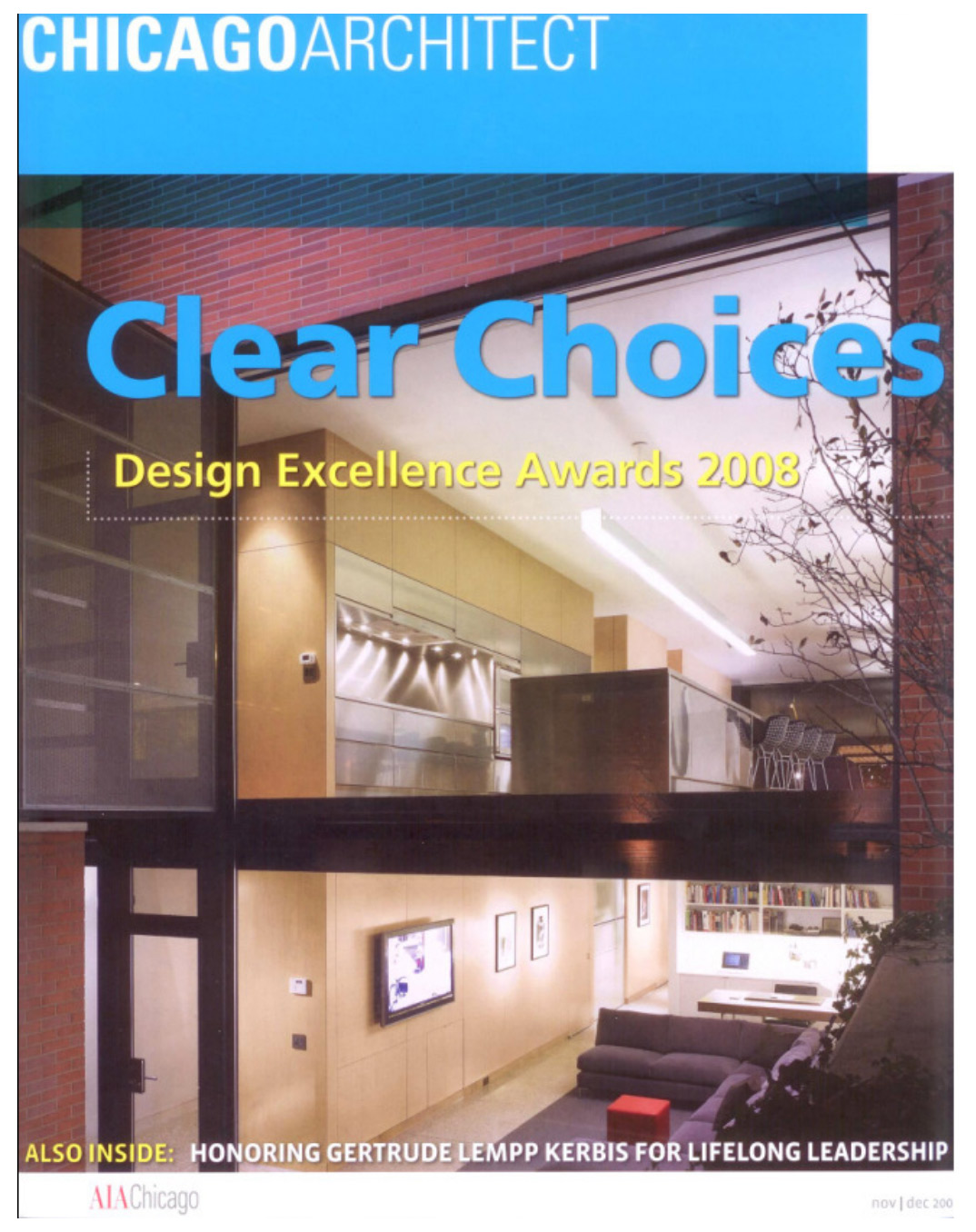
Article Details
Photography: Christopher Barrett, Hedrich Blessing
Architect: Brininstool + Lynch, Ltd
Contractor: Goldberg General Contracting
Source: Chicago Architect | View original article
Share this Post
Claremont House
Honor Award
Brininstool + Lynch, Ltd
Brad and Karen Lynch
Consultants C.E. Anderson & Associates (structural)
Division Residential
Location Chicago, IL
General Contractor Goldberg General Contracting
Overview
The panel praised the thoughtfulness, restraint and attention to detail the architects employed in designing this brick, glass and concrete house. “It look like it was designed from the inside out, and the exterior is the result,” a juror noted. Using traditional materials while bucking tradition, the architects created an unconventional house in a north side Chicago neighborhood. Large glass windows allow plenty of ambient light to penetrate the ground and second floors and connect the indoors with the outdoors. The third floor offers privacy for the family of four. The focus on function and sustainability are evident in the below-grade courtyard and green-roofed garage. The architects’ attention to color, material and scale is carried through in their furniture selection: custom-designed furniture mixes with classic pieces, all complementing and not competing with the building’s architecture.
Claremont House
Citation of Merit
Brininstool + Lynch, Ltd
Brad and Karen Lynch
Consultants C.E. Anderson & Associates (structural)
Division Residential
Location Chicago, IL
General Contractor Goldberg General Contracting
Overview
Jurors immediately noted the skillful hand that designed this house. “It’s well resolved. Nice volumes. They’re paying without overdoing it,” one juror observed. This brick, concrete, steel and zinc residence, set in a North Side neighborhood, takes traditional materials and creates a strikingly contemporary three-story house. Its open plan, 63 feet in length, has only one fixed element on the entire first floor: a stainless steel island in the kitchen. Outside, passerby get a peek into the westward-facing basement-level guest bedroom and a clear view into the first floor living room. The top floor’s brick facade provide privacy. It seems the program left little if anything off the client’s wish list-an outdoor courtyard sits below grade within view from the kitchen, the garage sports a green roof, and custom-designed furniture fits perfectly in the living room, at home alongside older classics.

