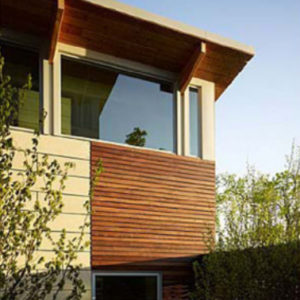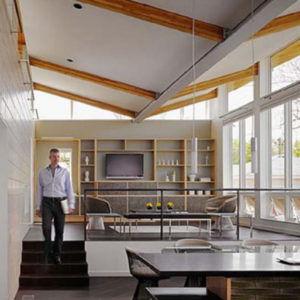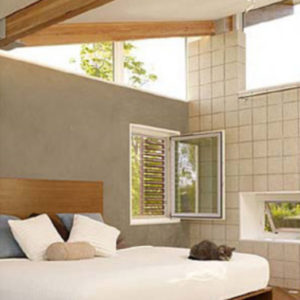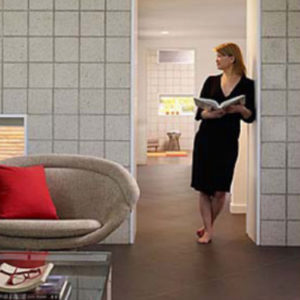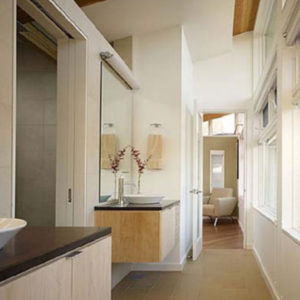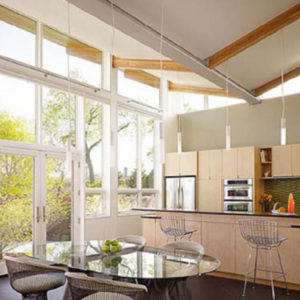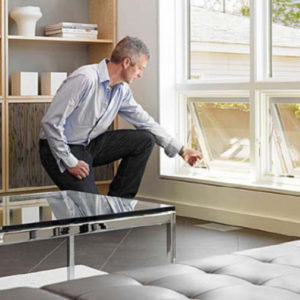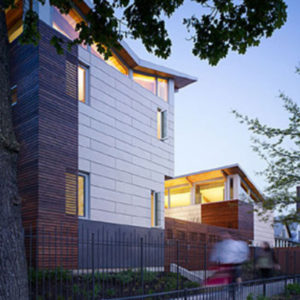Source of Article ©2010 Green Source. All rights reserved
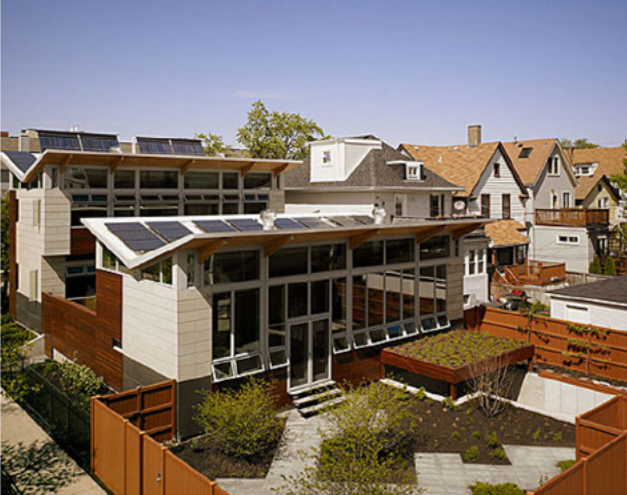
Article Details
Photography: Christopher Barrett
Architect: Farr Associates
Source: Green Source | View original article
Share this Post
Multiplicity: A city residence is equipped with systems and materials that wear many sustainable hats.
September 2010
By David Sokol
Michael Yannell is a hands-on client. When the Chicago-based pharmacist and animal-rights activist tapped local architecture studio Farr Associates to design a sustainable home, he had already carefully winnowed several sites from his realtor’s long list of options, basing his shortlist on solar access. He and Farr Associates then selected a north-and west-facing corner lot in Chicago’s middle-class Ravenswood neighborhood that also abutted an alleyway permitting good southern exposure…
(Top Photo)
…The collaboration ultimately resulted in a 2,675-square-foot LEED-Platinum home that is also Chicago’s first net-zero-energy building. To make best use of the abundant sunshine, the design team conceived a solar scheme in which two narrow volumes run along parallel east-west axes. They sandwich a courtyard garden (whose habitat is certified by the National Wildlife Federation) and are connected by an entry corridor….
(Left Photo)
….Behind the CMU wall, Farr Associates detailed a 6-inch airspace and created a void at the intersection between it and the butterfly roof, allowing air to circulate. That leaves the insulating wall to the building exterior, which is protected by a batten-mount rainscreen. By separating building components with strategically placed channels, and including closed-cell polyurethane spray insulation as a vapor barrier to prevent moisture from infiltrating, the wall design ensures that all building materials have plenty of room to expand and contract with time.
(Middle Left Photo)
…In another major move, each bar is topped by a 16-degree butterfly roof, the south-facing halves of which feature 10 kilowatts of photovoltaics, which produce 11,500 kilowatt-hours of electricity annually, as well as four evacuated-tube panels that provide all domestic hot water. The solar system is actually oversized, and the excess heat is siphoned into the geothermal well, so that there’s additional heat to tap come wintertime. Overall the house produces 42 percent more energy than it needs, for which Yannell gets a check in the mail…
(Middle Right Photo)
….For the Yannell Zero Net Energy Residence, Farr Associates smartly chose the sustainable options on the marketplace that his many marks. The studio also tried its own innovation in that same vein, by inverting the typical wall section of both north elevations and thereby relocating the masonry wall from the exterior to the interior face of the structure. Positioning the 8-inch CMU burnished-block wall toward the interior contributes to thermal mass, supports the glulam beams above, and requires no extra finishing…
(Right Photo)
….The southern bar building contains the kitchen, dining, and living rooms, and its regionally available porcelain-tile flooring provides thermal mass, cleans up easily, and promises better indoor air quality than materials that trap contaminants…
(Left Photo)
….And the north wing’s flooring-engineered planks made from post-industrial recycled veneer scrap-is not only extracted and manufactured within 500 miles of Chicago, but also it is best suited to clad a radiant system…
(Middle Left Photo)
….In addition to mounting PVs and solar tubes, the butterfly roofs express the house’s rainwater reclamation. It is collected in a cistern for irrigation purposes, and the cache is run through a decorative fountain in the courtyard in order to prevent stagnation. In a Chicago first, laundry wastewater is collected and filtered for reuse in dual-flush toilets.
(Middle Right Photo)
….The roof and courtyard fountain are but two example of design decisions that do double and triple duty. Hughes names several other salient multitasking features: Although the project’s 110 windows are triple-glazed, argon-filled, and low-e coated twice, for the interior Farr Associates specified R-7 honeycomb shades whose insulating properties equate energy savings of 500 kilowatt-hours per year…
(Right Photo)
….”We were trying to keep it completely unconditioned to save energy for the home, “Farr Associates project manager April Hughes, Assoc. AIA, LEED AP, says of that low-slung volume; floors are serviced by a geothermal system….


