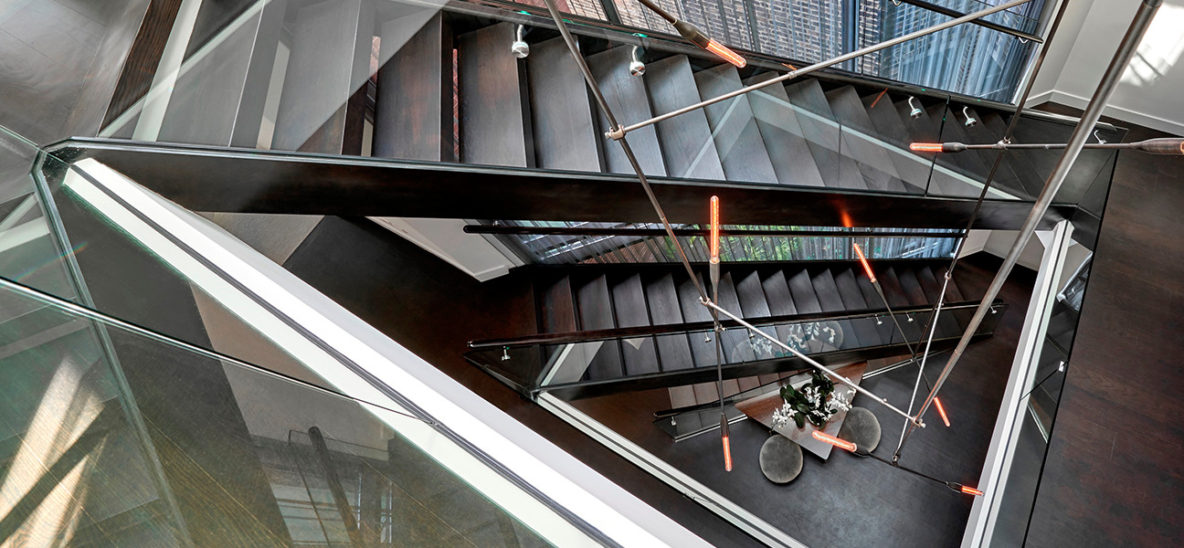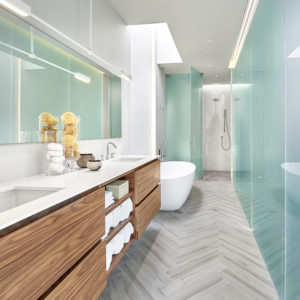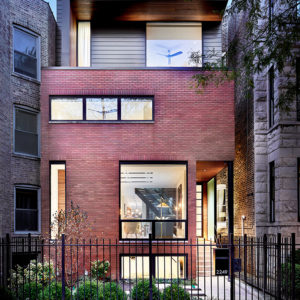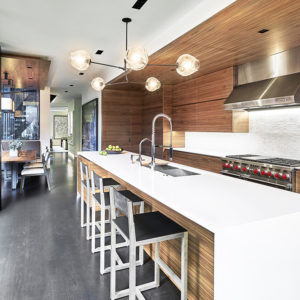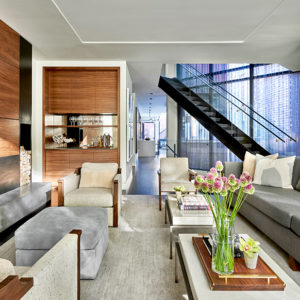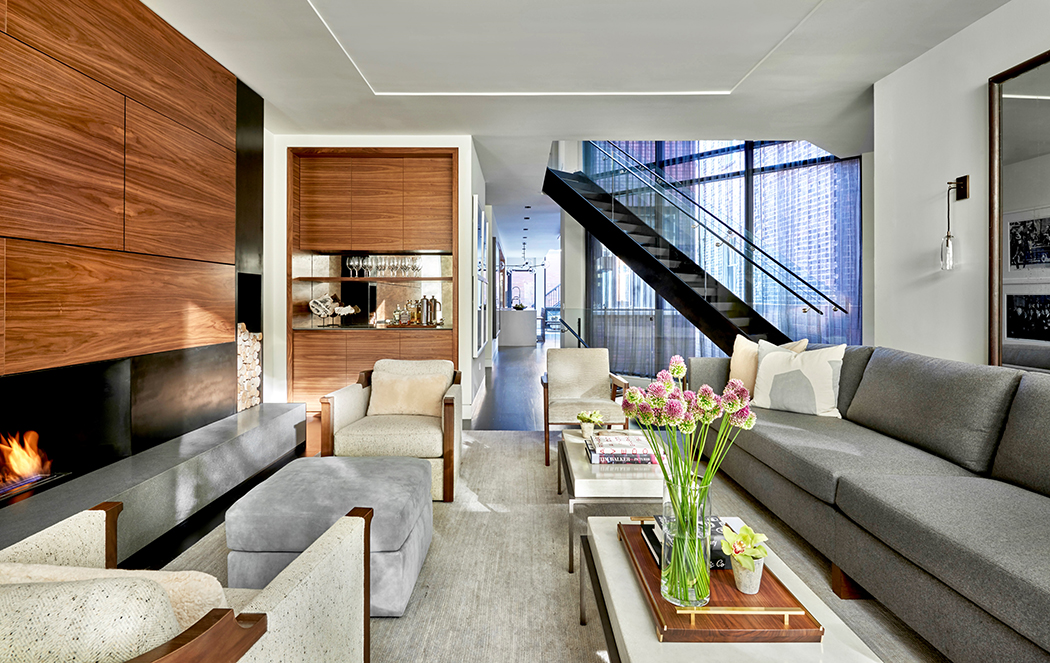
Article Details
Skylight House – Citation of Merit
Firm: dSpace Studio
Location: Chicago
General Contractor: Goldberg General Contractors
Millwork: Stay Straight
Ironwork/Stair: Dynamic Iron
Glass: Illinois Glassworks
Source: AIA Chicago | View original article
Share this Post
This modernist brick home built in 1979 stands in playful contrast to its neighboring historic row homes. The new owners, a young couple with a growing family, wanted a total renovation with an open the floor plan filled with natural light, as well as a new third floor addition with a master suite, spa-like bathroom, media room and sun deck. Program requirements included five bedrooms, contemporary kitchen, children’s play space, and ample space for art.
The new design objective becomes clear upon entry to the home–capturing sunlight. Unique for a standard city lot, the footprint of the house repeatedly steps back from the southern property line, forgoing square-footage for views of the sun and sky. The kitchen was relocated to a north wall, allowing for even more openings to be cut into the south elevation. And to make up for lost space, every inch was carefully considered. For example, standard 5-inch thick walls were reduced to 1/2-inch frosted glass between the master bathroom and hallway.
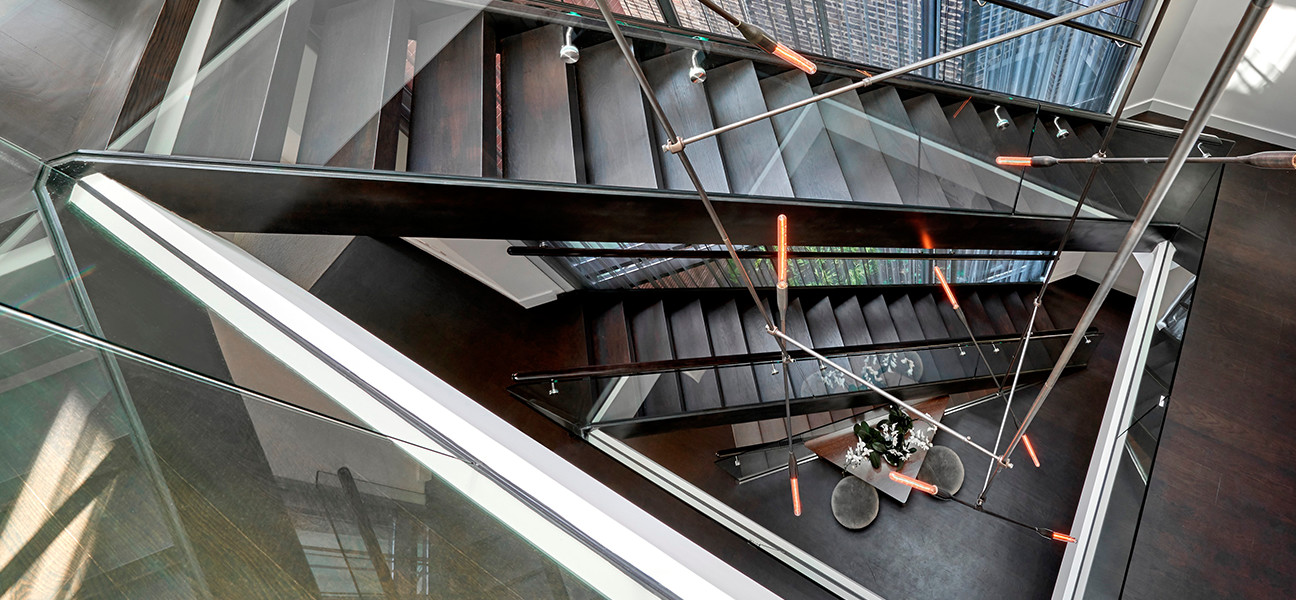
Our design completely reimagines the interior architecture. The home’s circulation is organized around a three-story triangular atrium capped with a glass pyramid skylight, flooding the interior with natural light. A sculptural steel and wood staircase is suspended in the 3-story atrium, and a custom chandelier, engineered to hang from the skylight, floats in the full height of the open space.
The open-plan design emphasizes clear sight lines from front to back. Custom walnut cabinetry unifies the home, and the millwork is intricately detailed to conceal everyday necessities such as the television, kitchen pantry and desk, and the master bedroom wardrobe.
Sustainable design elements include a green roof, high efficiency mechanical systems, durable long-lasting finishes, a fully upgraded thermal building envelope, and energy efficient LED lighting throughout.

