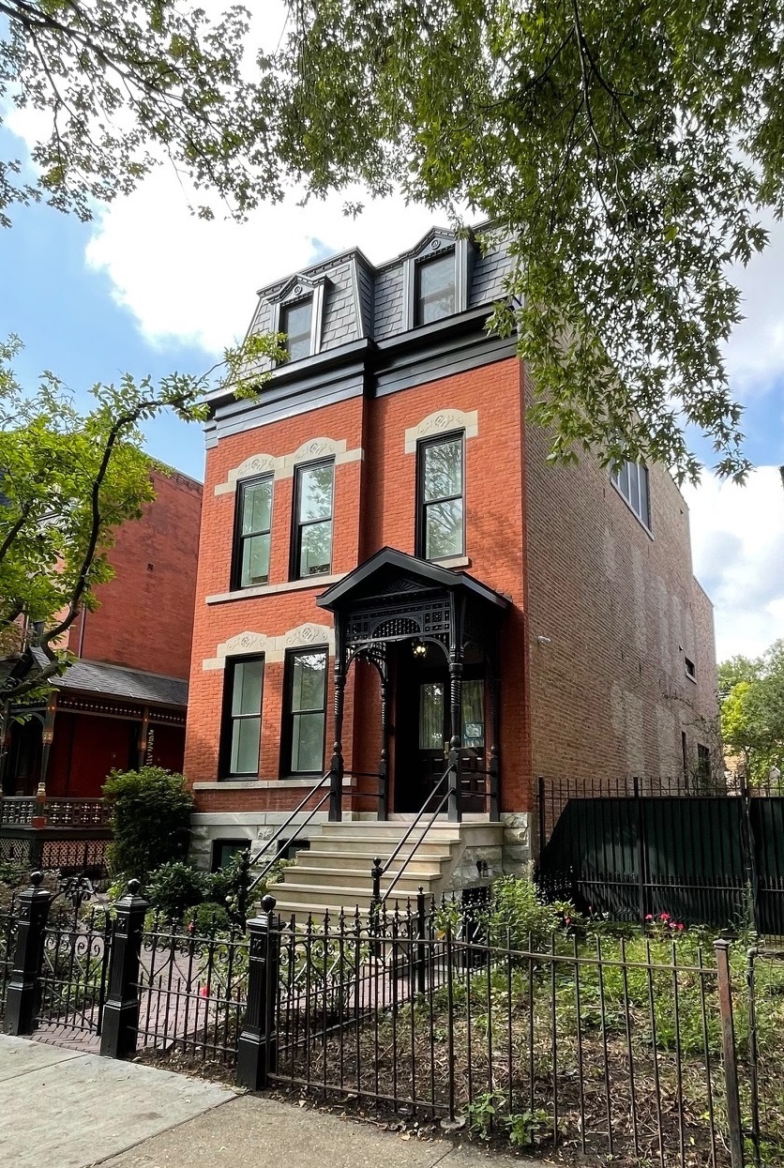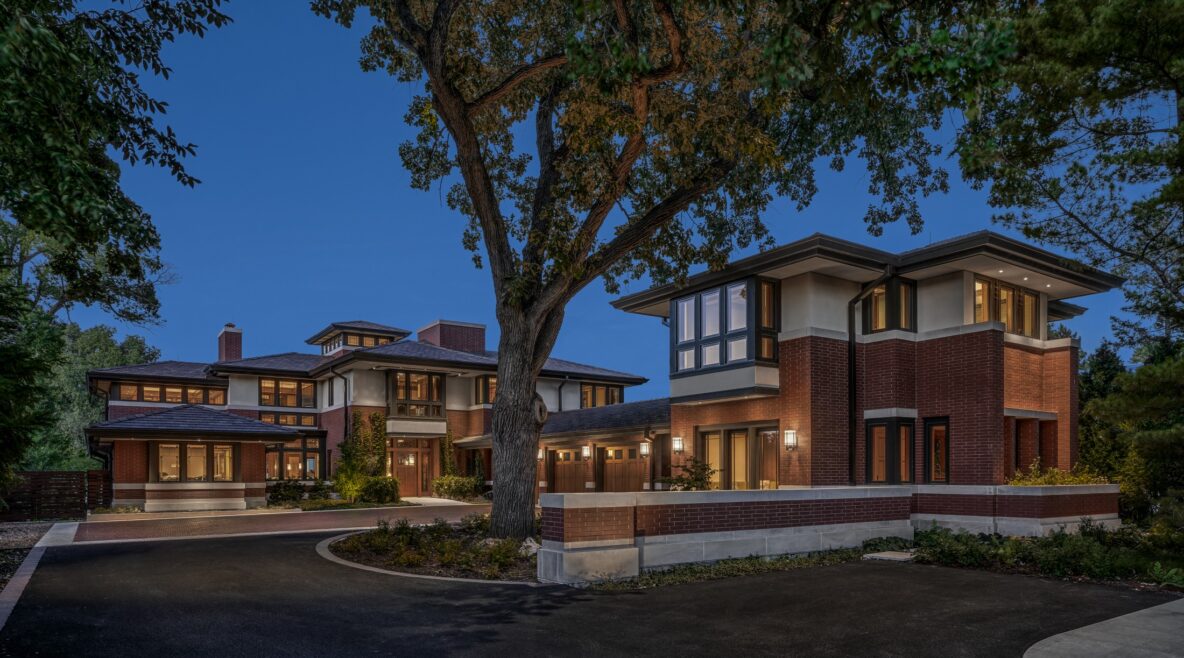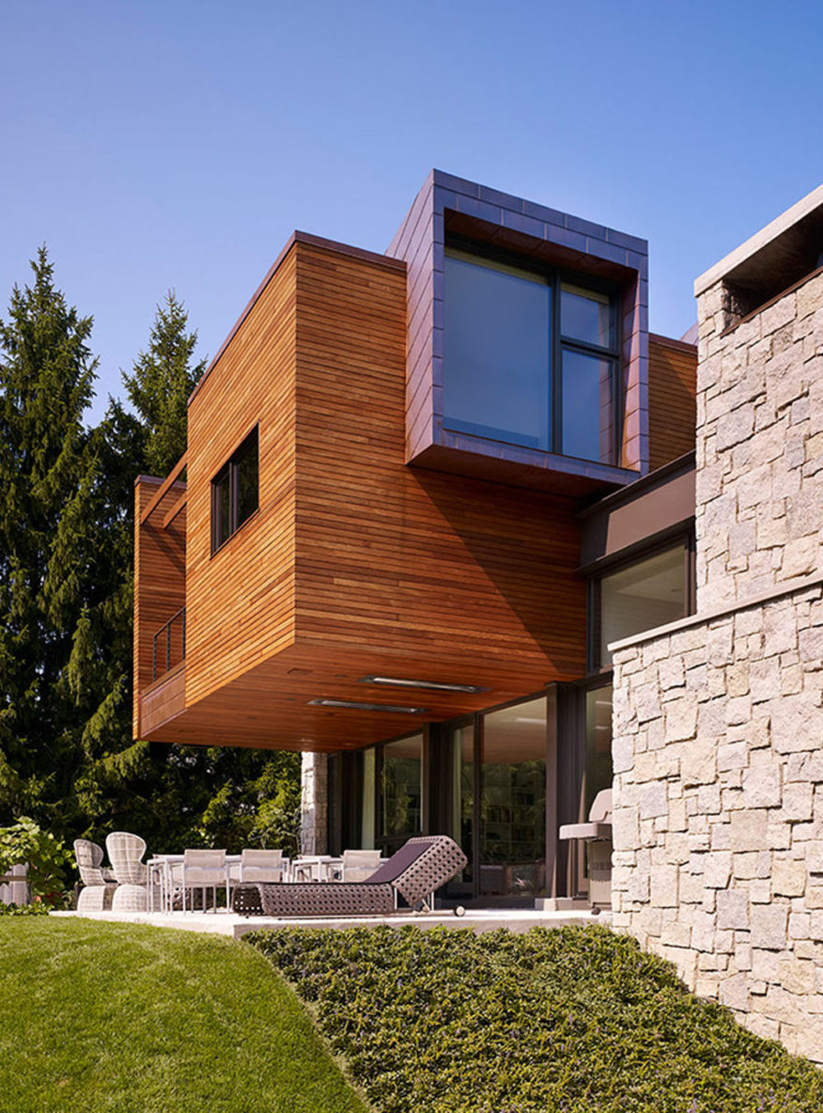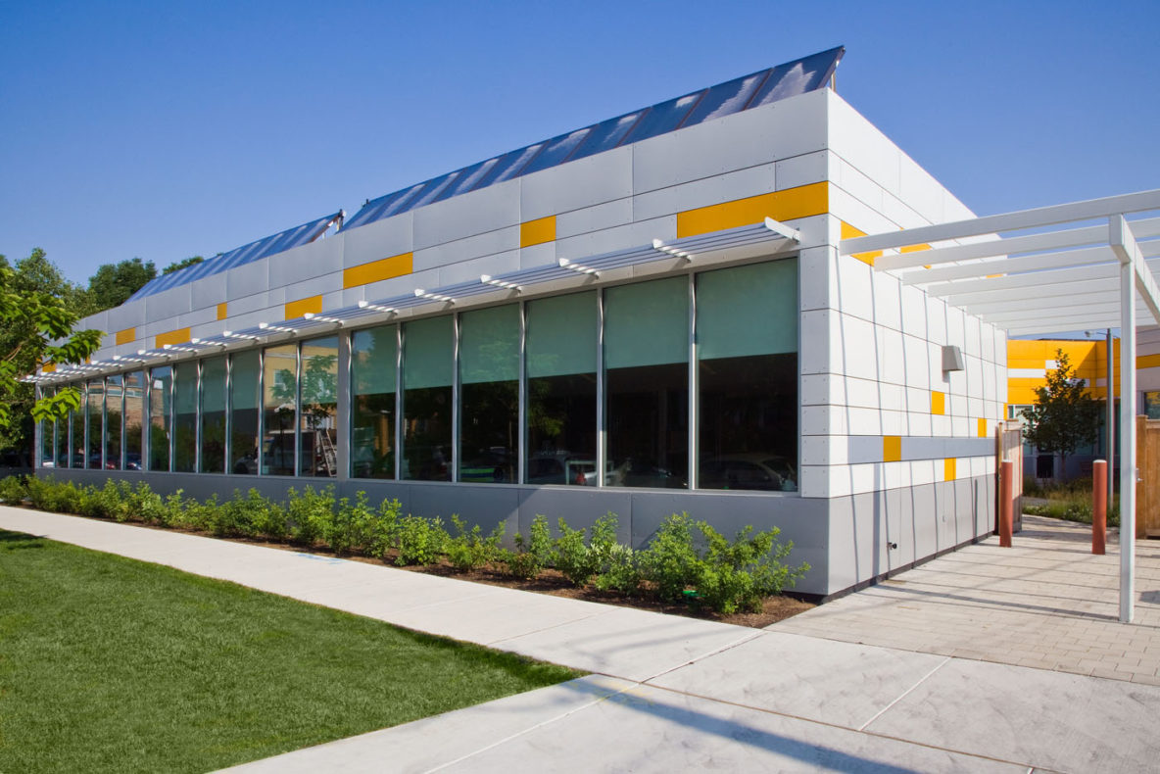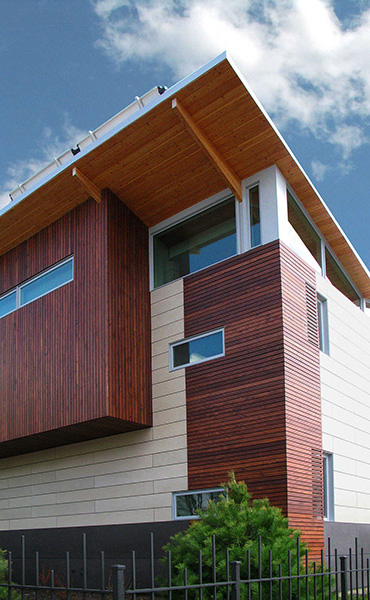This remarkable 8,000 sq. ft. adapted reuse project focused on converging a three-flat into a single-family residence. The original front façade was fully restored to its historic design. The home has four levels of living space accessed by a master staircase. It features seven bathrooms, four bedrooms, two roof decks, an outdoor kitchen, and a guest suite. The project included …
Wilmette, Lakefront Mansion
This beautiful mansion draws heavily upon the design principals of Prairie-style architecture. Its distinctive vernacular was pioneered by the famous architect Frank Lloyd Wright. This remarkable residence is not built on the lakefront, so much as it emerges from it. The mansion features an elegant front façade nestled amongst historic oak trees. Facing Lake Michigan, the mansion’s rear three-story facade …
Highland Park Residence
This LEED for Homes project has a number of innovative design features. It is one of the first residential projects in the country with radiant cooling, which is imbedded into the ceiling and supplied by a geothermal system. It also features geothermal heating via a radiant terrazzo floor, solar hydronic hot water, rainwater harvesting for irrigation and a green roof. …
Harmony House
This animal shelter is designed to be one of the first commercial buildings in the country to operate as a Net Zero-Energy structure and to earn LEED-Platinum certification. Features of the structure include a geothermal heating/cooling system, with a continuous ground loop made up of 14 wells each bored 450 ft deep; a 30 kW photovoltaic electric system with ninety-six …
Yannell Residence
This home was deigned by, Farr Associates, one of the foremost specialists in sustainable architecture in the country. This single-family was designed to be both LEED-Platinum and Zero Energy. The goal of the project is to produce more energy over the course of a year than it demands. Innovations of the home include a photovoltaic electric system, solar hot water, …

