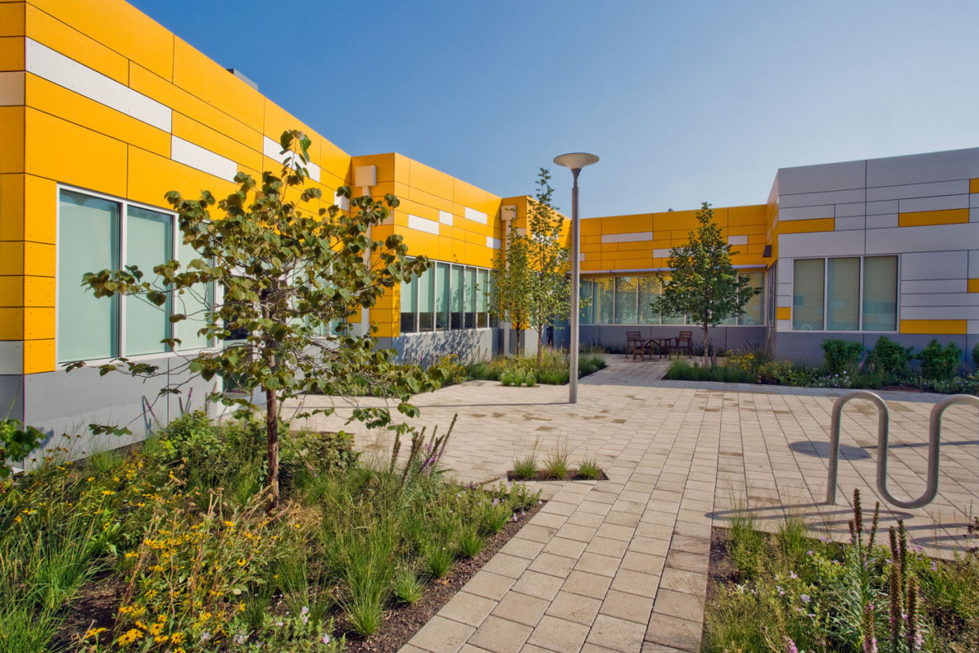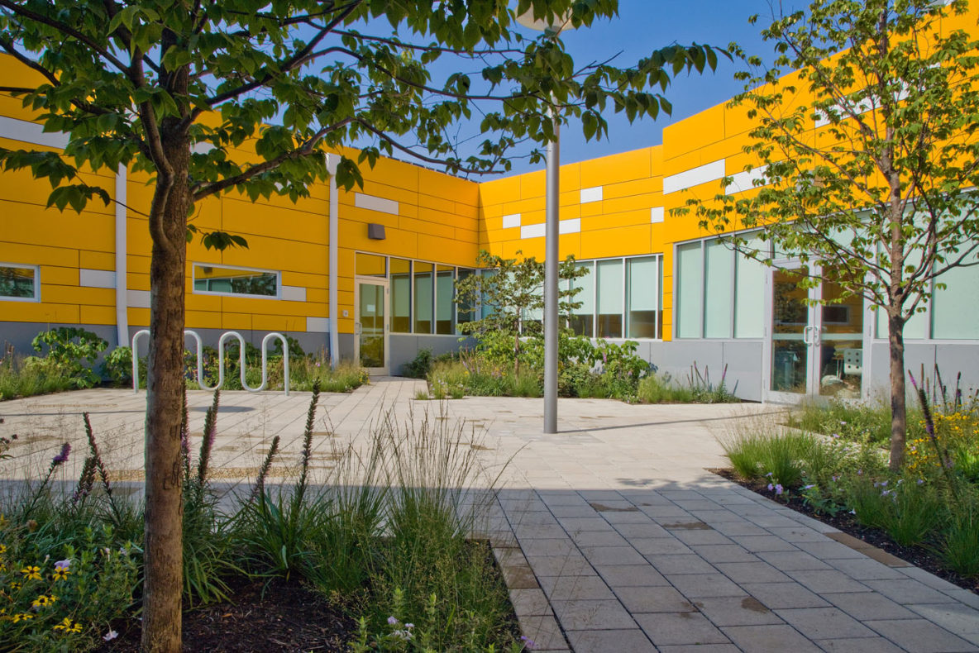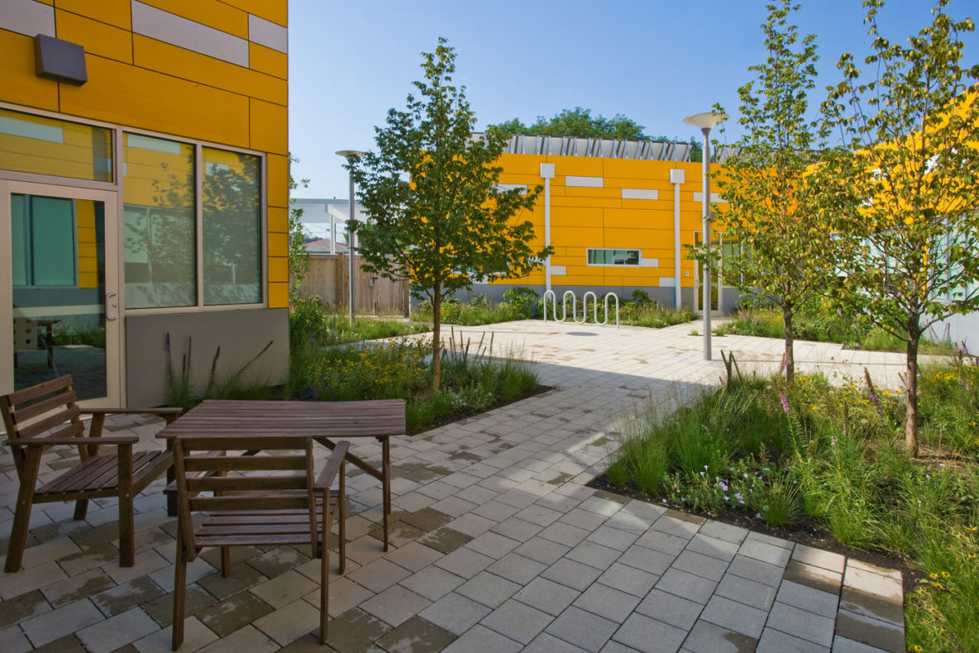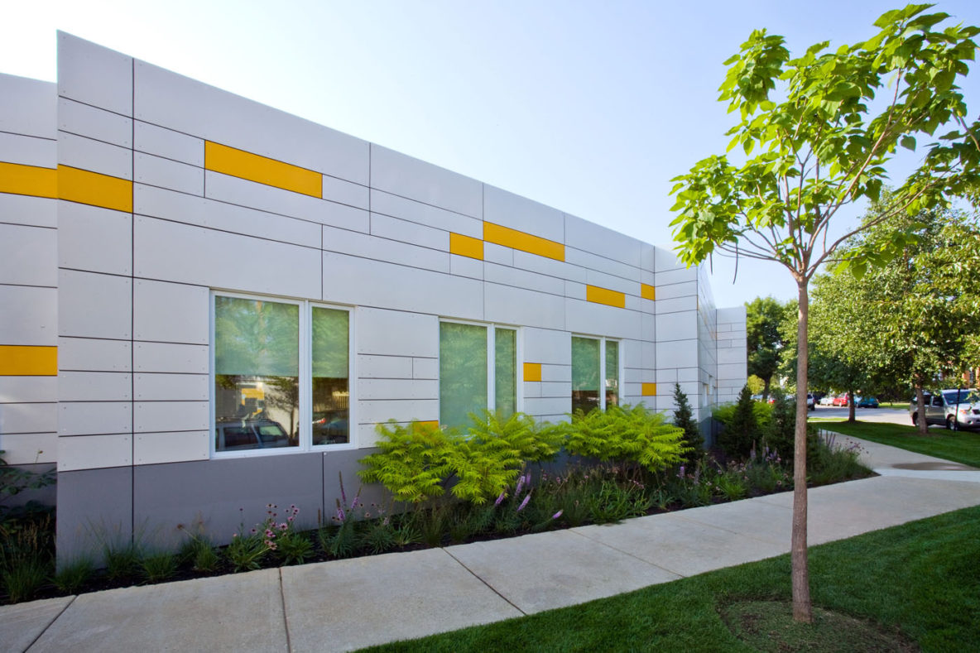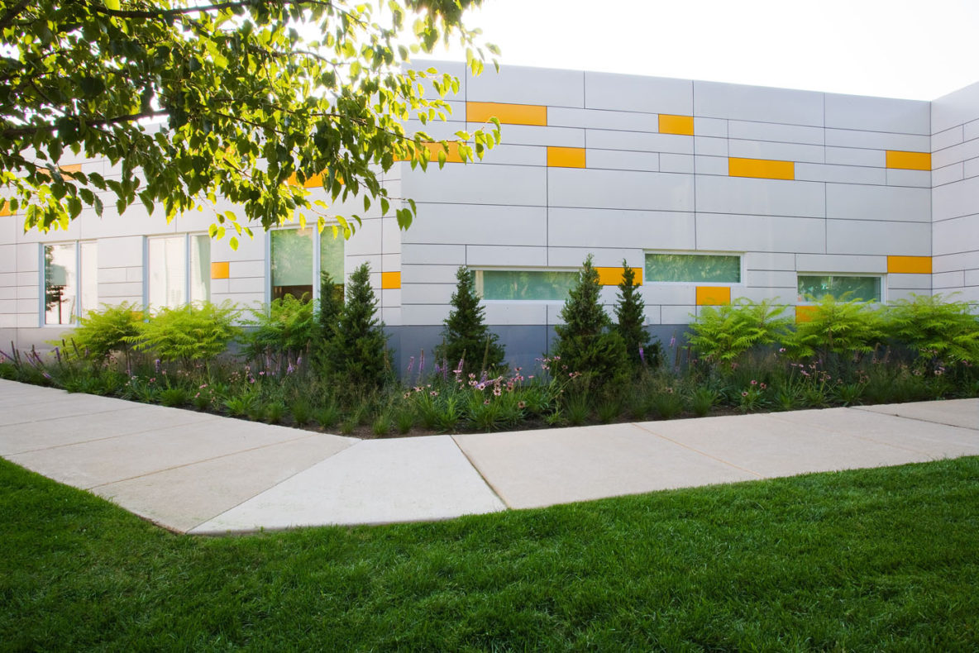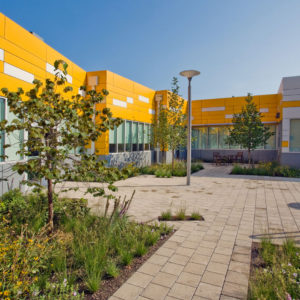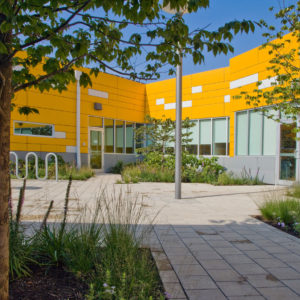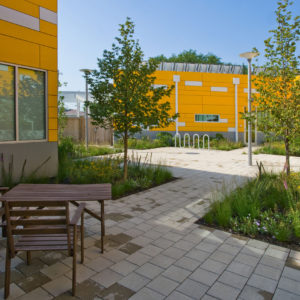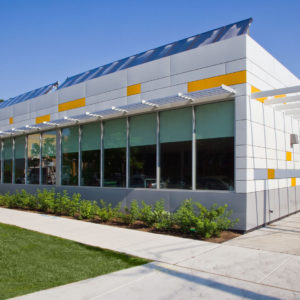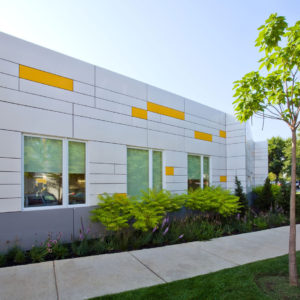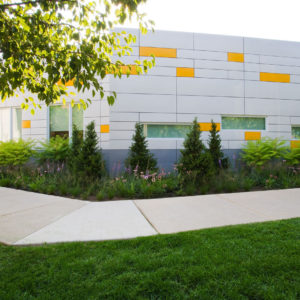This animal shelter is designed to be one of the first commercial buildings in the country to operate as a Net Zero-Energy structure and to earn LEED-Platinum certification. Features of the structure include a geothermal heating/cooling system, with a continuous ground loop made up of 14 wells each bored 450 ft deep; a 30 kW photovoltaic electric system with ninety-six (96) 300-watt solar panels; and an ERV ventilation system designed to recover ambient heat loss. In addition, an integrated automation system will be used to monitor and control daily consumption of energy with the goal of establishing an efficient, high performance building.
Architect: Farr Associates Architecture
Photography: Linda Oyama Bryan

