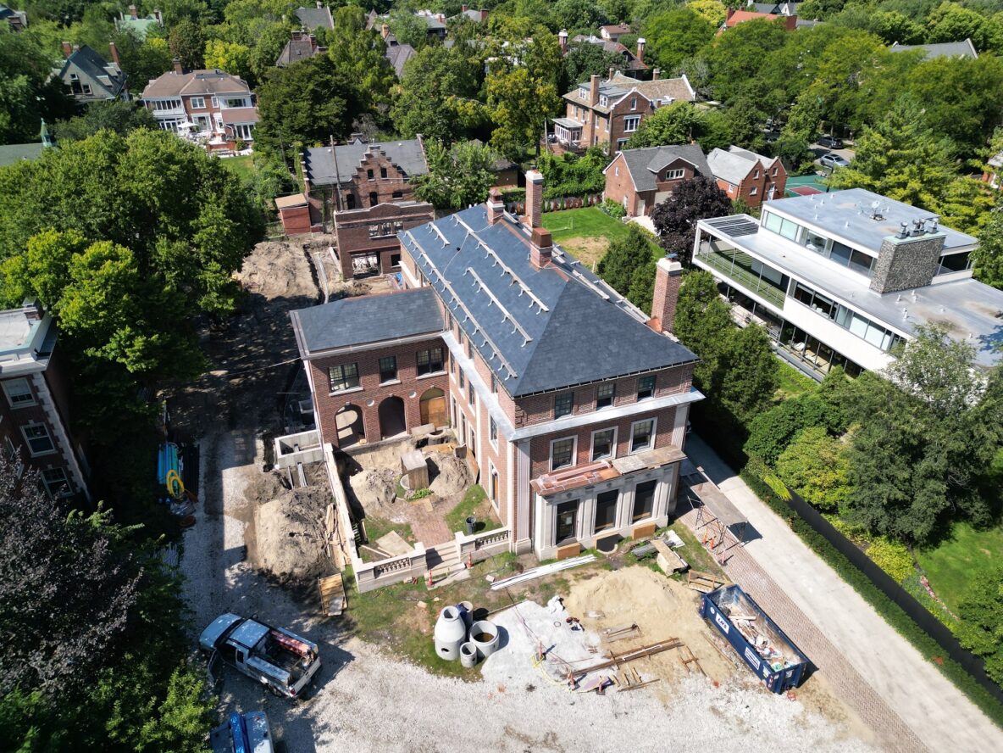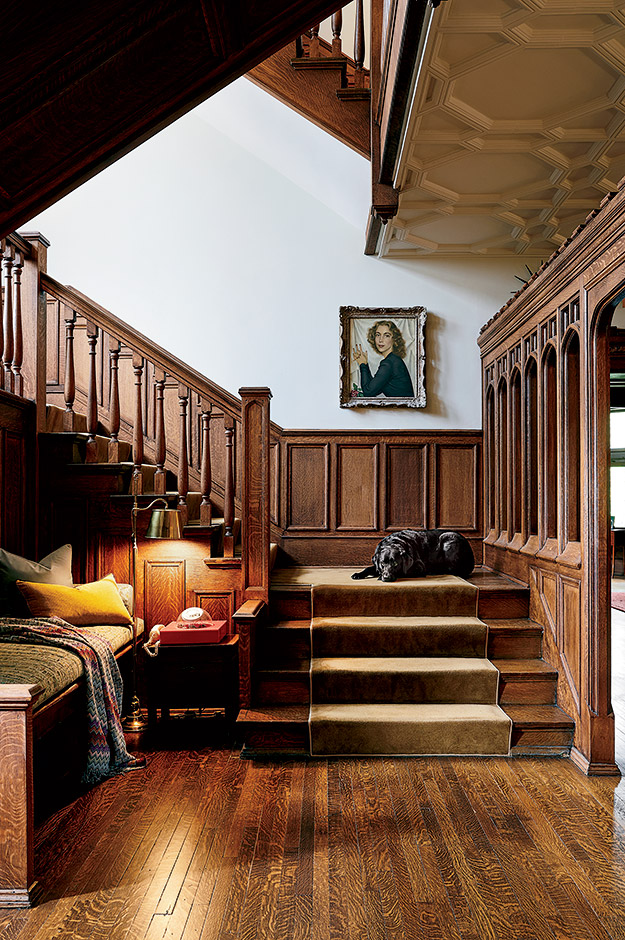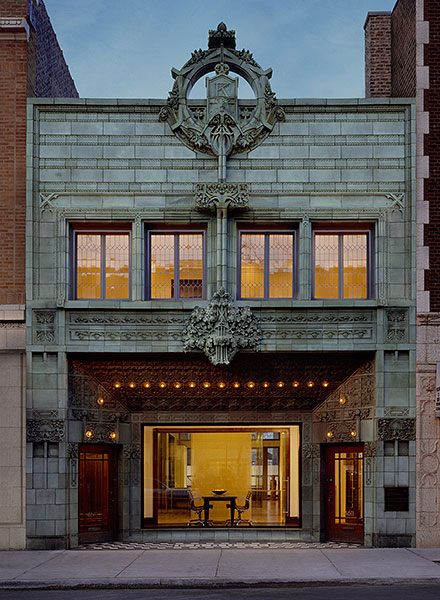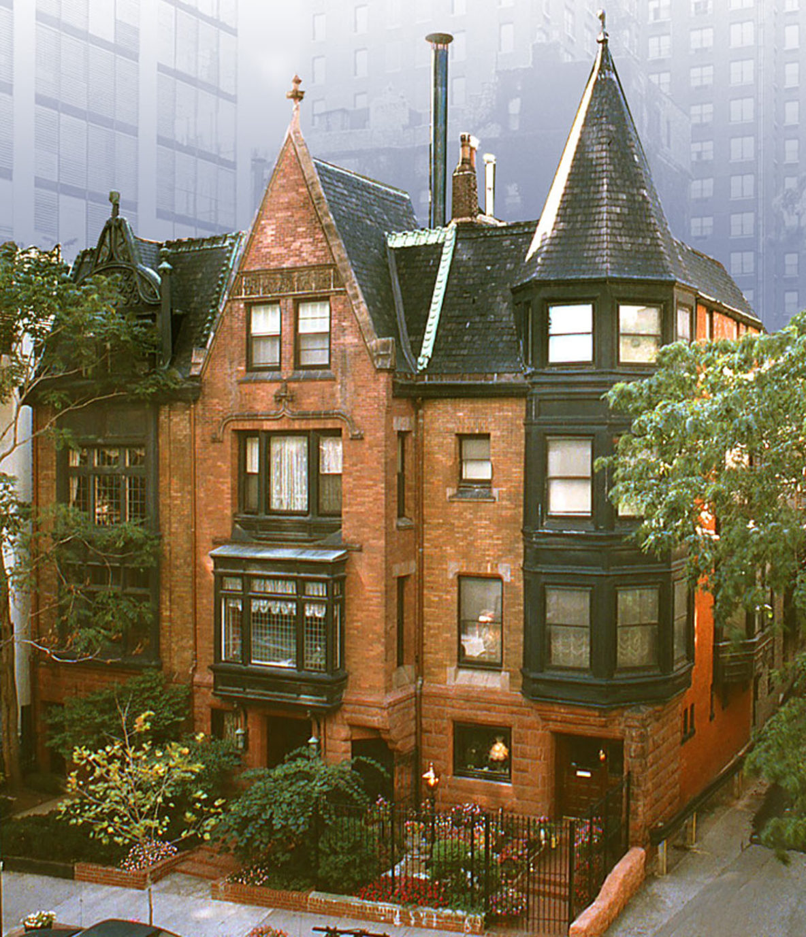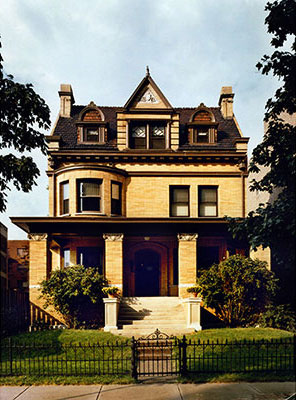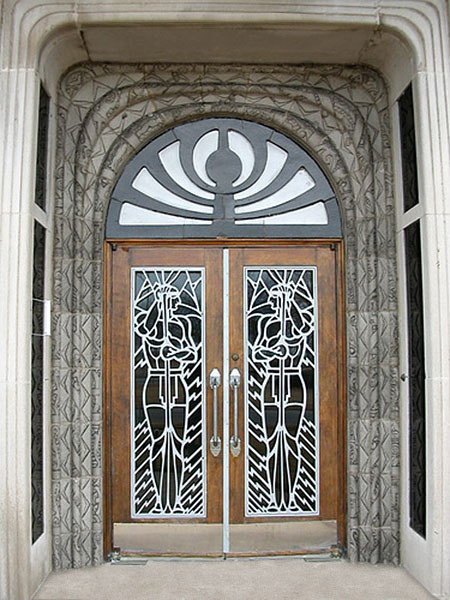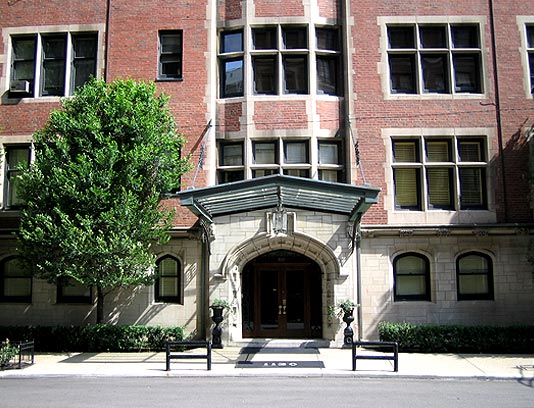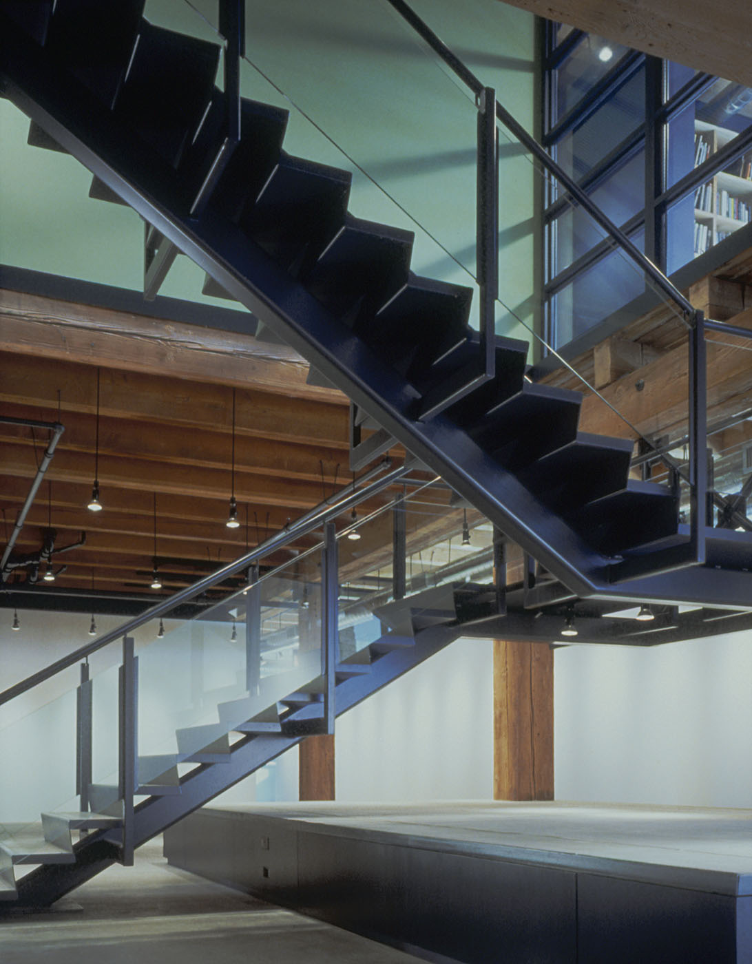Woodlawn, Rosenwald Historic Restoration and Renovation Built in 1913, this mansion was designed by the architect Howard Van Doren Shaw. He was one of the most sought-after architects of his day. A skilled classist, Shaw was known for a signature style to his designs. An architect by training, he graduated from both Yale and M.I.T. He started his career at …
Kenwood, Historic Restoration
This early 20th-Century mansion was originally built using old-world craftsman. However, a hundred years on, an extensive restoration was needed. Through meticulous efforts, the home was modernized and its historic hand-carved millwork was beautifully restored. Highlighting the effort, new discrete lighting was installed to showcase the remarkable interior architecture. All mechanicals, plumbing, and electrical throughout the home were also updated. …
Highland Park, Battledeck House, Historic Restoration
Listed on the National Register of Historic Places, this home was designed by architect Henry Dubin, and dates from 1930. Its “watershed” modern design is in the International Style made famous by the Bauhaus school in Germany, of which Dubin visited. Built as his personal residence, this home’s design was heavily influenced by Swiss architect Le Corbusier, who Dubin met …
Krause Music Store
Built in 1922, this façade was the last commission of acclaimed architect Louis H. Sullivan. Famed for his partnership with Dankmar Adler, Sullivan is credited as the father of Modernism. Working closely with preservation architects McQuire Igleski & Associates, GGC meticulously restored this historic façade. The finished project received a number of prominent awards. Read More Architect: McQuire Igleski & …
Root Residence
Constructed in 1888, this row house on Astor Street was the primary residence of John Wellborn Root. A founder of the “Chicago School” of architecture, Root is famous for his partnership with Daniel H. Burnham. Designed by Root, this residence was where the initial plans for the World’s Columbian Exposition of 1893 were developed. GGC worked with the acclaimed firm …
Historic Mansion
Built in 1900, this mansion was restored by GGC with the firm of Renner Design Associates. The architectural details of the original 6,900 sq. ft. home were historically restored and then duplicated throughout the 3,400 sq. ft. masonry addition. This comprehensive addition included all new bathrooms, kitchen, home theatre, spa, residential elevator, underground garage, and masonry fencing. Architect: Renner Design …
The Powhatan
Designed by architect Charles Morgan in 1929, this building is an extraordinary example of art deco design. It is extensively detailed throughout in colorful terra-cotta panels with Native American themes. Working with Vinci-Hamp Architects, GGC restored the building’s inner and outer lobbies back to their original grandeur. Architect: Vinci – Hamp Architects Exterior Photography: Anthony May Photography Interior Photography:Judith Bromley …
Lake Shore Drive Co-Op
This building was designed by architect Howard van Doren Shaw in 1910, the top unit also served as his primary residence. Working with Vinci-Hamp Architects, GGC restored the penthouse unit back to its full-floor splendor. Historic details of the structure were meticulously restored or replicated to original designs, including the fabrication of custom stone fireplaces. Architect: Vinci – Hamp Architects …
Marwen Foundation
Designed by Wheeler Kearns Architects, this award-winning, three-story loft is located in Chicago’s River North neighborhood. The mission of the building’s owner, Marwen Foundation, is to expose disadvantaged youth to art. The renovation of this historic timber-frame loft included designs for an office, school, studio and gallery. Special attention was paid to create an artistic environment throughout. The American Institute …

