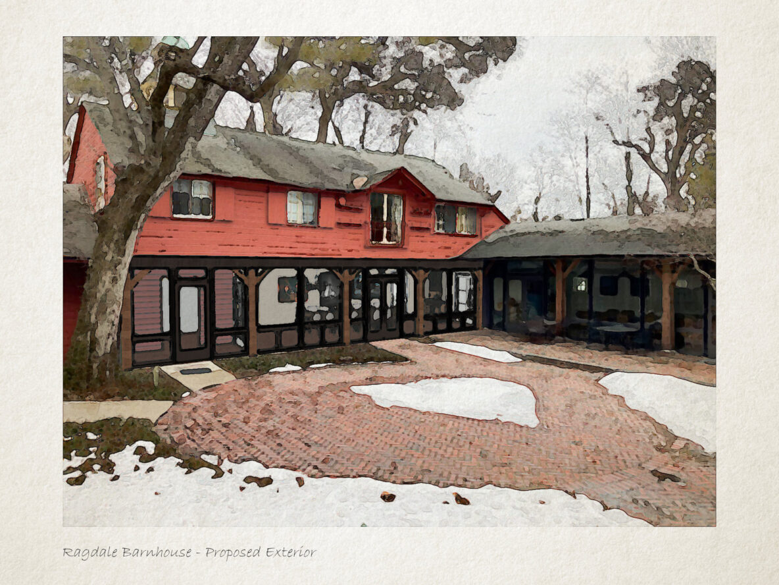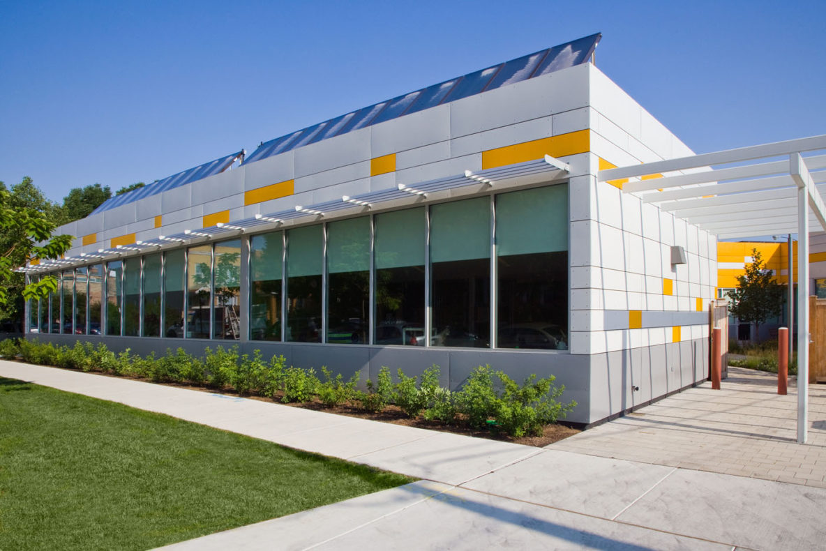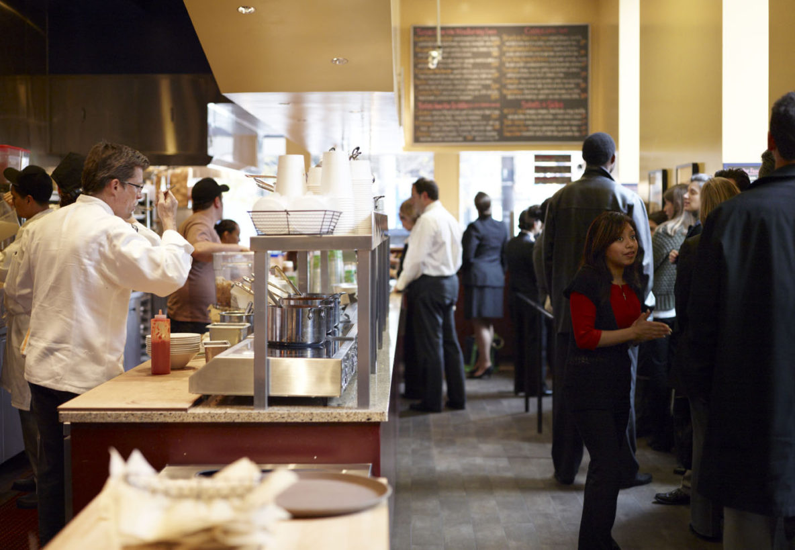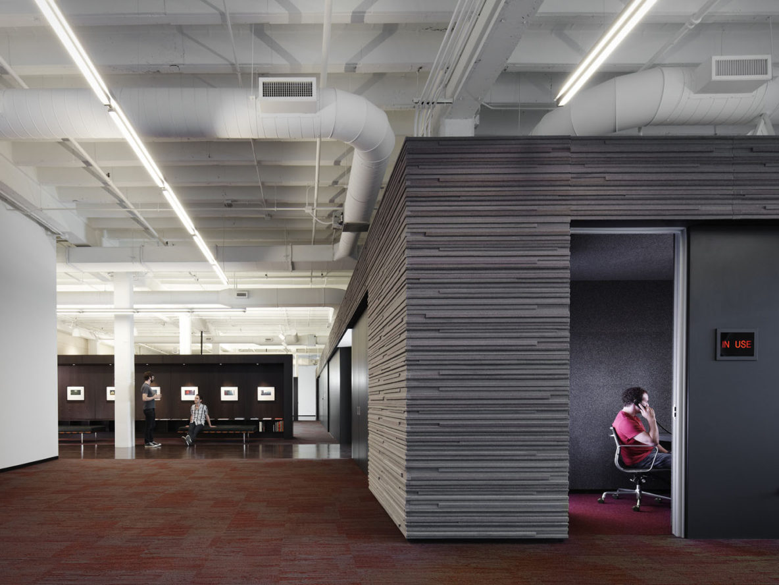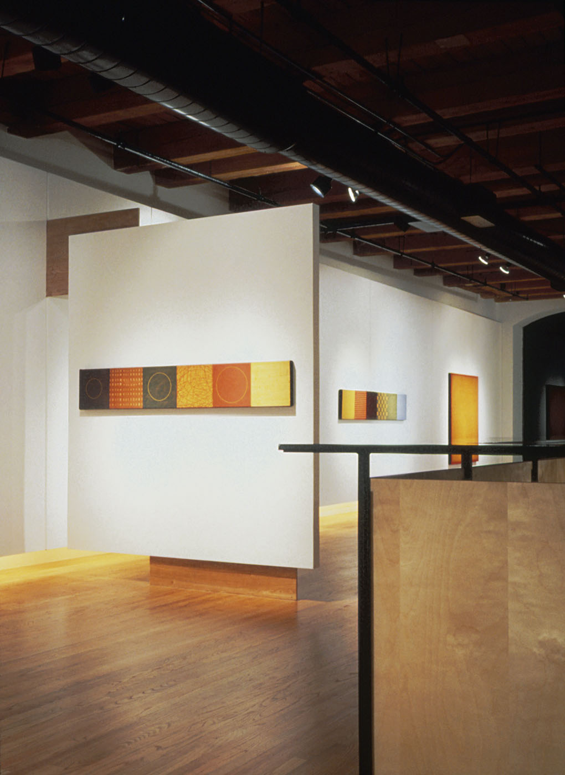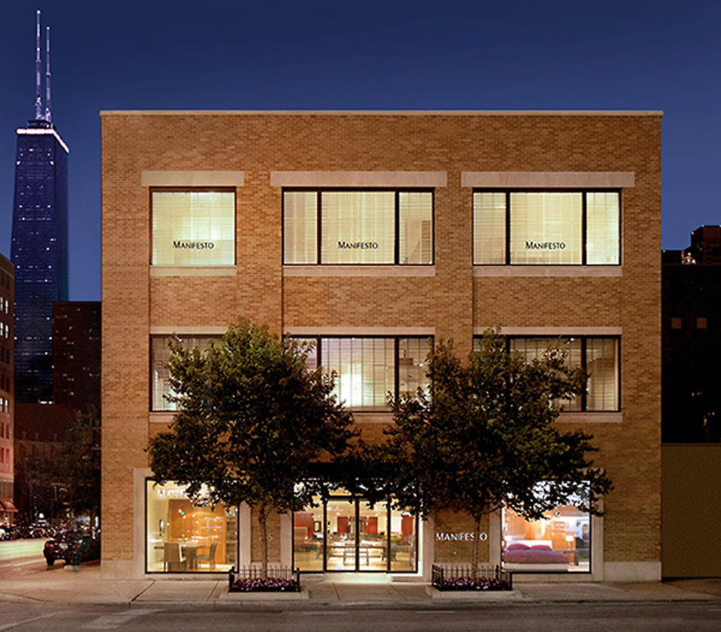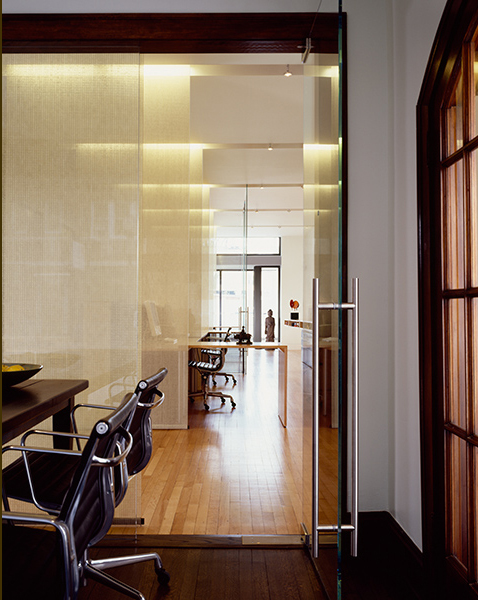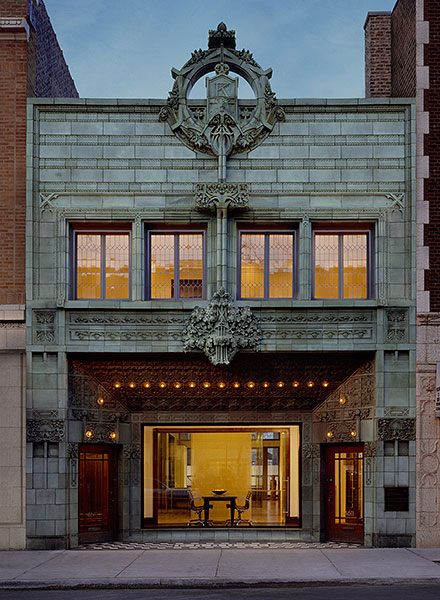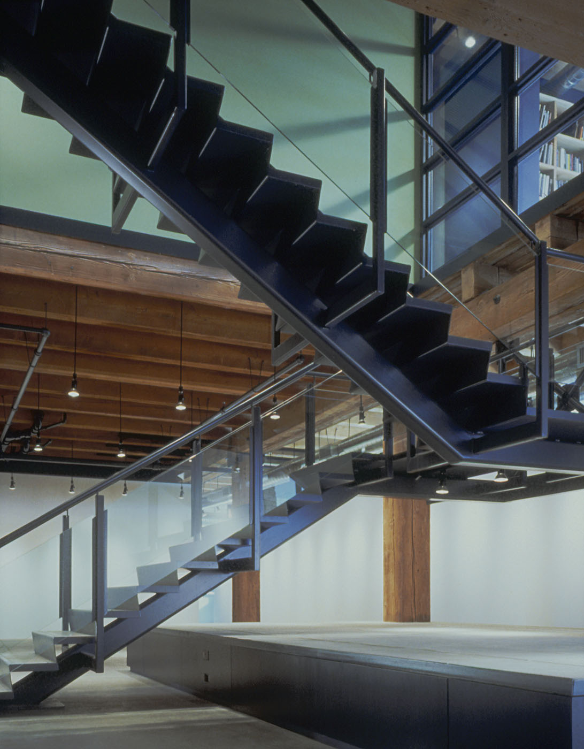This Barnhouse is one of the original structures on the historic Ragdale country estate of Howard Van Doren Shaw in Lake Forest. Once completed, the Barnhouse renovation will feature new administrative offices, a communal gathering space, guest suits for visiting artists, and a commercial kitchen. This is the third project built by GGC at Ragdale following the McCutchen House, and …
Harmony House
This animal shelter is designed to be one of the first commercial buildings in the country to operate as a Net Zero-Energy structure and to earn LEED-Platinum certification. Features of the structure include a geothermal heating/cooling system, with a continuous ground loop made up of 14 wells each bored 450 ft deep; a 30 kW photovoltaic electric system with ninety-six …
Xoco
The latest restaurant from nationally famous chef Rick Bayless, XOCO was designed with a commitment to sustainable architecture. A USGBC certified LEED-Gold commercial project, this space is remarkable as much for its “green” design, as for its renowned fare. The custom kitchen features state-of-the-art electric appliances and induction cook-tops. The space was built using Energy-Star appliances, recycled-content countertops, recycled-content tile, …
Basecamp Software
This pioneering software firm’s new west Loop loft is as distinctive as the firm itself. Designed as an office and training facility, a highlight of the space is a 37-seat auditorium. The space is richly detailed in felt, cork, chalkboard and glass. In addition, unique sound attenuation panels are incorporated throughout. With exotic lacewood millwork, this remarkable office has an …
Squark Ventures
This award-winning building designed by Brininstool + Lynch, is located in Chicago’s West Loop neighborhood. Incorporating a high-tech center for super computers, the renovation integrated the client’s need for complex HVAC, electronics and communication systems. With its original 1920s storefront removed, a new skin of brick, steel, aluminum and glass were used to create a transparent modern façade. The American …
Perimeter Gallery
Architects Brininstool + Lynch designed this award-winning gallery located in Chicago’s River North neighborhood. The original character of the building defined its renovation, as all of the loft’s brick walls, timber framing and wooden floors were restored. To highlight the gallery, a new series of floating partitions, freestanding displays, translucent glass and backlit lighting were incorporated to create a modern …
Manifesto Furniture
GGC extensively altered the appearance of this modern commercial building located in Chicago’s River North neighborhood. Thorough renovation of the structure’s facade required much demolition and new construction. The exterior elevations were transformed from a 1950’s mansard roof structure to a modern design aesthetic. Custom built for Manifesto Furniture and the Bulthaup Kitchen Design Center, many high-end finishes were incorporated. …
Studio V Design
The noted architectural firm of Wheeler Kearns designed this distinctive space. In keeping with the modern esthetic, extensive amounts of glass, steel and millwork were used throughout. Originally the Krause Music Store, this retail interior was adapted into a commercial design studio. Louis H. Sullivan, who designed the storefront facade, would be proud of the evolution of his ideas of …
Krause Music Store
Built in 1922, this façade was the last commission of acclaimed architect Louis H. Sullivan. Famed for his partnership with Dankmar Adler, Sullivan is credited as the father of Modernism. Working closely with preservation architects McQuire Igleski & Associates, GGC meticulously restored this historic façade. The finished project received a number of prominent awards. Read More Architect: McQuire Igleski & …
Marwen Foundation
Designed by Wheeler Kearns Architects, this award-winning, three-story loft is located in Chicago’s River North neighborhood. The mission of the building’s owner, Marwen Foundation, is to expose disadvantaged youth to art. The renovation of this historic timber-frame loft included designs for an office, school, studio and gallery. Special attention was paid to create an artistic environment throughout. The American Institute …

