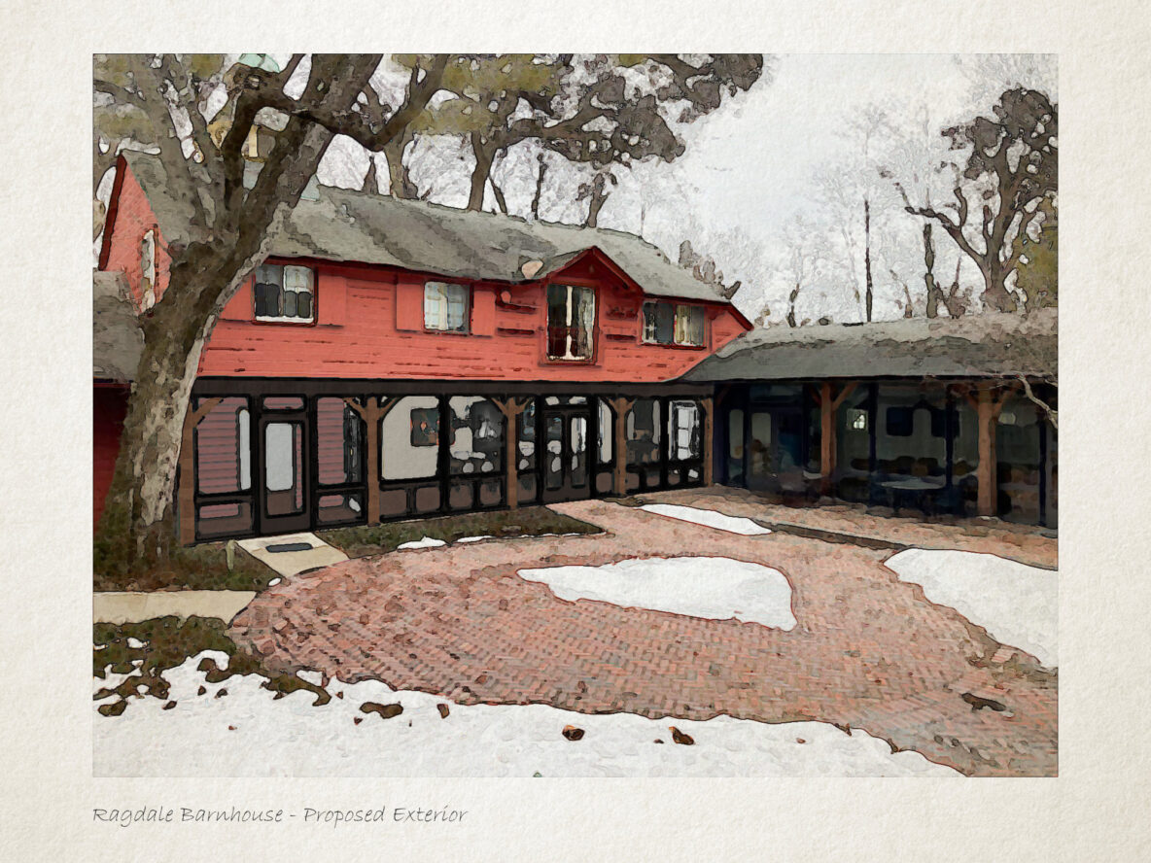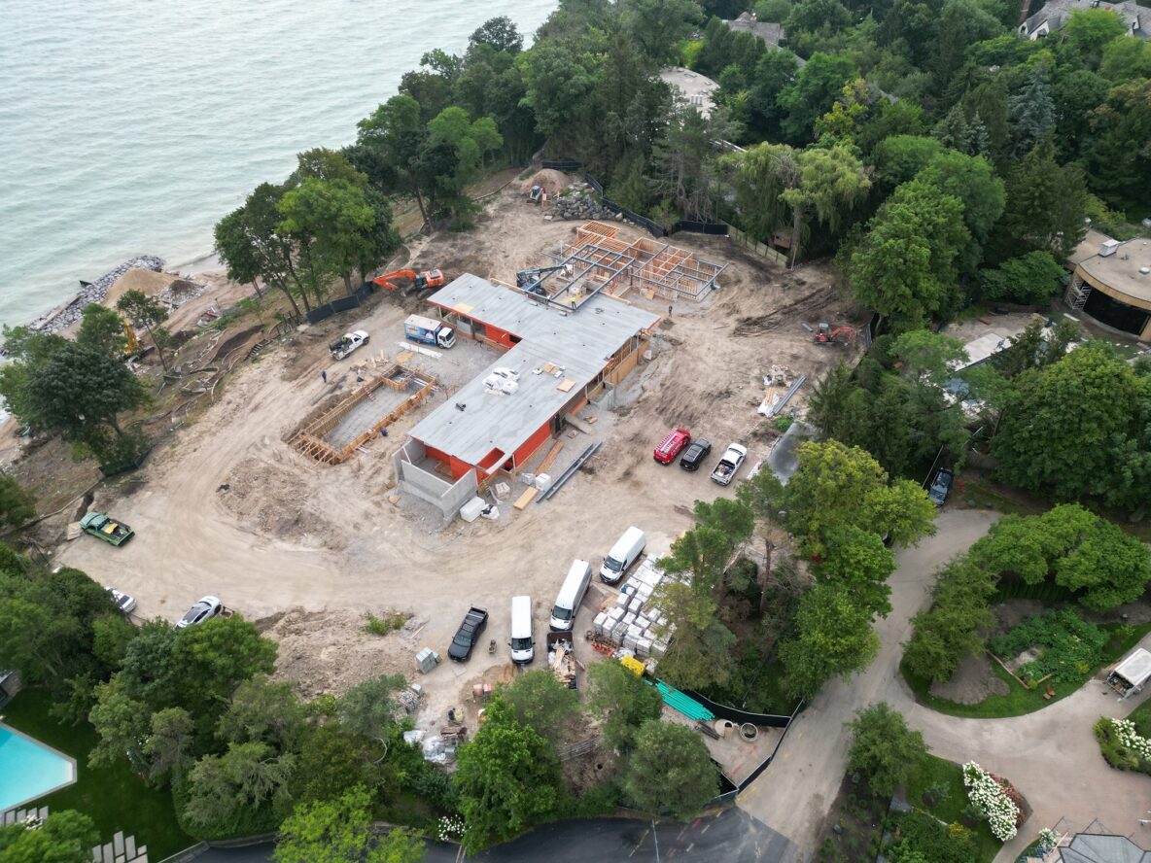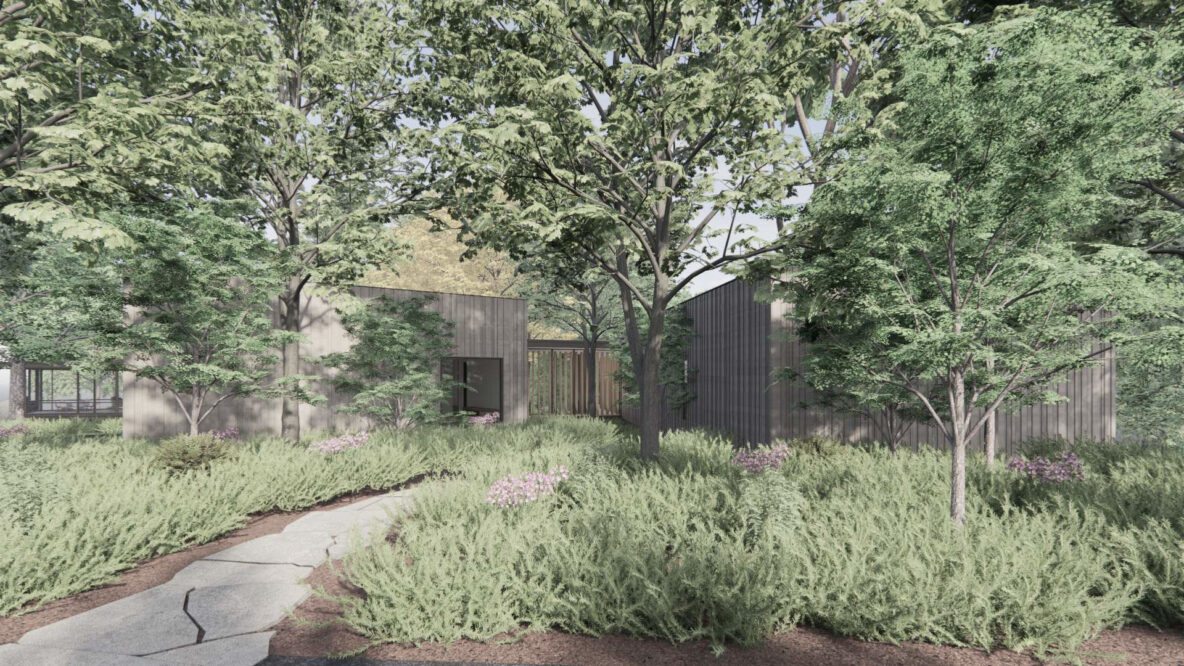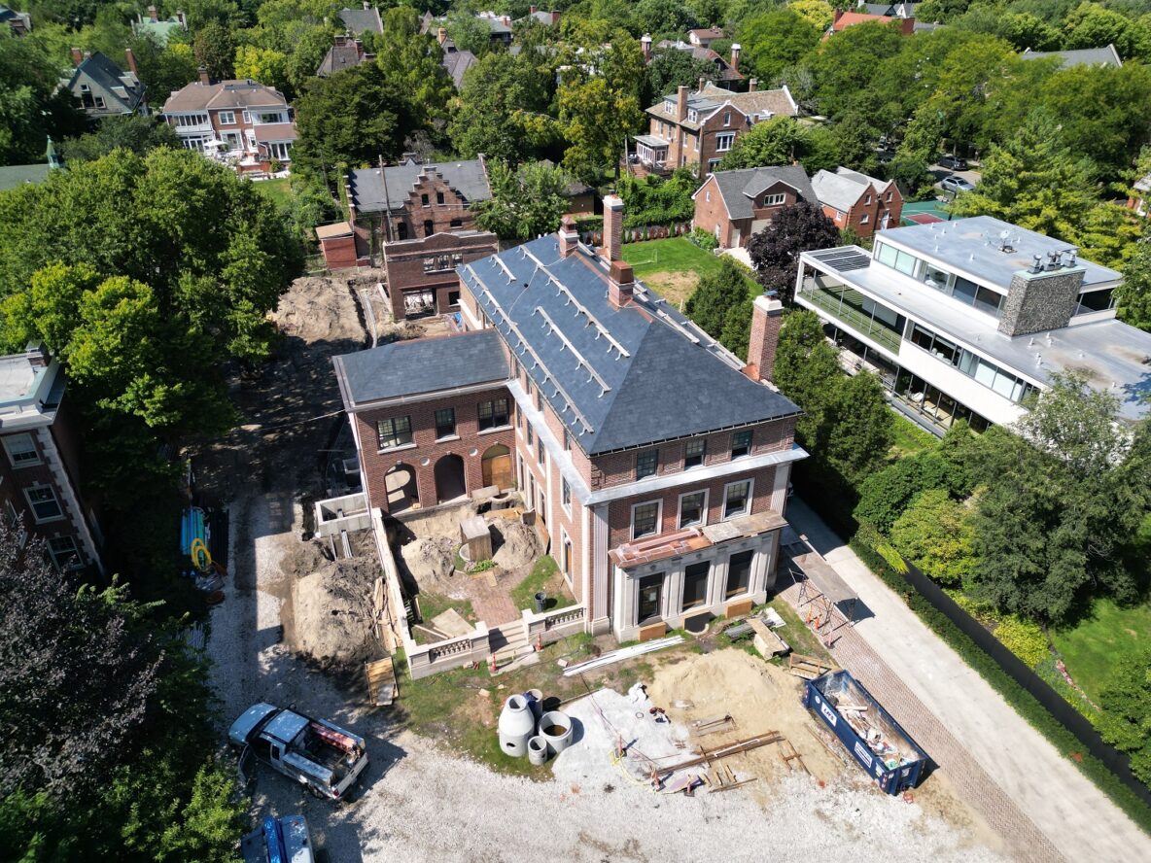This Barnhouse is one of the original structures on the historic Ragdale country estate of Howard Van Doren Shaw in Lake Forest. Once completed, the Barnhouse renovation will feature new administrative offices, a communal gathering space, guest suits for visiting artists, and a commercial kitchen. This is the third project built by GGC at Ragdale following the McCutchen House, and …
Highland Park – Lakefront
This ultra-modern new single-family residence was designed by Robbins Architecture of Winnetka. This lake facing modern ranch is positioned on 3.5 acres along the bluff of Lake Michigan. The 10,000 square foot. five-bedroom residence will feature nine-foot ceilings and floor to ceiling windows. The residence is divided into two wings, one for the family and one for guests. A 1, …
Highland Park – Sheridan Rd
This modern-designed residence is by Wheeler Kearns Architects of Chicago. It features two separate buildings connected by a glass enclosed corridor. One building will feature four-bedroom suites, while the second building will offer living, dining, and entertainment space. A lower level will feature a family room and guest suite. Situated on two acres along a sloping ravine, this property will …
Woodlawn, Rosenwald Historic Restoration
Woodlawn, Rosenwald Historic Restoration and Renovation Built in 1913, this mansion was designed by the architect Howard Van Doren Shaw. He was one of the most sought-after architects of his day. A skilled classist, Shaw was known for a signature style to his designs. An architect by training, he graduated from both Yale and M.I.T. He started his career at …




