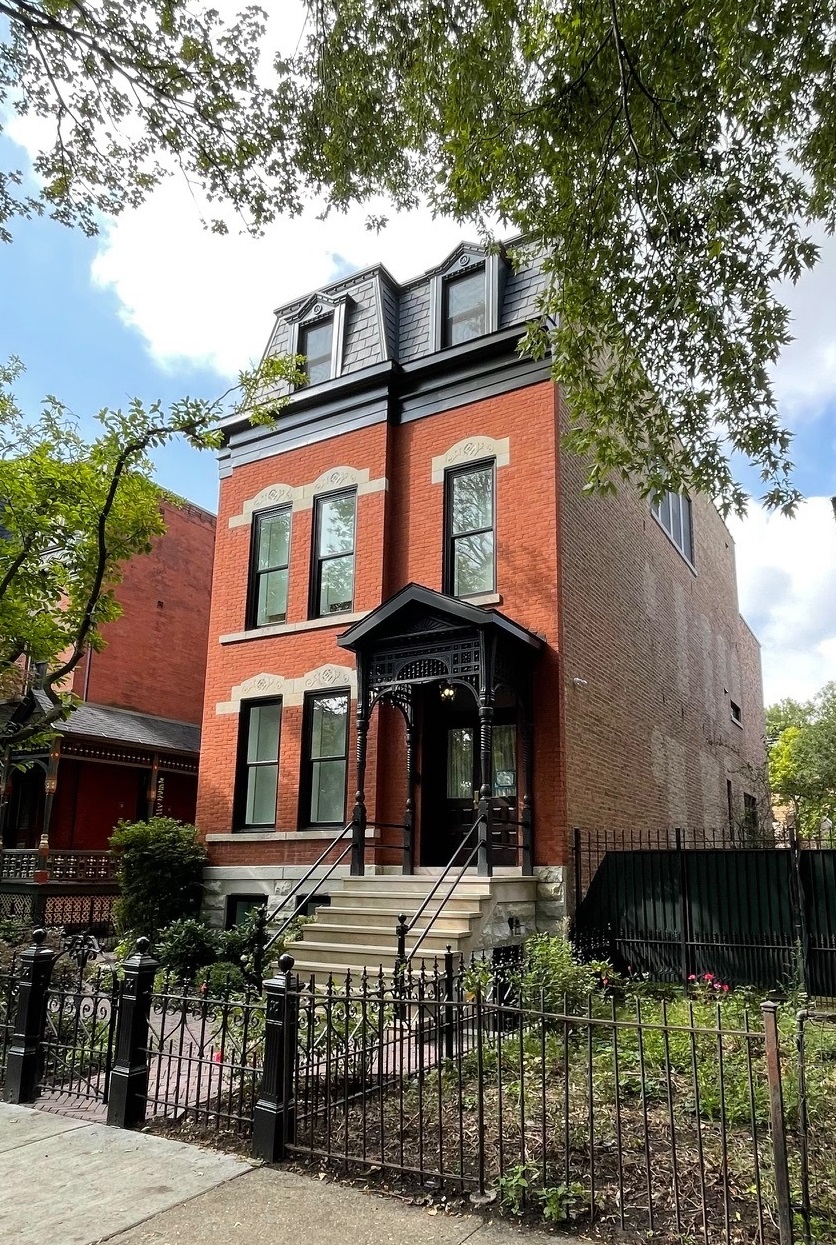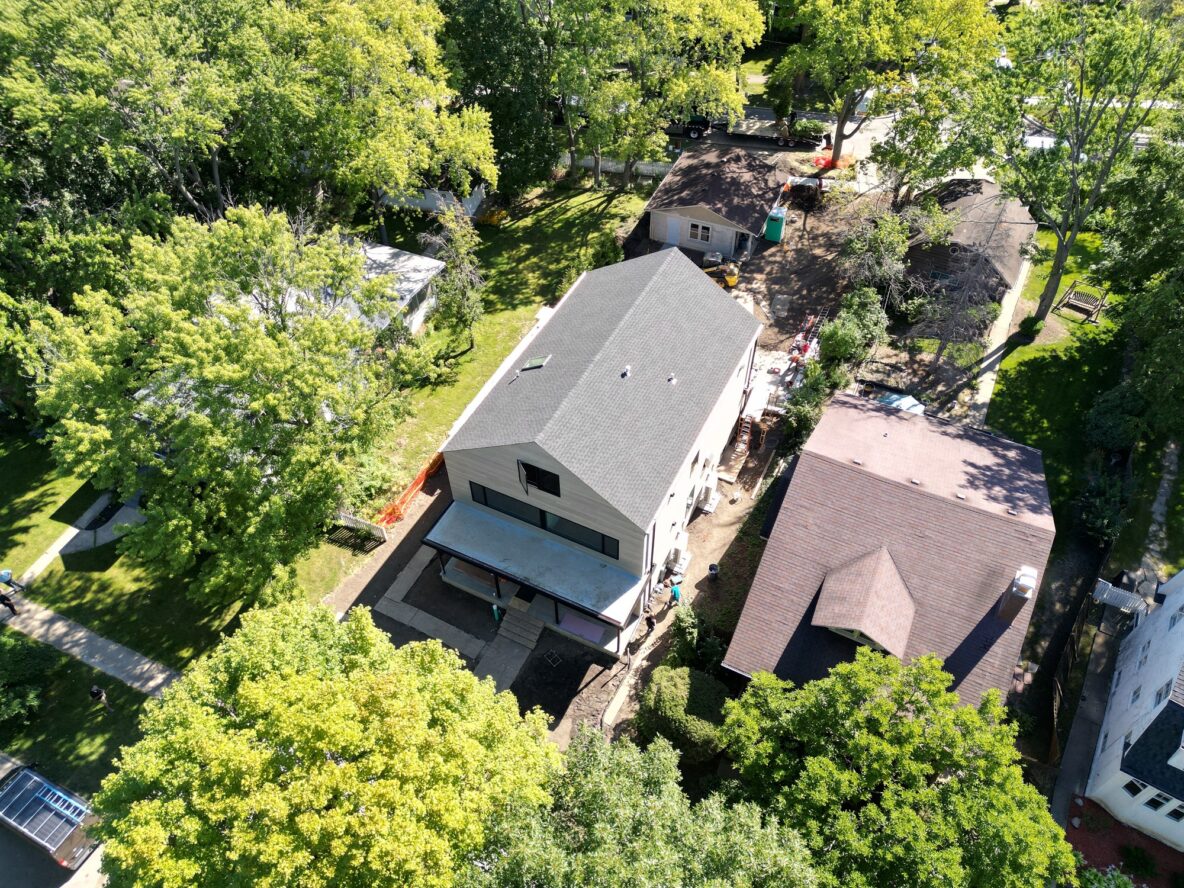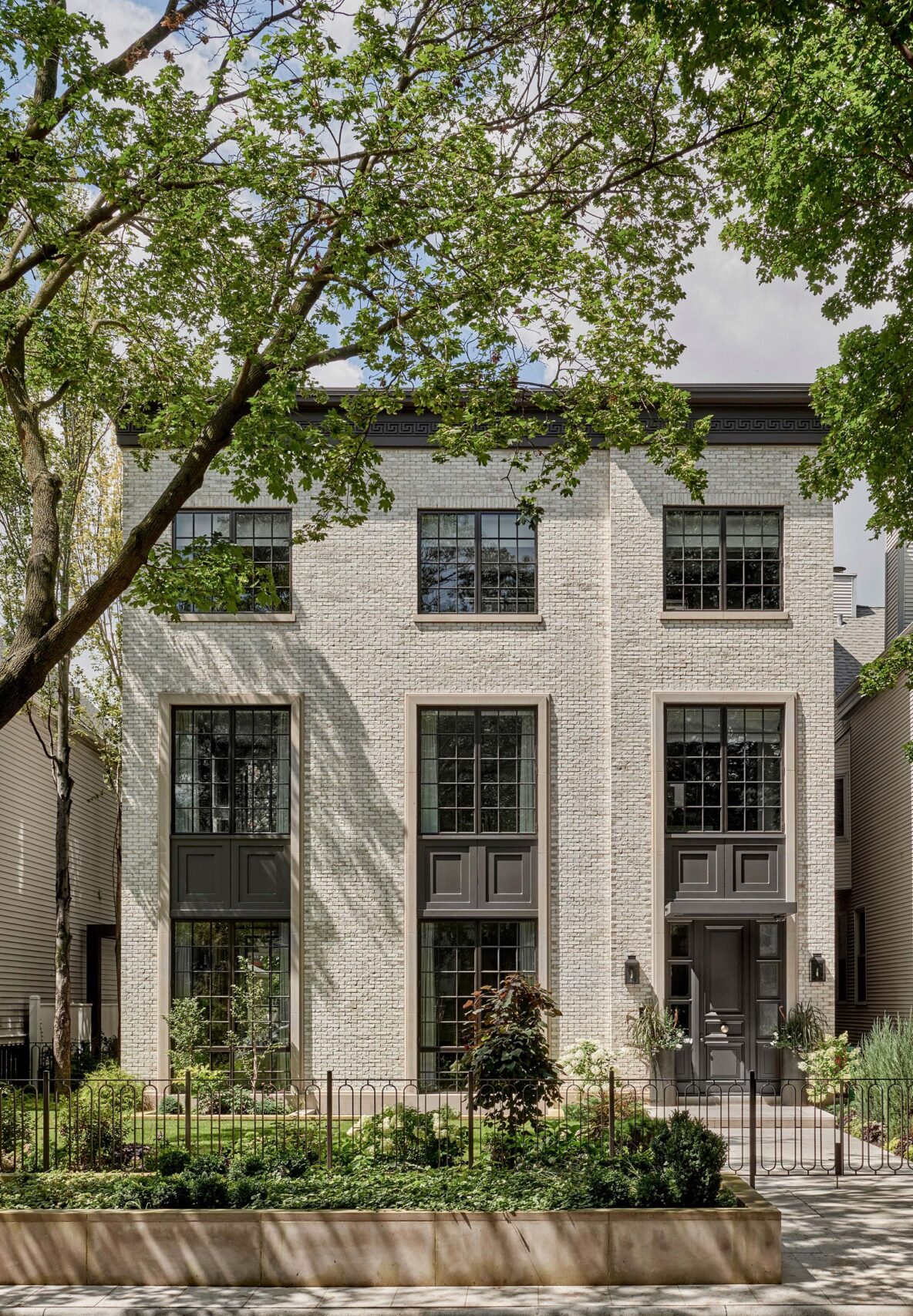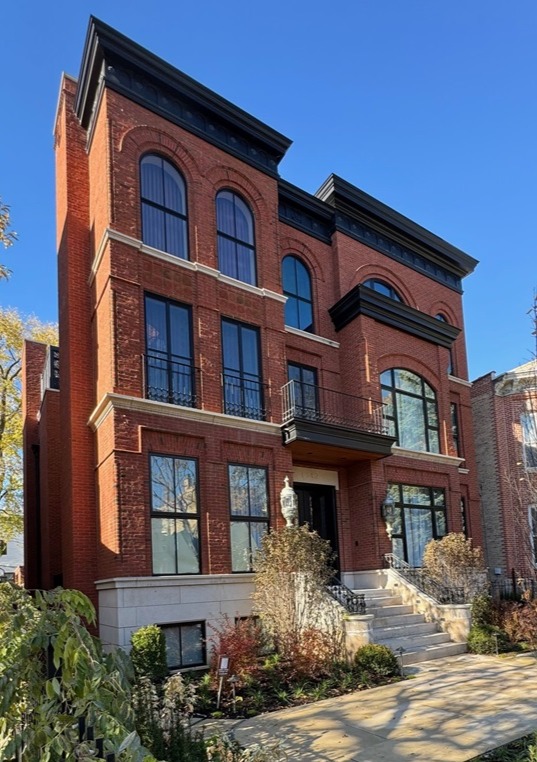This remarkable 8,000 sq. ft. adapted reuse project focused on converging a three-flat into a single-family residence. The original front façade was fully restored to its historic design. The home has four levels of living space accessed by a master staircase. It features seven bathrooms, four bedrooms, two roof decks, an outdoor kitchen, and a guest suite. The project included …
Park Ridge – New Construction
This newly constructed single-family home is the primary residence for an architect. The architecture reflects a modern Scandinavian aesthetic and was designed by Wheeler Kearns Architects of Chicago. This three-story home is situated on a wide lot. The home features three bedrooms, four bathrooms, and nine-foot-high ceilings. There is an open floor plan on the first level, featuring a family …
Lincoln Park, New Construction
This three-story residence features a traditional masonry design with classic limestone architectural details. The 8,000 sq. ft. home will have 10.5-foot-high ceilings, extensive windows and doors, custom millwork, a curved central staircase, radiant heating, five bedrooms, six bathrooms, multiple fireplaces, terraces and an inner courtyard. The finished basement will have a guest bedroom, game room, fitness room, and a wine …
Wicker Park, New Construction
Located on a historic block in the city’s Wicker Park neighborhood, this grand mansion fits in with its distinguished neighbors. The newly constructed residence was designed to blend in through the use of classical design methods. New brick and limestone were fabricated, but they were crafted in the color and designs of historical patterns. Traditional architectural details were used such …




