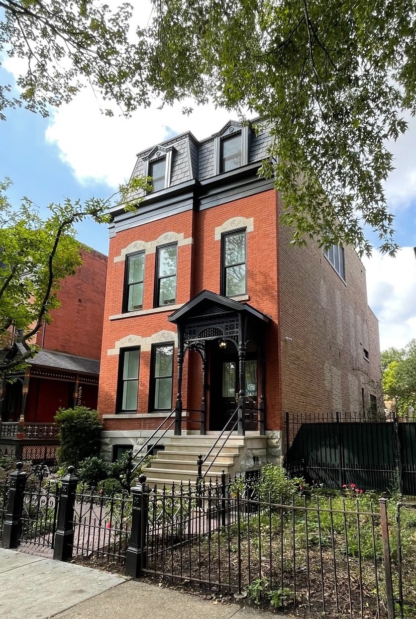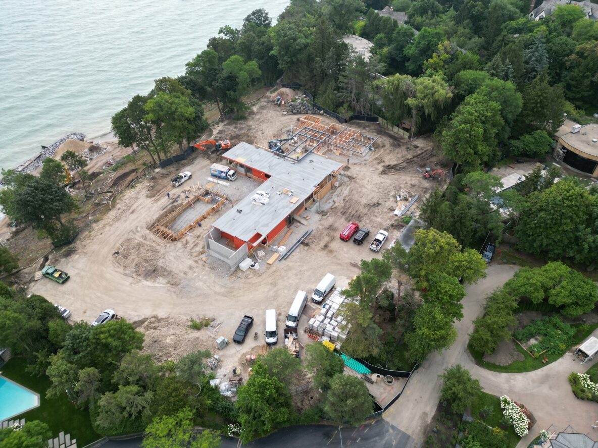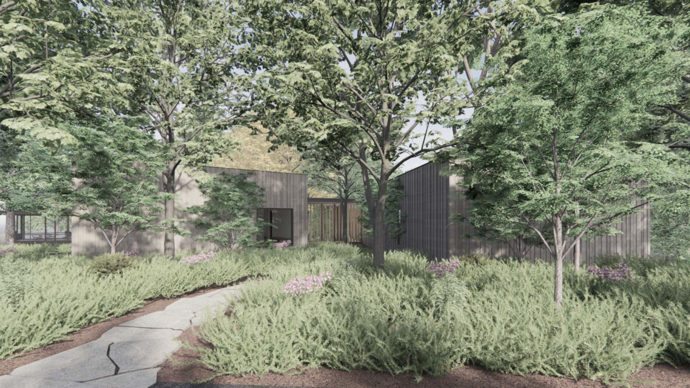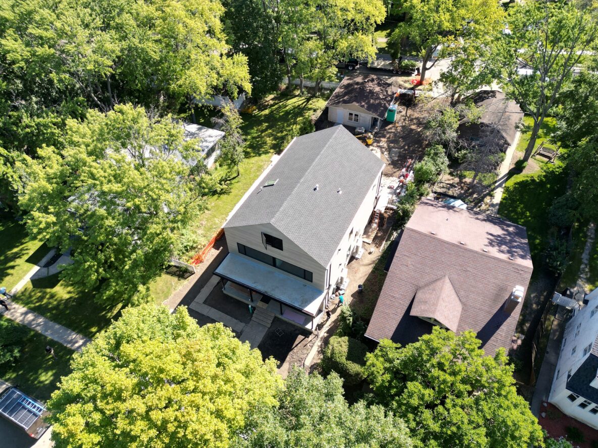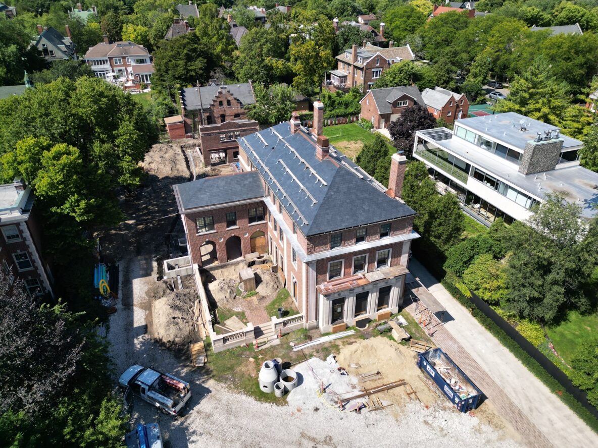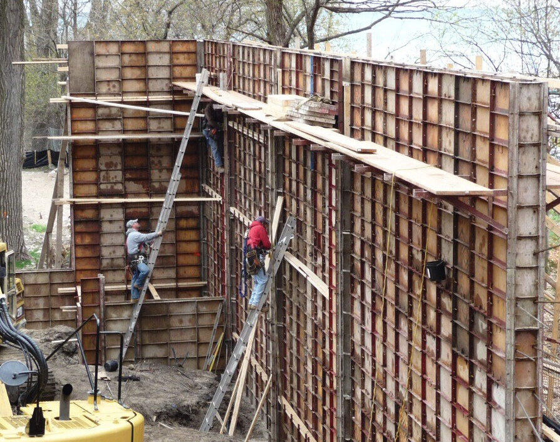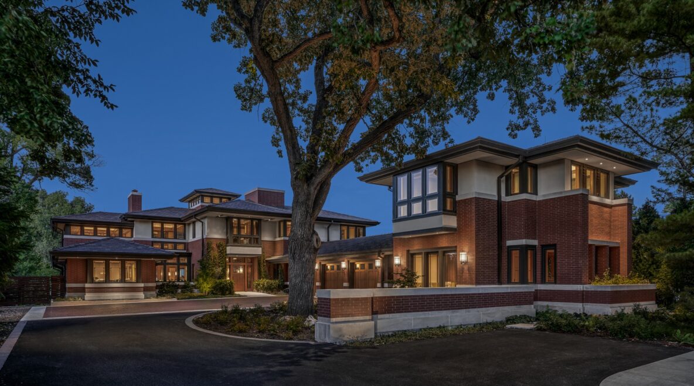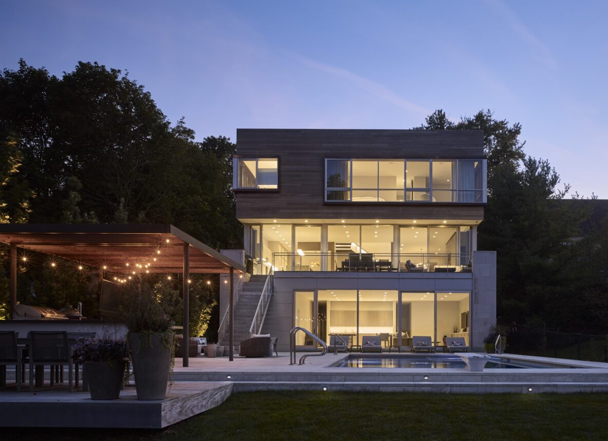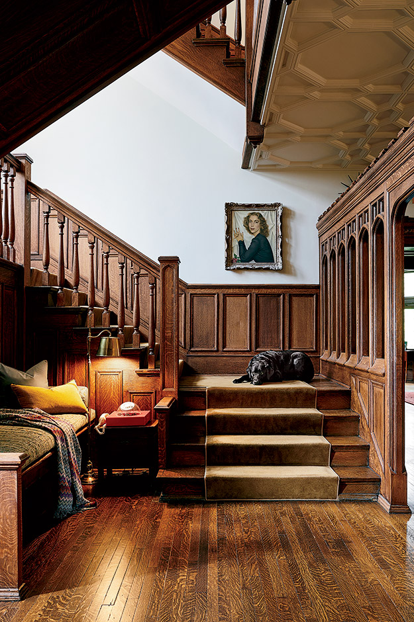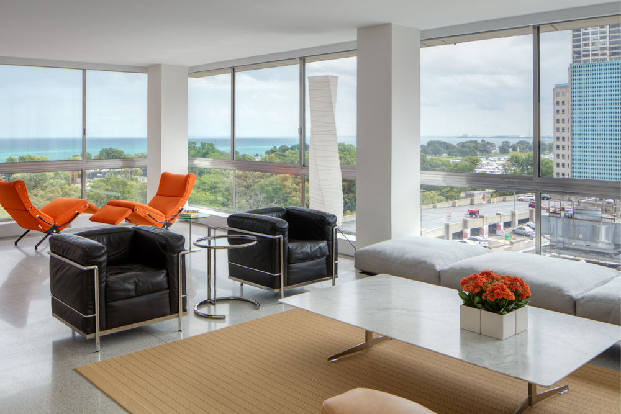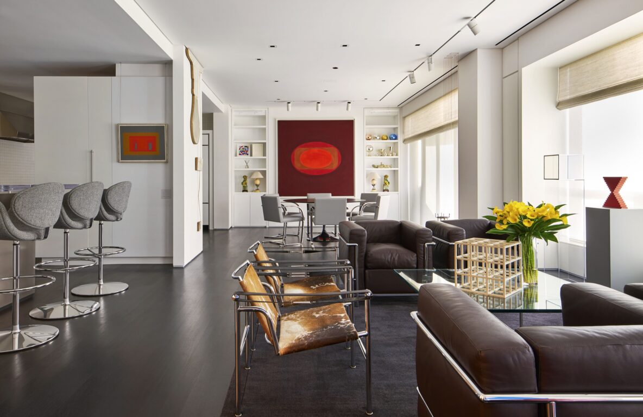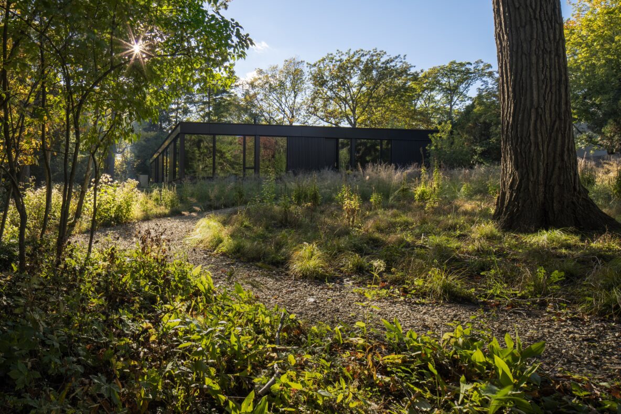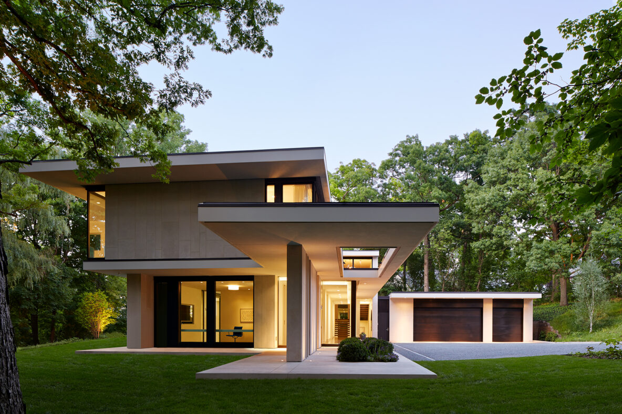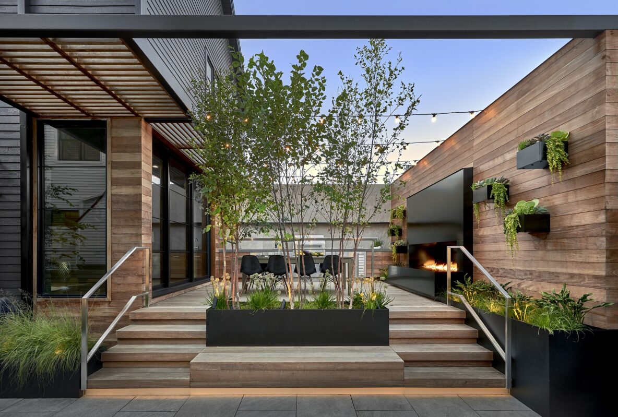This remarkable 8,000 sq. ft. adapted reuse project focused on converging a three-flat into a single-family residence. The original front façade was fully restored to its historic design. The home has four levels of living space accessed by a master staircase. It features seven bathrooms, four bedrooms, two roof decks, an outdoor kitchen, and a guest suite. The project included …
Highland Park – Lakefront
This ultra-modern new single-family residence was designed by Robbins Architecture of Winnetka. This lake facing modern ranch is positioned on 3.5 acres along the bluff of Lake Michigan. The 10,000 square foot. five-bedroom residence will feature nine-foot ceilings and floor to ceiling windows. The residence is divided into two wings, one for the family and one for guests. A 1, …
Highland Park – Sheridan Rd
This modern-designed residence is by Wheeler Kearns Architects of Chicago. It features two separate buildings connected by a glass enclosed corridor. One building will feature four-bedroom suites, while the second building will offer living, dining, and entertainment space. A lower level will feature a family room and guest suite. Situated on two acres along a sloping ravine, this property will …
Park Ridge – New Construction
This newly constructed single-family home is the primary residence for an architect. The architecture reflects a modern Scandinavian aesthetic and was designed by Wheeler Kearns Architects of Chicago. This three-story home is situated on a wide lot. The home features three bedrooms, four bathrooms, and nine-foot-high ceilings. There is an open floor plan on the first level, featuring a family …
Woodlawn, Rosenwald Historic Restoration
Woodlawn, Rosenwald Historic Restoration and Renovation Built in 1913, this mansion was designed by the architect Howard Van Doren Shaw. He was one of the most sought-after architects of his day. A skilled classist, Shaw was known for a signature style to his designs. An architect by training, he graduated from both Yale and M.I.T. He started his career at …
Bluff & Ravine Restoration
Bluff & Ravine Restoration Since 1987, Goldberg General Contracting (GGC) has collaborated with some of the most prominent residential architects in Chicago. The firm is an established builder of custom-designed homes. Of the many projects built by the firm, a number have been located along ravines on the North Shore, and the bluffs of Lake Michigan. As compelling as they …
Wilmette, Lakefront Mansion
This beautiful mansion draws heavily upon the design principals of Prairie-style architecture. Its distinctive vernacular was pioneered by the famous architect Frank Lloyd Wright. This remarkable residence is not built on the lakefront, so much as it emerges from it. The mansion features an elegant front façade nestled amongst historic oak trees. Facing Lake Michigan, the mansion’s rear three-story facade …
Wilmette, Beachfront New Construction
This new residence is situated on the western shore of Lake Michigan. It is beautifully positioned to embrace its beachfront setting. Floor to ceiling window and door openings provide alluring views of the waterfront. Its modern architecture is accentuated by a coastal-designed interior. The three-story home features multiple balconies, a rooftop deck, an inground swimming pool, lower-level garage, a subterranean …
Kenwood, Historic Restoration
This early 20th-Century mansion was originally built using old-world craftsman. However, a hundred years on, an extensive restoration was needed. Through meticulous efforts, the home was modernized and its historic hand-carved millwork was beautifully restored. Highlighting the effort, new discrete lighting was installed to showcase the remarkable interior architecture. All mechanicals, plumbing, and electrical throughout the home were also updated. …
Lake View, Condo Renovation
This residence is located in a classic Mid-Century modern apartment tower by architect Milton Schwartz, it dates from 1953. Listed on the National Register of Historic Places, this was one of the earliest buildings to be designed in the International Style of architecture. The scope of the project was for a complete renovation of the condominium. It included modern-designed millwork …
Gold Coast, Pearson Condo Renovation
This Co-op unit underwent an extensive remodeling to refresh the condominium’s aesthetics. All of the unit’s millwork, mechanicals and electrical were renovated. Emphasis was placed on accentuating the lighting to highlight the owner’s extensive contemporary art collection. Interior finishes were newly selected to accent a modernist design. Architect: Kaufmann O’Neil Architecture Photography: Gray City Studios
Highland Park, Ravine New Construction
This single-family home is nestled in a bucolic setting along a wooded ravine. Emphasis was put on a natural landscape, so its traditional lawn was replaced with plantings of wildflowers and prairie grasses. Designed for an aging-in-place lifestyle, the architecture was limited to a single-story. The modern designed home features a central mechanical volume at its core, surrounded on all …
Highland Park, Battledeck House, Historic Restoration
Listed on the National Register of Historic Places, this home was designed by architect Henry Dubin, and dates from 1930. Its “watershed” modern design is in the International Style made famous by the Bauhaus school in Germany, of which Dubin visited. Built as his personal residence, this home’s design was heavily influenced by Swiss architect Le Corbusier, who Dubin met …
Glencoe, Leading Edge New Construction
This 7,000 sq. ft. home is a tranquil showpiece of modern design. The exterior features limestone cladding, expansive windows, and elegantly wide eaves. The home is aligned along a ravine that flows into nearby Lake Michigan. The rear façade features dramatic walls of windows and doors that showcase the forest beyond. The alluring interior features 12-foot-high ceilings, an open floor …
Lake View, Outdoor Kitchen Oasis
Located in a tight urban setting, this project created an outdoor oasis for recreation and entertaining. It incorporated a back and side yard into one flowing space. The scope included an outdoor kitchen, a dining space, a fireplace, a lounge area, a lawn, and a large heated spa. The finishes included, new patio entry doors and windows, LED accent lighting, …

