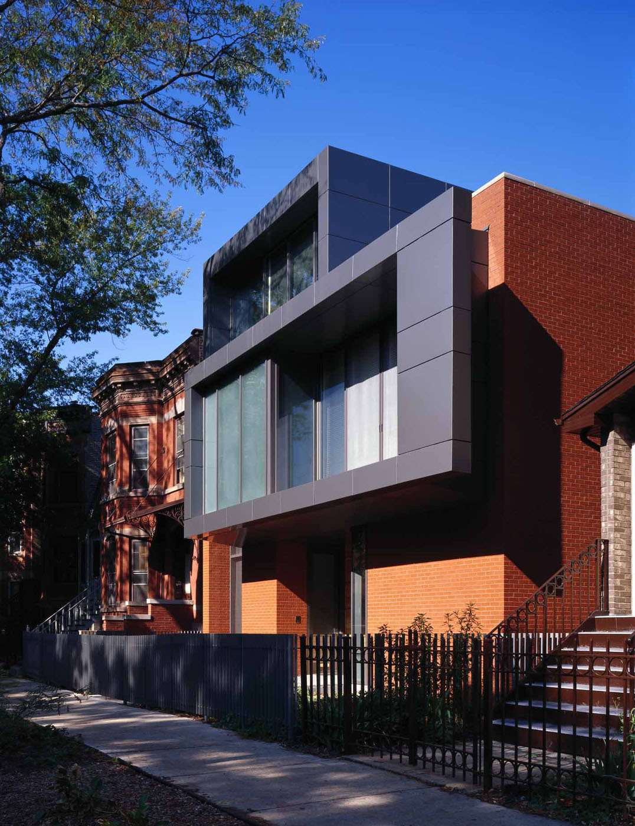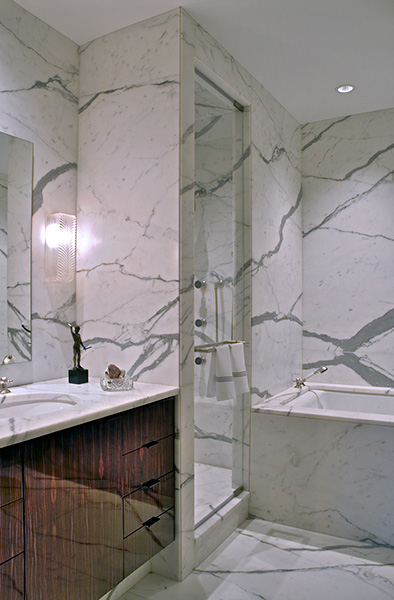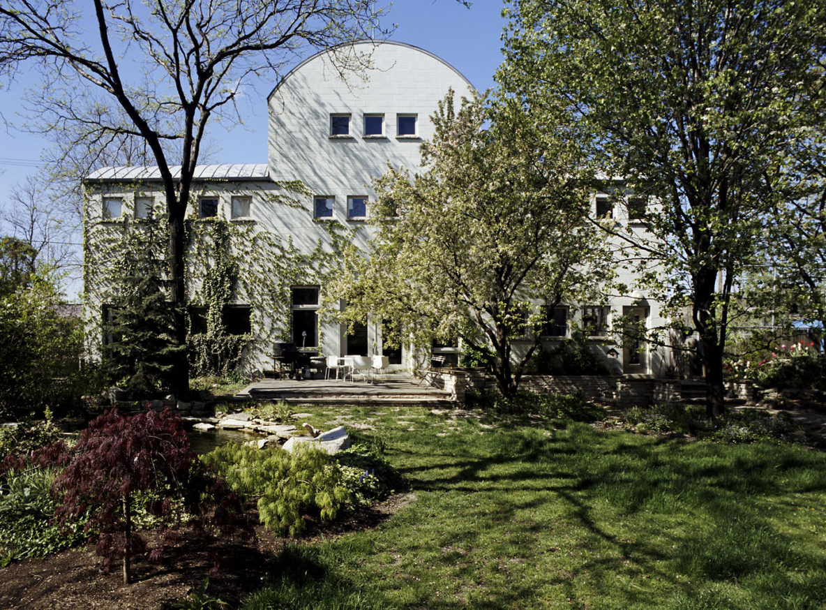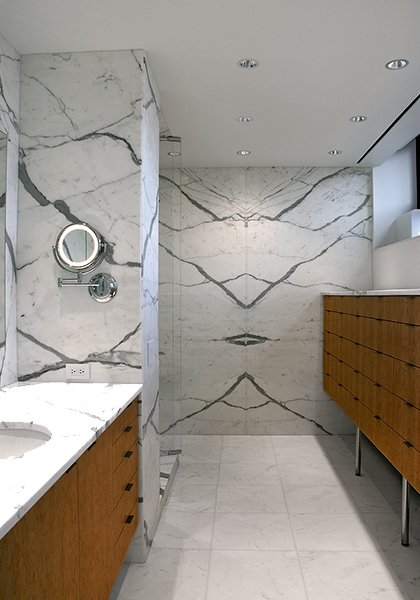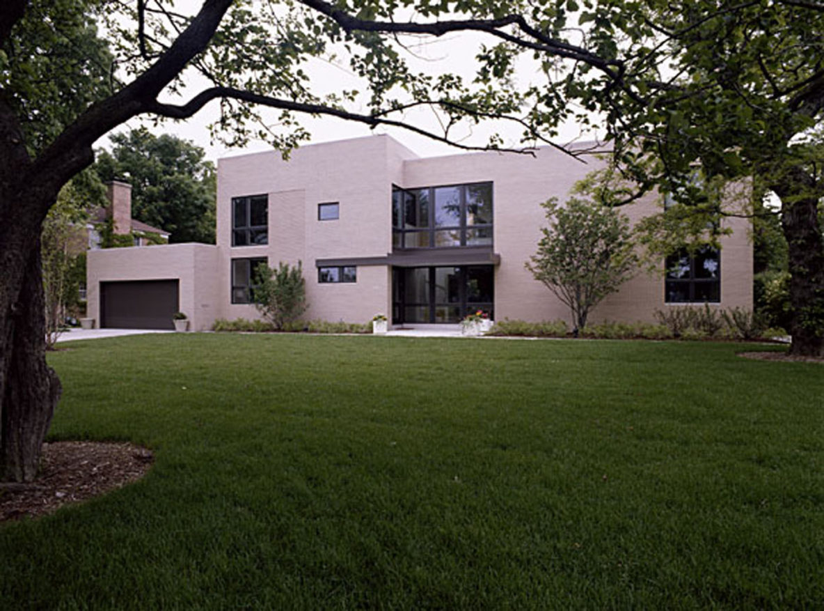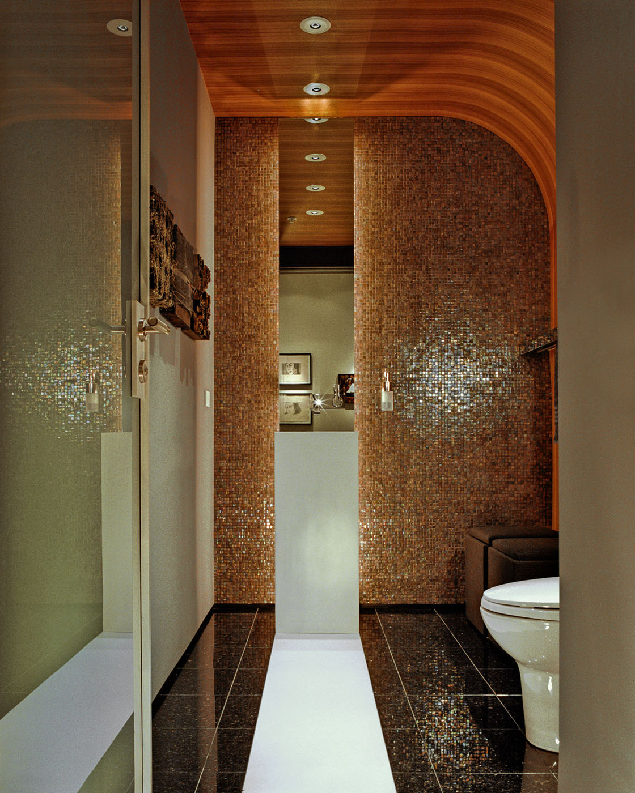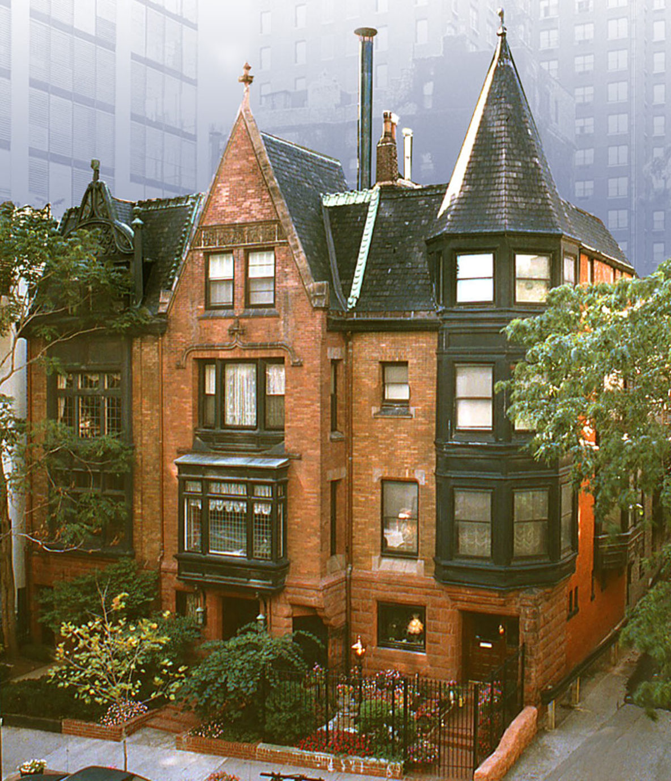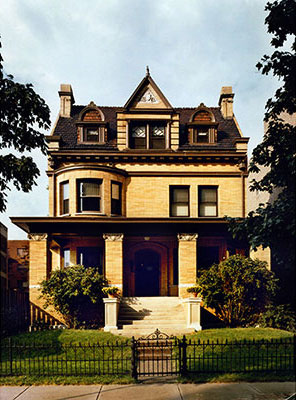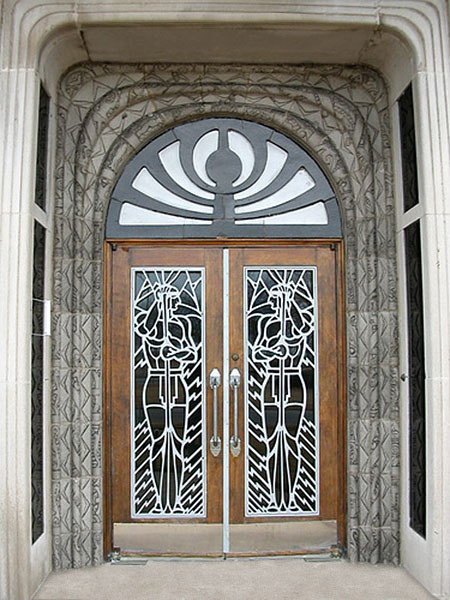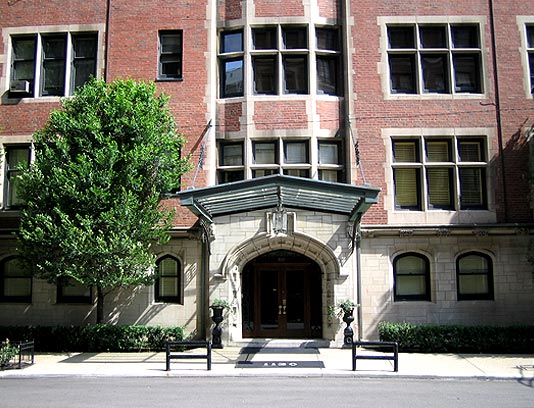This luxury 5,000 sq ft. modern-design residence was built for an architect. It was constructed with extensive amounts of steel, concrete and masonry. This custom home called for the skills of fabricating large-scale commercial materials into a residential setting. Located in Chicago’s Lincoln Park neighborhood, this high-end residence has received much acclaim for its design. The American Institute of Architects, …
Condominium Renovation
This luxury condominium occupies an entire floor of the tower at 680 N. Lake Shore Drive. The master bath features walls of diamond matched marble custom quarried in Tuscany, Italy. The kitchen and bath cabinetry are crafted from hand-rubbed macassar ebony veneer. The kitchen cook top is hidden under an integrated flush section of granite that is counter-weighted into the …
Postmodern Renovation
This high-end residence, located in Chicago’s Bucktown neighborhood, is a tribute to postmodern design. One of its many engineered features is a wonderfully sweeping 35 ft. barrel-vault ceiling. Also unique to this luxury home is a custom partition wall of a glass, steel and wood, crafted by the carpenters at GGC. This structure was originally constructed as a sculptor’s studio, …
Condominium Renovation
This modern condominium renovation is located in Chicago’s Streeterville neighborhood. Intended for a family with special needs, the luxury kitchen and bathroom were designed to ADA standards. The master bath features walls of diamond matched marble custom quarried in Tuscany, Italy. The kitchen features custom millwork cabinets, with sequentially matched veneers. Etched frameless glass pocket and pivot doors, some as …
Modern New Construction
Located in Skokie, this Brininstool + Lynch designed residence was constructed using the property’s original ranch-house foundation. Challenged by its modern design, all mechanicals were meticulously incorporated without encumbering its clean lines. A unique feature of this high-end residence is its fireplace, constructed of stacked cement panels accentuated with slate details, custom fabricated by GGC. Architect: Brininstool + Lynch, Ltd. …
Montgomery Residence
GGC collaborated with the award-winning Michael Richman Interiors to customize a high-end designer home from a standard developer’s condominium unit. The resulting team effort was an exceptional space of fabulous design. The residence is located in the former headquarters of Montgomery Wards, a 28-story glass and white travertine marble high-rise designed by the famed architect Minoru Yamasaki. Photography: © Tony …
Root Residence
Constructed in 1888, this row house on Astor Street was the primary residence of John Wellborn Root. A founder of the “Chicago School” of architecture, Root is famous for his partnership with Daniel H. Burnham. Designed by Root, this residence was where the initial plans for the World’s Columbian Exposition of 1893 were developed. GGC worked with the acclaimed firm …
Historic Mansion
Built in 1900, this mansion was restored by GGC with the firm of Renner Design Associates. The architectural details of the original 6,900 sq. ft. home were historically restored and then duplicated throughout the 3,400 sq. ft. masonry addition. This comprehensive addition included all new bathrooms, kitchen, home theatre, spa, residential elevator, underground garage, and masonry fencing. Architect: Renner Design …
The Powhatan
Designed by architect Charles Morgan in 1929, this building is an extraordinary example of art deco design. It is extensively detailed throughout in colorful terra-cotta panels with Native American themes. Working with Vinci-Hamp Architects, GGC restored the building’s inner and outer lobbies back to their original grandeur. Architect: Vinci – Hamp Architects Exterior Photography: Anthony May Photography Interior Photography:Judith Bromley …
Lake Shore Drive Co-Op
This building was designed by architect Howard van Doren Shaw in 1910, the top unit also served as his primary residence. Working with Vinci-Hamp Architects, GGC restored the penthouse unit back to its full-floor splendor. Historic details of the structure were meticulously restored or replicated to original designs, including the fabrication of custom stone fireplaces. Architect: Vinci – Hamp Architects …

