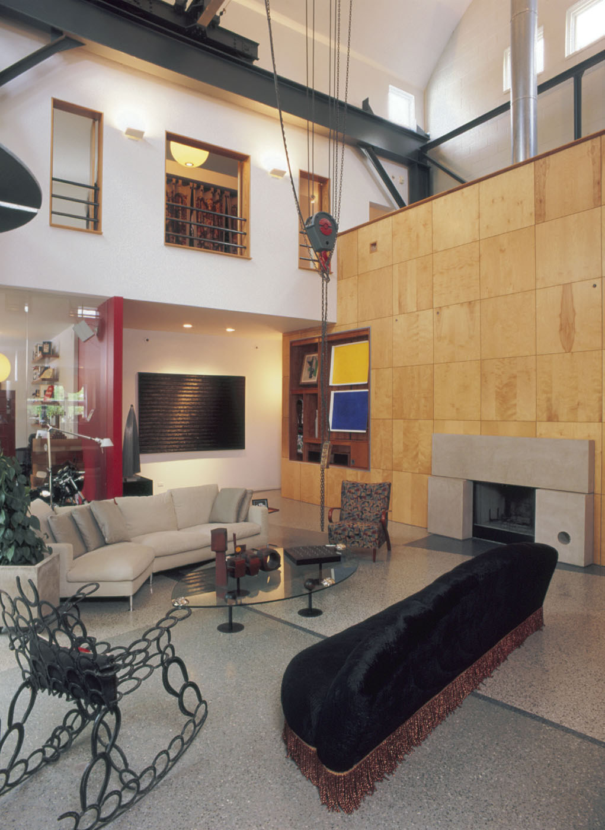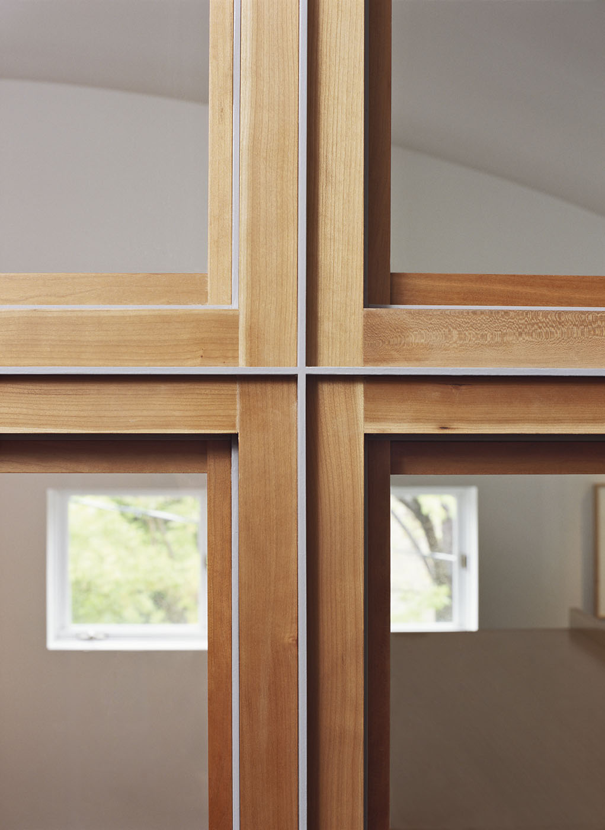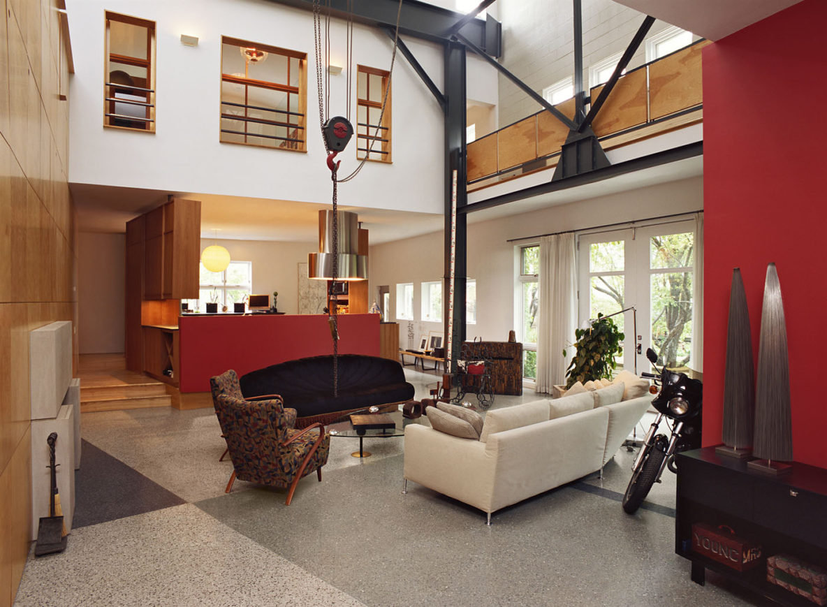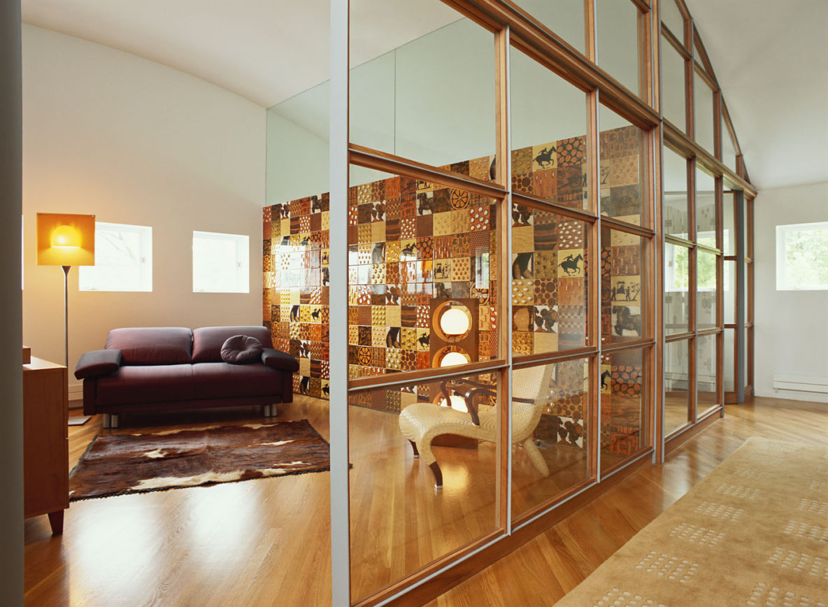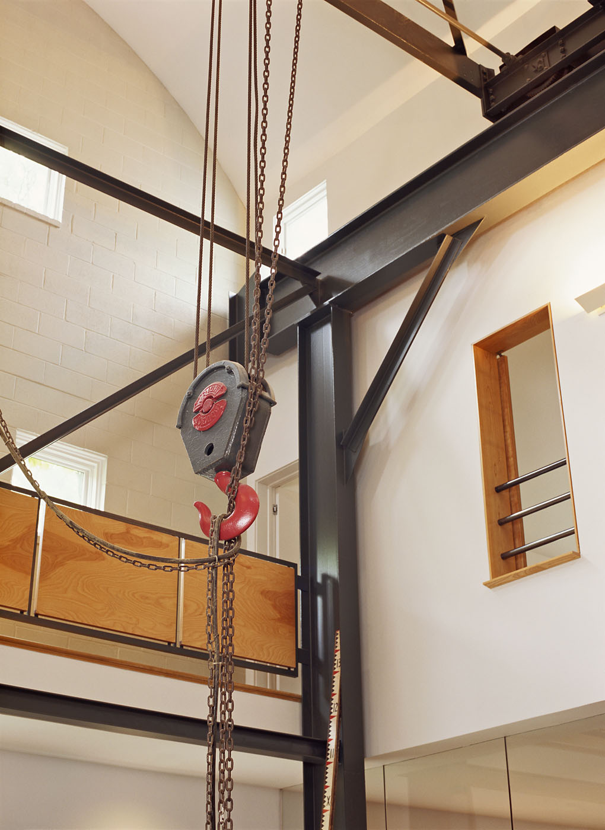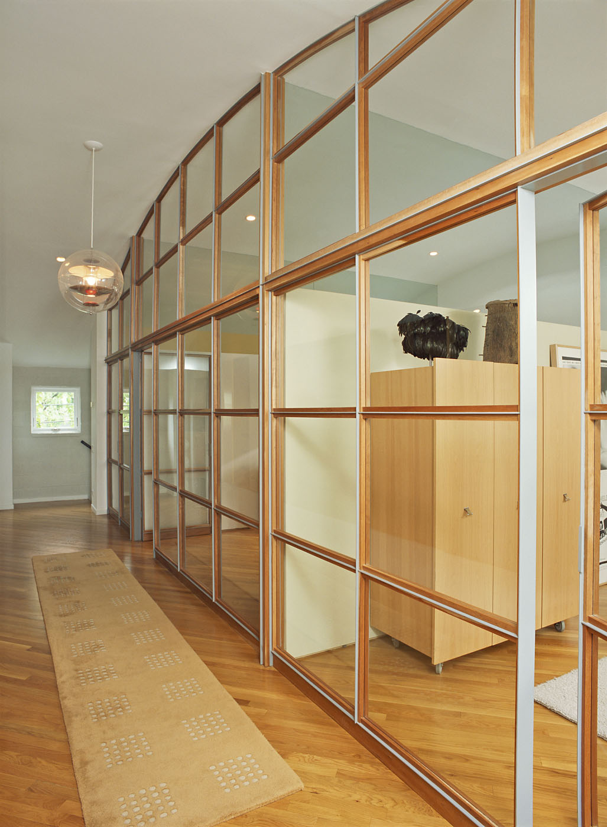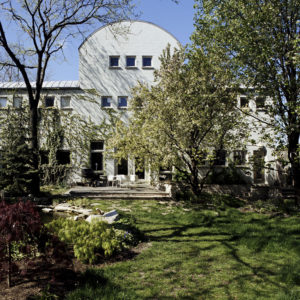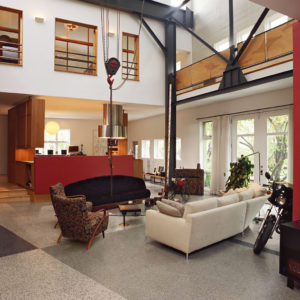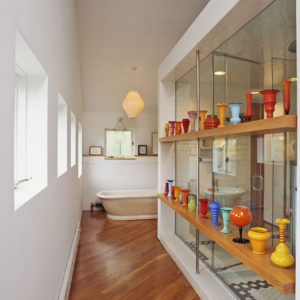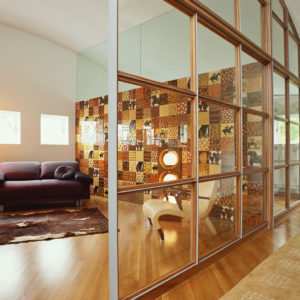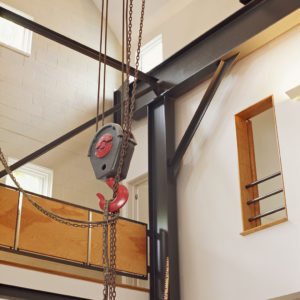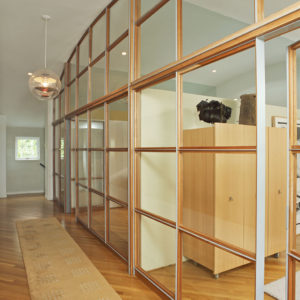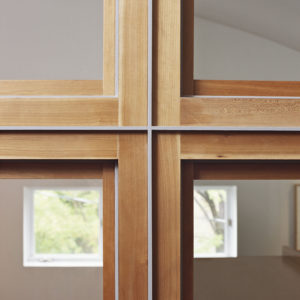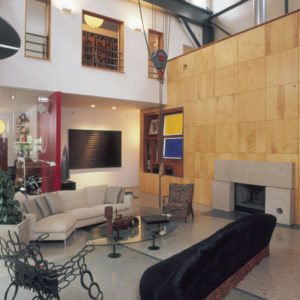This high-end residence, located in Chicago’s Bucktown neighborhood, is a tribute to postmodern design. One of its many engineered features is a wonderfully sweeping 35 ft. barrel-vault ceiling. Also unique to this luxury home is a custom partition wall of a glass, steel and wood, crafted by the carpenters at GGC. This structure was originally constructed as a sculptor’s studio, the origin of the five-ton crane that hangs in the living room.
Architect -Phase One: WDW Design Inc.
Architect-Phase Two: Scott Nobuyama Associates
Photography: Doug Fogelson/DRFP

