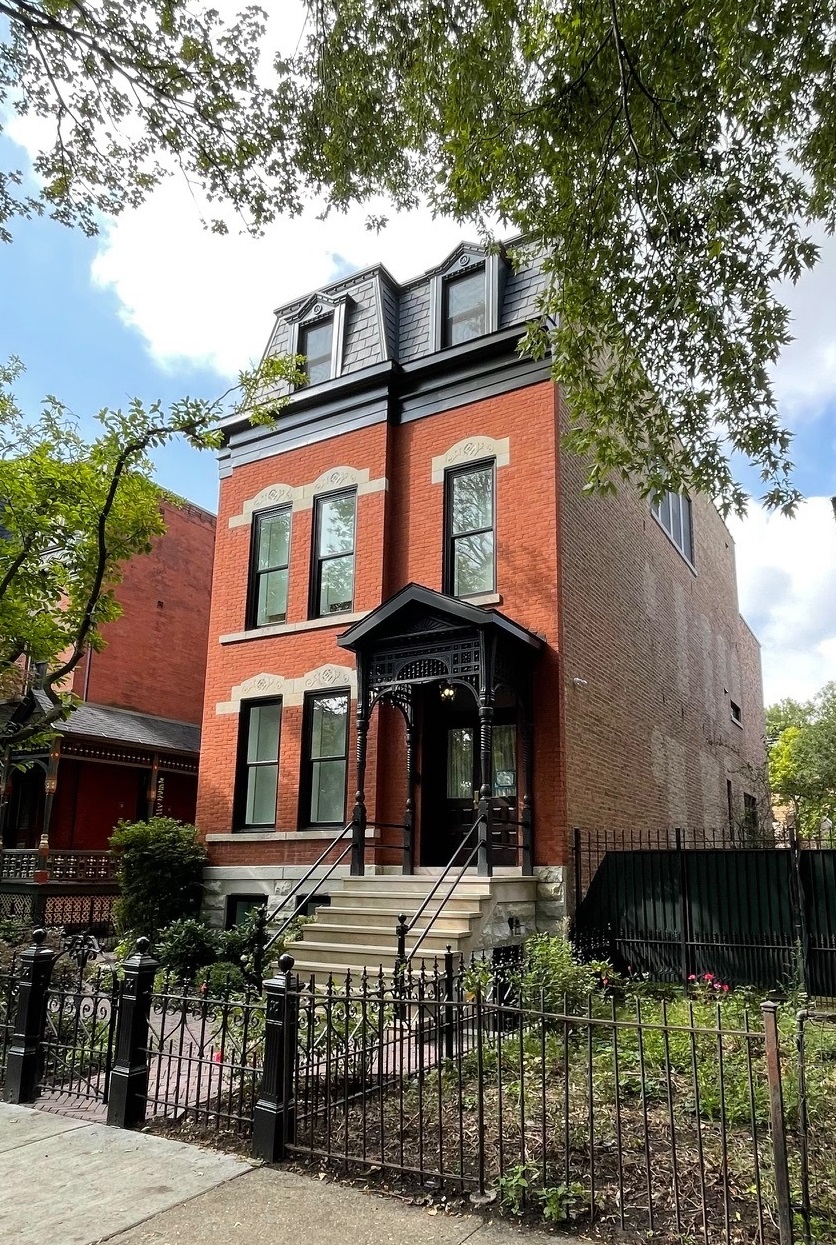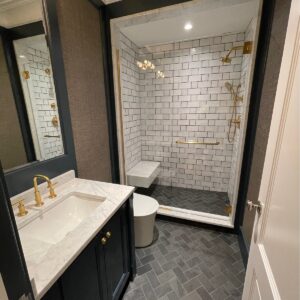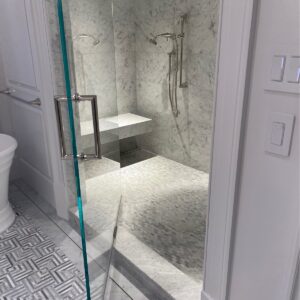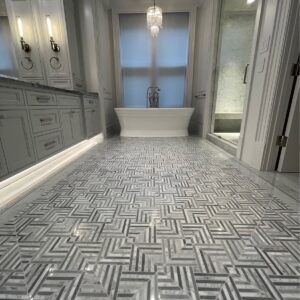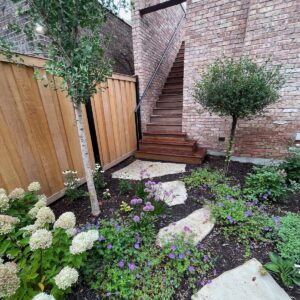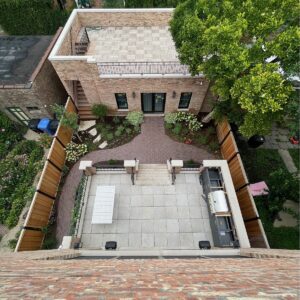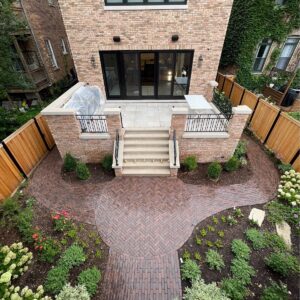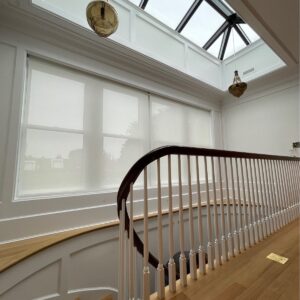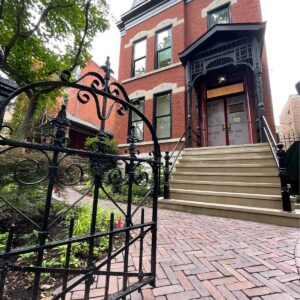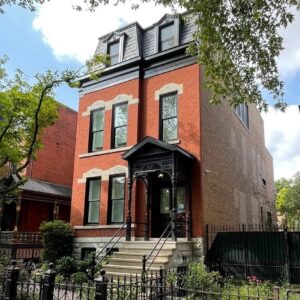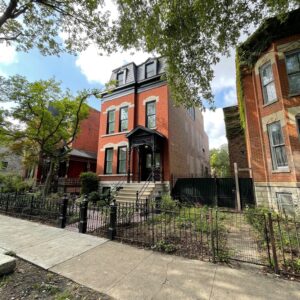This remarkable 8,000 sq. ft. adapted reuse project focused on converging a three-flat into a single-family residence. The original front façade was fully restored to its historic design. The home has four levels of living space accessed by a master staircase. It features seven bathrooms, four bedrooms, two roof decks, an outdoor kitchen, and a guest suite. The project included the expansion of the residence with the lowering of the basement for a new interior level, and the addition 1,700 sq. ft. added to the back of the building. The home has a photovoltaic solar array on the roof that powers EV chargers and surplus energy is stored in reserve in a battery backup system.
Architect: Le Vaughn & Associates.

