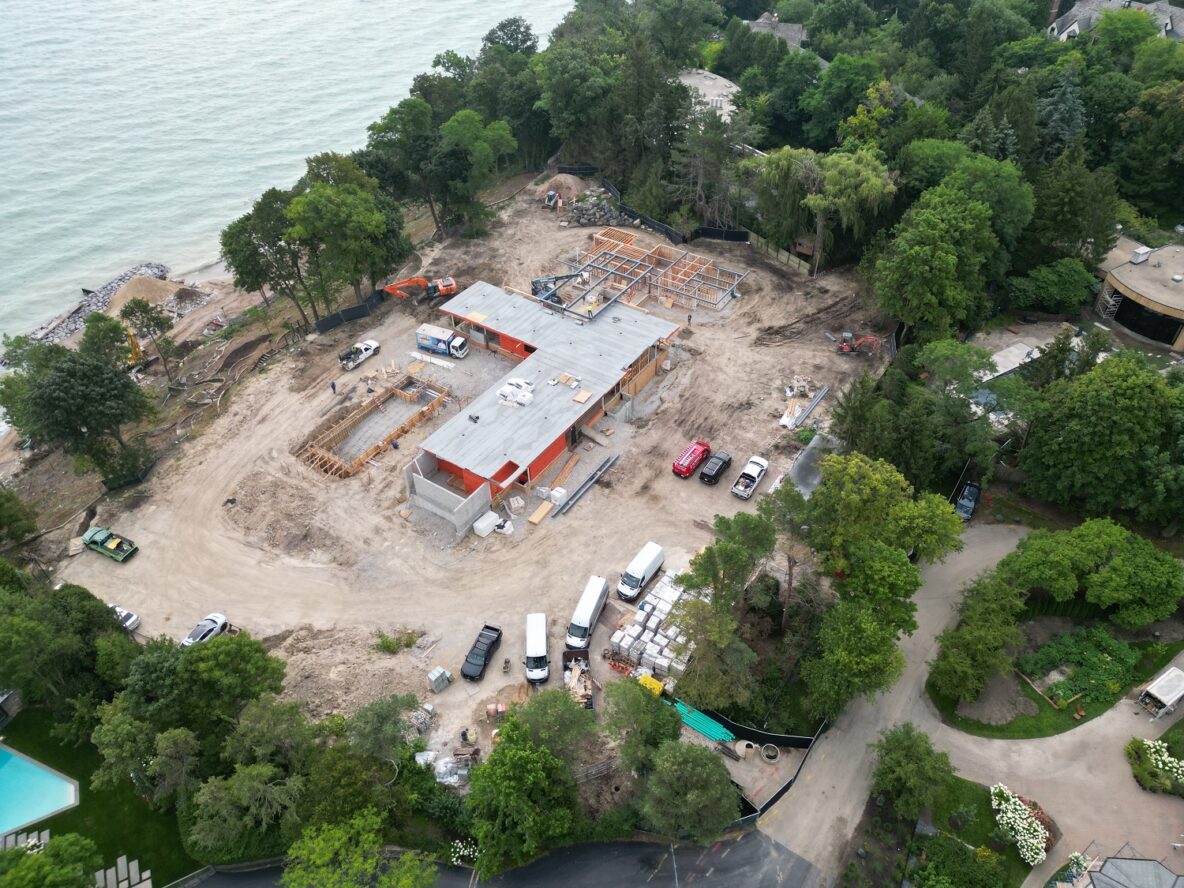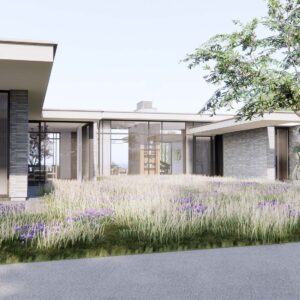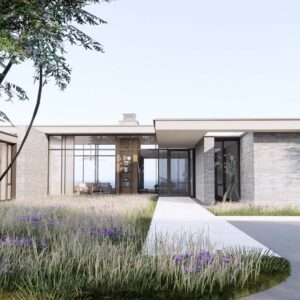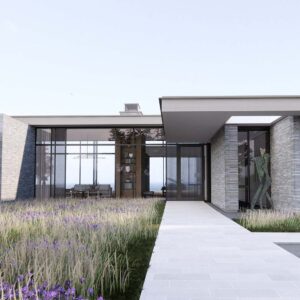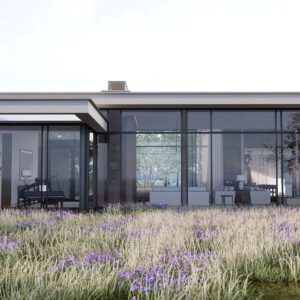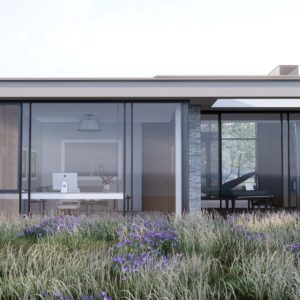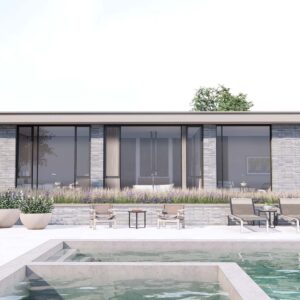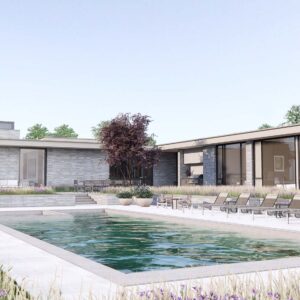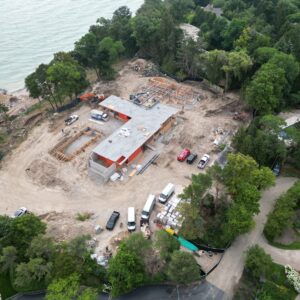This ultra-modern new single-family residence was designed by Robbins Architecture of Winnetka. This lake facing modern ranch is positioned on 3.5 acres along the bluff of Lake Michigan. The 10,000 square foot. five-bedroom residence will feature nine-foot ceilings and floor to ceiling windows. The residence is divided into two wings, one for the family and one for guests. A 1, 100 square foot great room joins the two wings and features a 12.5-foot-high ceiling. The open floor plan will have a large kitchen with an island, a dining room, a study, a theater, a rec room, eight bathrooms, two fireplaces, and an elevator. The property will have an inground pool and spa, and an expansive private beachfront, which will be accessible via an inclined hillside tram system.
Highland Park – Lakefront
