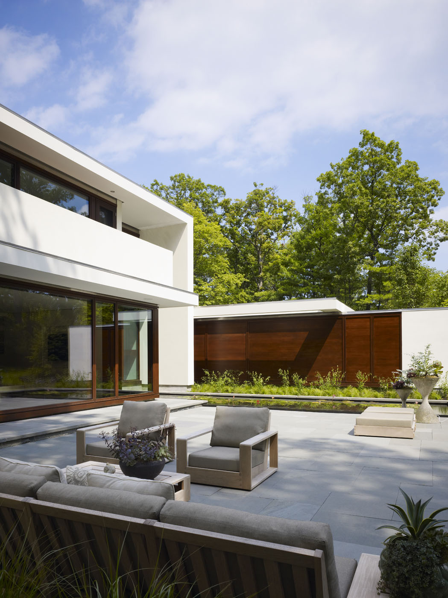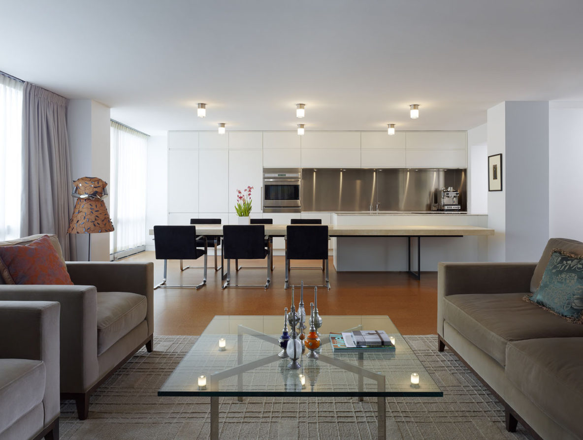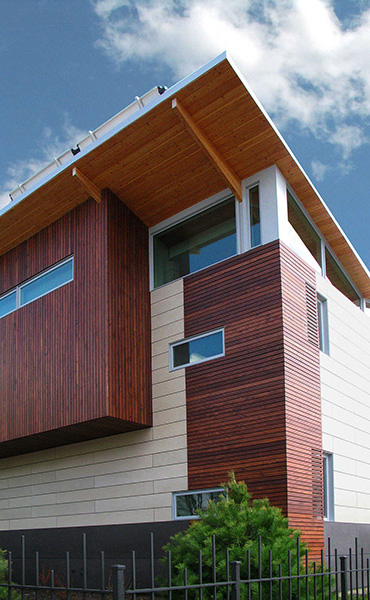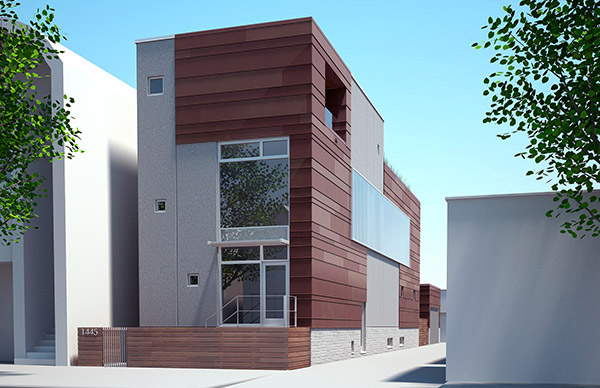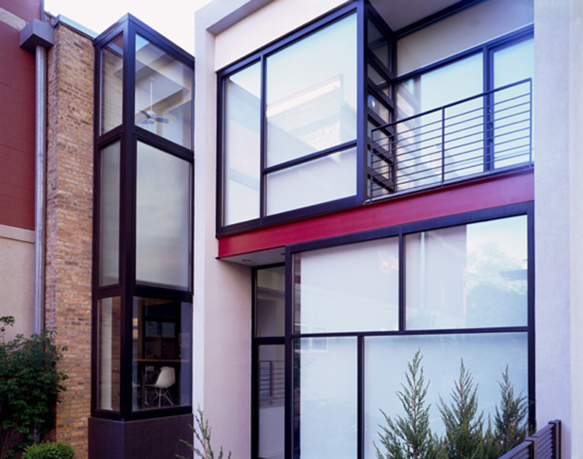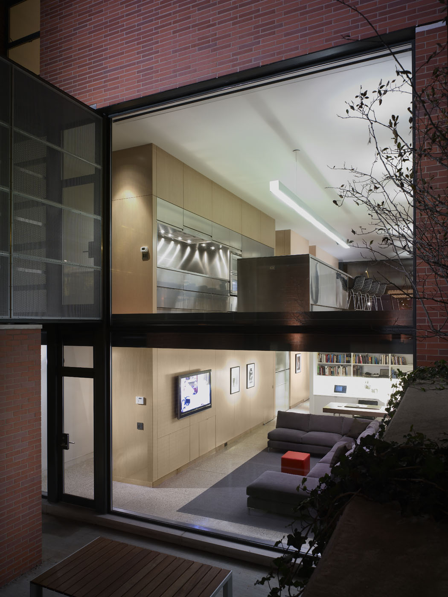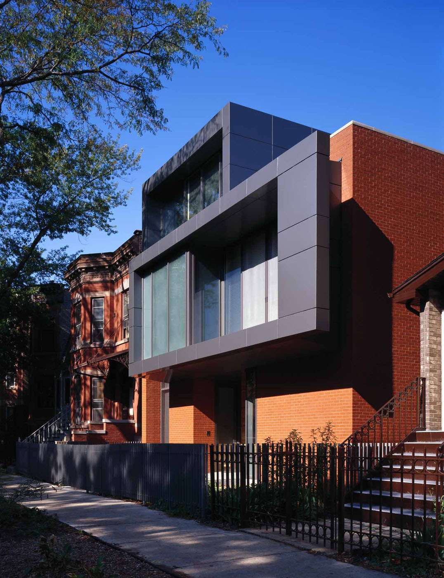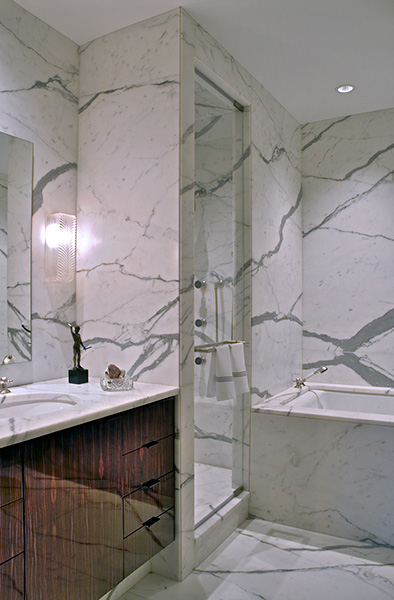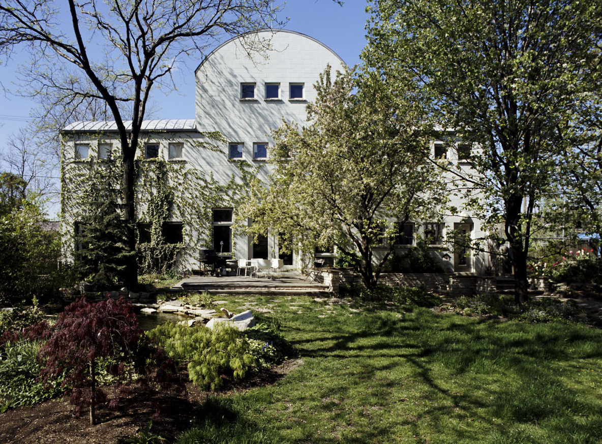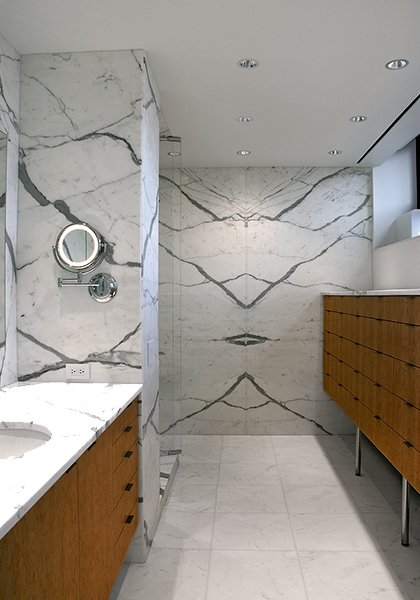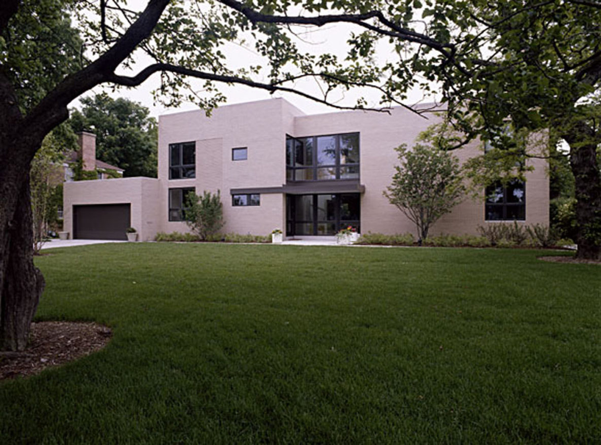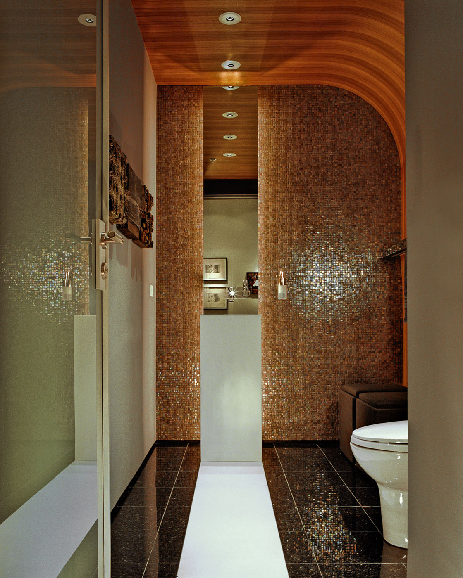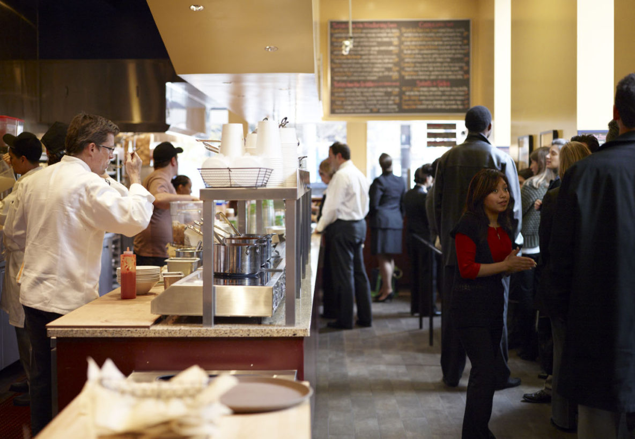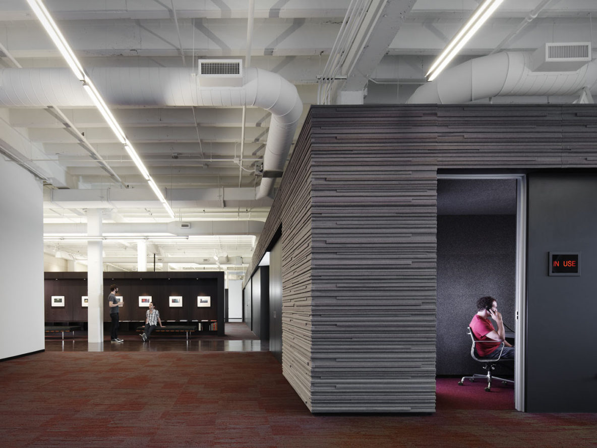Located on the edge of a ravine, this remarkable home is situated to take best advantage of its wooded location. Wrapped in walls of Duratherm windows, this house was designed with an emphasis on bringing the views of the outside into the interior. Built for the architect/owner who designed it, this distinctive residence, with its open floor plan, is a …
860 Lake Shore Drive
Located in the famous 860-880 Lake Shore Drive towers designed by Mies van der Rohe, these buildings are considered the archetype of the International style. One of the first skyscrapers to express Mies’ pursuit of modern structural clarity, the design is considered one of his most important. Unique features of the residence include full height glass walls and doors, custom …
Yannell Modern Residence
This home was deigned by, Farr Associates, one of the foremost specialists in sustainable architecture in the country. This single-family was designed to be both LEED-Platinum and Zero Energy. The goal of the project is to produce more energy over the course of a year than it demands. Innovations of the home include a photovoltaic electric system, solar hot water, …
Lill Street Guesthouse
This urban guesthouse is constructed of 100 percent precast concrete wall and floor panels. Its modern exterior integrates sandblasted concrete with standing-seam copper cladding, Bendheim glass windows and tropical hardwood deck and fencing. Its interior includes four bedrooms, five baths, a kitchen, a spa, and half-court gymnasium. The design earned a Chicago Green Home rating for its sustainable and green …
Modern Addition
Located in Chicago’s Lincoln Park neighborhood, this luxury residence features a modern Paul Florian designed addition, which adjoins a traditional home. Unique to this high-end project was the use of commercial storefront windows throughout. Other notable features of this custom two-story addition are its modern ornamental ironwork, stonework and custom millwork kitchen. Architect: Florian Architects Photography: Kate Roth Photography
Lynch Residence
The noted architectural firm of Brininstool + Lynch, Ltd. designed this exceptional residence. In keeping with the modern aesthetic, glass, steel and concrete were used throughout. The unique exterior incorporated Norman brick, limestone and perforated zinc panels. The interior features expansive glass walls, a three-story millwork stairway, and an open first-floor with recessed kitchen, bookshelves and closets. This 4,200 sq. …
Modern New Construction
This luxury 5,000 sq ft. modern-design residence was built for an architect. It was constructed with extensive amounts of steel, concrete and masonry. This custom home called for the skills of fabricating large-scale commercial materials into a residential setting. Located in Chicago’s Lincoln Park neighborhood, this high-end residence has received much acclaim for its design. The American Institute of Architects, …
Condominium Traditional Renovation
This luxury condominium occupies an entire floor of the tower at 680 N. Lake Shore Drive. The master bath features walls of diamond matched marble custom quarried in Tuscany, Italy. The kitchen and bath cabinetry are crafted from hand-rubbed macassar ebony veneer. The kitchen cook top is hidden under an integrated flush section of granite that is counter-weighted into the …
Postmodern Renovation
This high-end residence, located in Chicago’s Bucktown neighborhood, is a tribute to postmodern design. One of its many engineered features is a wonderfully sweeping 35 ft. barrel-vault ceiling. Also unique to this luxury home is a custom partition wall of a glass, steel and wood, crafted by the carpenters at GGC. This structure was originally constructed as a sculptor’s studio, …
Condominium Modern Renovation
This modern condominium renovation is located in Chicago’s Streeterville neighborhood. Intended for a family with special needs, the luxury kitchen and bathroom were designed to ADA standards. The master bath features walls of diamond matched marble custom quarried in Tuscany, Italy. The kitchen features custom millwork cabinets, with sequentially matched veneers. Etched frameless glass pocket and pivot doors, some as …
Modern New Construction
Located in Skokie, this Brininstool + Lynch designed residence was constructed using the property’s original ranch-house foundation. Challenged by its modern design, all mechanicals were meticulously incorporated without encumbering its clean lines. A unique feature of this high-end residence is its fireplace, constructed of stacked cement panels accentuated with slate details, custom fabricated by GGC. Architect: Brininstool + Lynch, Ltd. …
Montgomery Residence
GGC collaborated with the award-winning Michael Richman Interiors to customize a high-end designer home from a standard developer’s condominium unit. The resulting team effort was an exceptional space of fabulous design. The residence is located in the former headquarters of Montgomery Wards, a 28-story glass and white travertine marble high-rise designed by the famed architect Minoru Yamasaki. Photography: © Tony …
Xoco Restaurant
The latest restaurant from nationally famous chef Rick Bayless, XOCO was designed with a commitment to sustainable architecture. A USGBC certified LEED-Gold commercial project, this space is remarkable as much for its “green” design, as for its renowned fare. The custom kitchen features state-of-the-art electric appliances and induction cook-tops. The space was built using Energy-Star appliances, recycled-content countertops, recycled-content tile, …
Basecamp Software
This pioneering software firm’s new west Loop loft is as distinctive as the firm itself. Designed as an office and training facility, a highlight of the space is a 37-seat auditorium. The space is richly detailed in felt, cork, chalkboard and glass. In addition, unique sound attenuation panels are incorporated throughout. With exotic lacewood millwork, this remarkable office has an …
Squark Ventures
This award-winning building designed by Brininstool + Lynch, is located in Chicago’s West Loop neighborhood. Incorporating a high-tech center for super computers, the renovation integrated the client’s need for complex HVAC, electronics and communication systems. With its original 1920s storefront removed, a new skin of brick, steel, aluminum and glass were used to create a transparent modern façade. The American …

