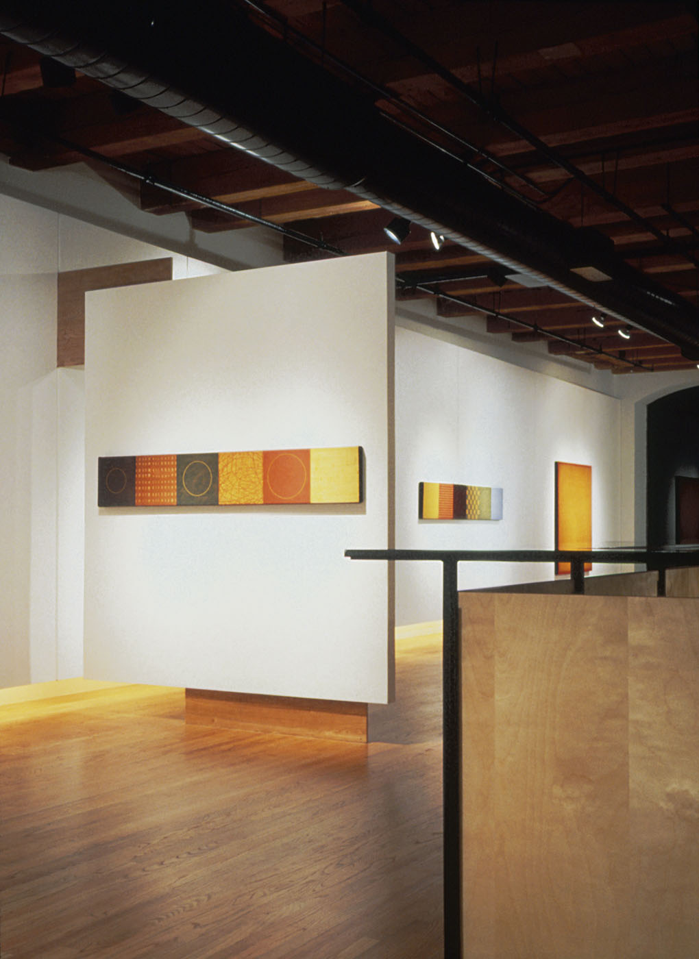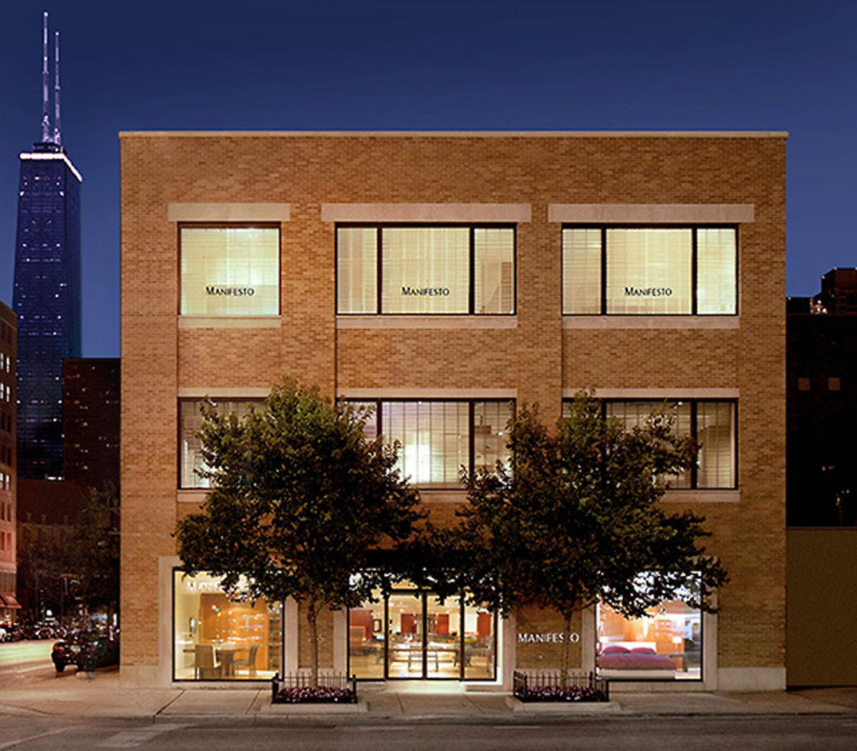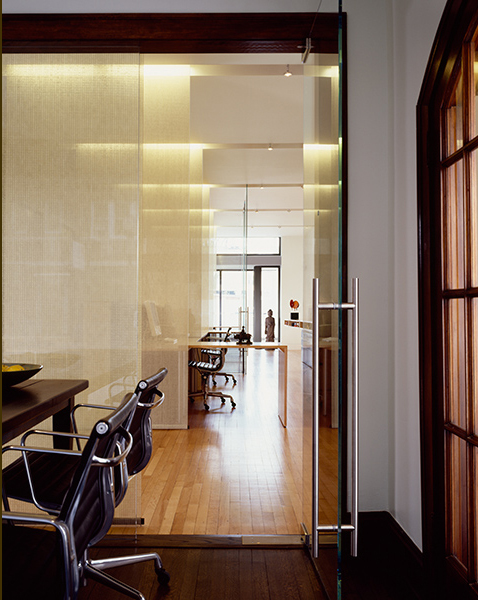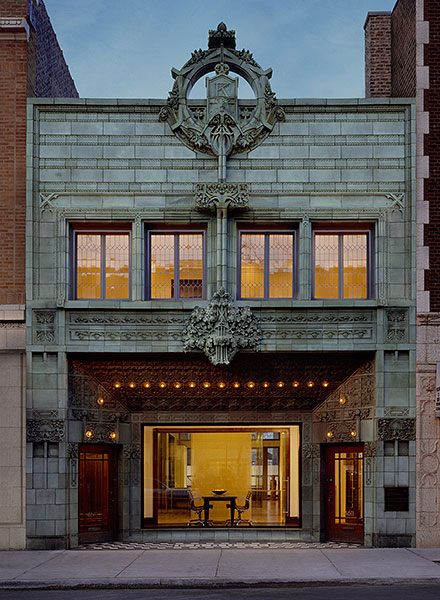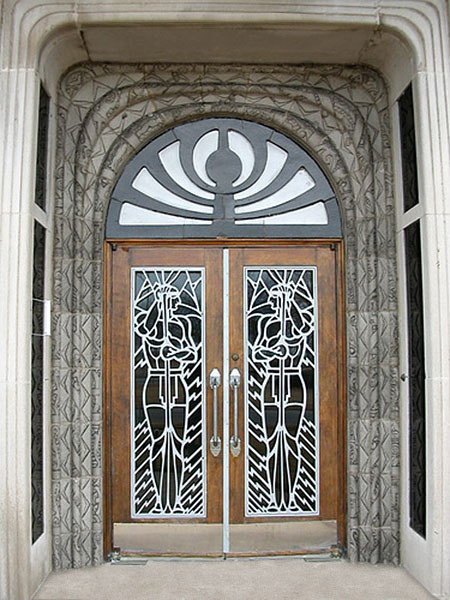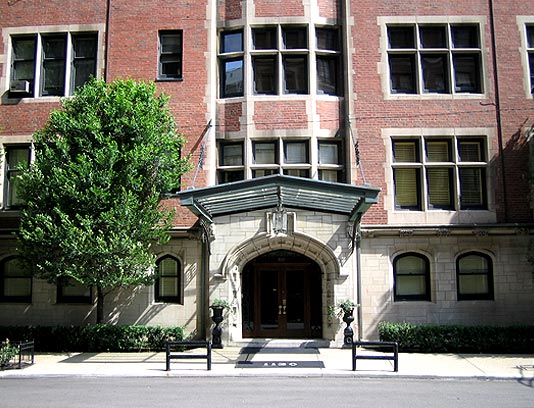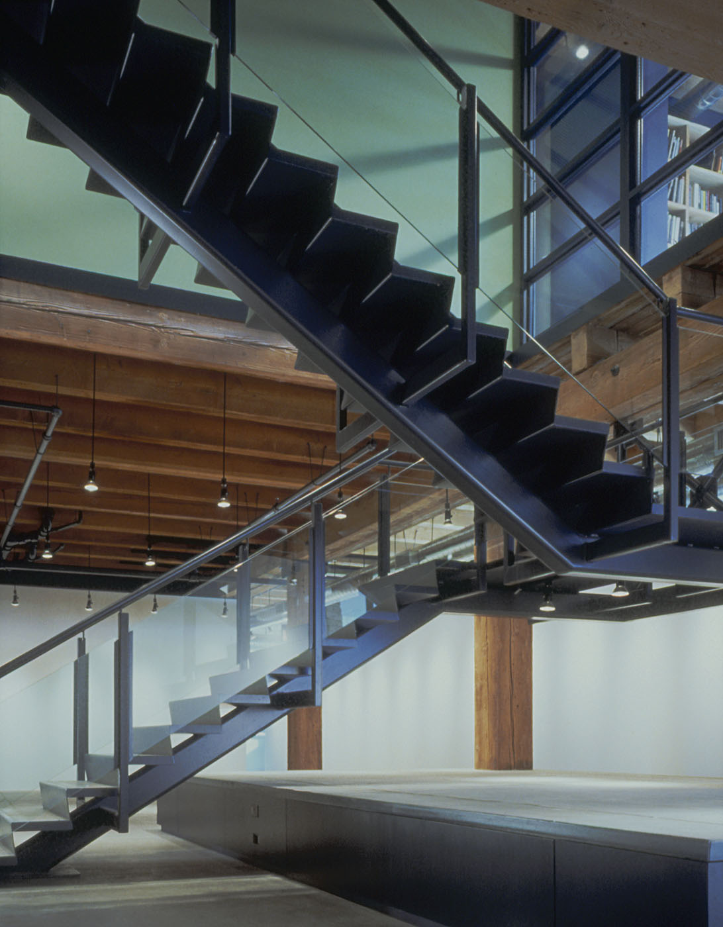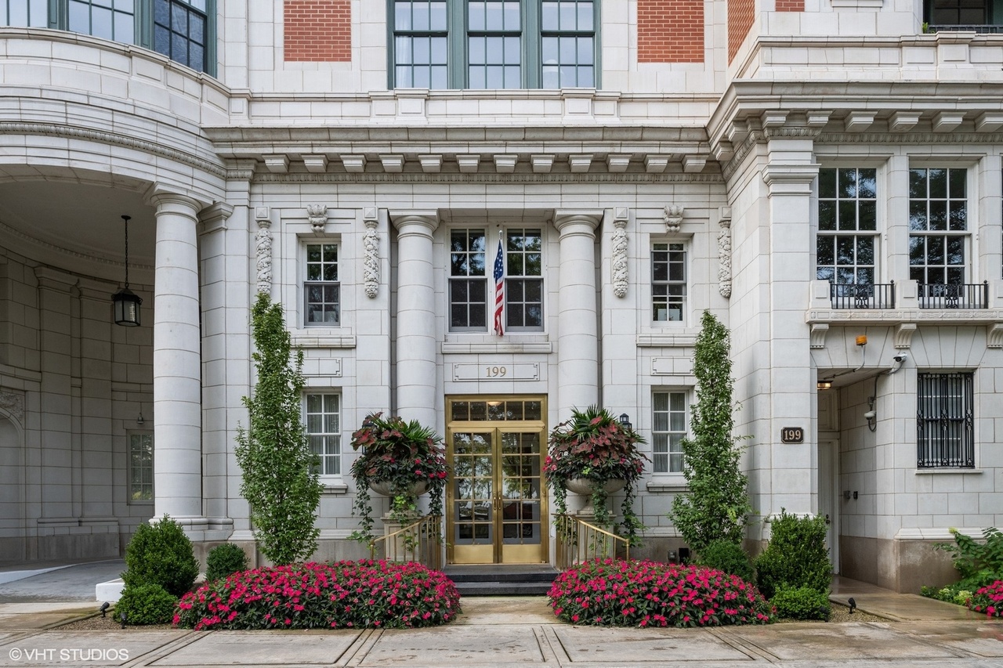Architects Brininstool + Lynch designed this award-winning gallery located in Chicago’s River North neighborhood. The original character of the building defined its renovation, as all of the loft’s brick walls, timber framing and wooden floors were restored. To highlight the gallery, a new series of floating partitions, freestanding displays, translucent glass and backlit lighting were incorporated to create a modern …
Manifesto Furniture
GGC extensively altered the appearance of this modern commercial building located in Chicago’s River North neighborhood. Thorough renovation of the structure’s facade required much demolition and new construction. The exterior elevations were transformed from a 1950’s mansard roof structure to a modern design aesthetic. Custom built for Manifesto Furniture and the Bulthaup Kitchen Design Center, many high-end finishes were incorporated. …
Studio V Design
The noted architectural firm of Wheeler Kearns designed this distinctive space. In keeping with the modern esthetic, extensive amounts of glass, steel and millwork were used throughout. Originally the Krause Music Store, this retail interior was adapted into a commercial design studio. Louis H. Sullivan, who designed the storefront facade, would be proud of the evolution of his ideas of …
Louis Sullivan – Krause Music Store
Built in 1922, this façade was the last commission of acclaimed architect Louis H. Sullivan. Famed for his partnership with Dankmar Adler, Sullivan is credited as the father of Modernism. Working closely with preservation architects McQuire Igleski & Associates, GGC meticulously restored this historic façade. The finished project received a number of prominent awards. Read More Architect: McQuire Igleski & …
John Welbourn Root – Root Residence
Constructed in 1888, this row house on Astor Street was the primary residence of John Wellborn Root. A founder of the “Chicago School” of architecture, Root is famous for his partnership with Daniel H. Burnham. Designed by Root, this residence was where the initial plans for the World’s Columbian Exposition of 1893 were developed. GGC worked with the acclaimed firm …
Huehl & Schmid – Historic Mansion
Built in 1900, this mansion was restored by GGC with the firm of Renner Design Associates. The architectural details of the original 6,900 sq. ft. home were historically restored and then duplicated throughout the 3,400 sq. ft. masonry addition. This comprehensive addition included all new bathrooms, kitchen, home theatre, spa, residential elevator, underground garage, and masonry fencing. Architect: Renner Design …
Goyler & Morgan – The Powhatan
Designed by architect Charles Morgan in 1929, this building is an extraordinary example of art deco design. It is extensively detailed throughout in colorful terra-cotta panels with Native American themes. Working with Vinci-Hamp Architects, GGC restored the building’s inner and outer lobbies back to their original grandeur. Architect: Vinci – Hamp Architects Exterior Photography: Anthony May Photography Interior Photography:Judith Bromley …
Howard Van Doren Shaw – 1130 N LSD – 1911
This building was designed by architect Howard van Doren Shaw in 1910, the top unit also served as his primary residence. Working with Vinci-Hamp Architects, GGC restored the penthouse unit back to its full-floor splendor. Historic details of the structure were meticulously restored or replicated to original designs, including the fabrication of custom stone fireplaces. Architect: Vinci – Hamp Architects …
Marwen Foundation
Designed by Wheeler Kearns Architects, this award-winning, three-story loft is located in Chicago’s River North neighborhood. The mission of the building’s owner, Marwen Foundation, is to expose disadvantaged youth to art. The renovation of this historic timber-frame loft included designs for an office, school, studio and gallery. Special attention was paid to create an artistic environment throughout. The American Institute …

