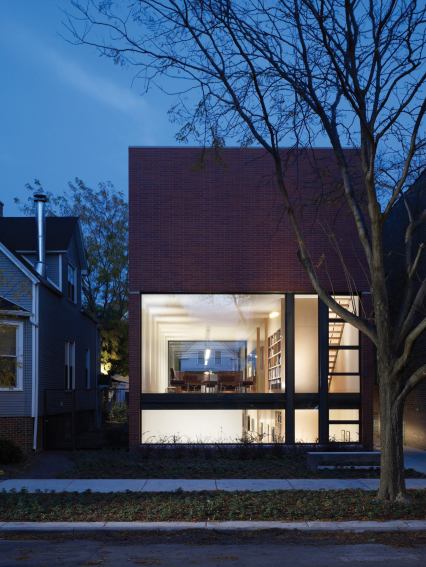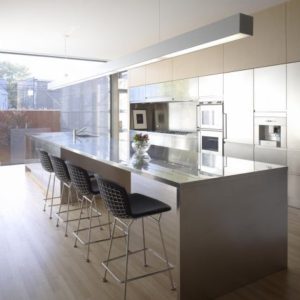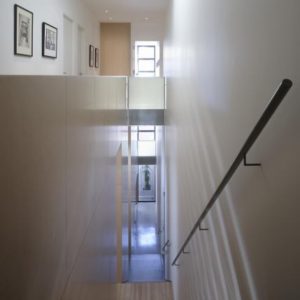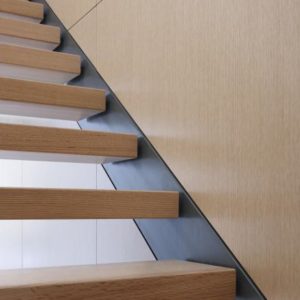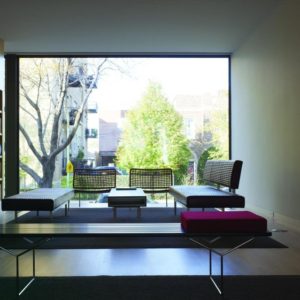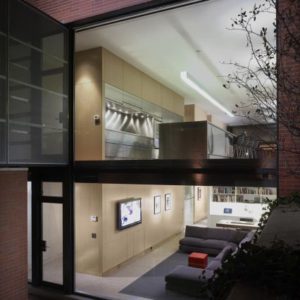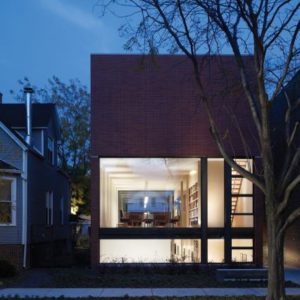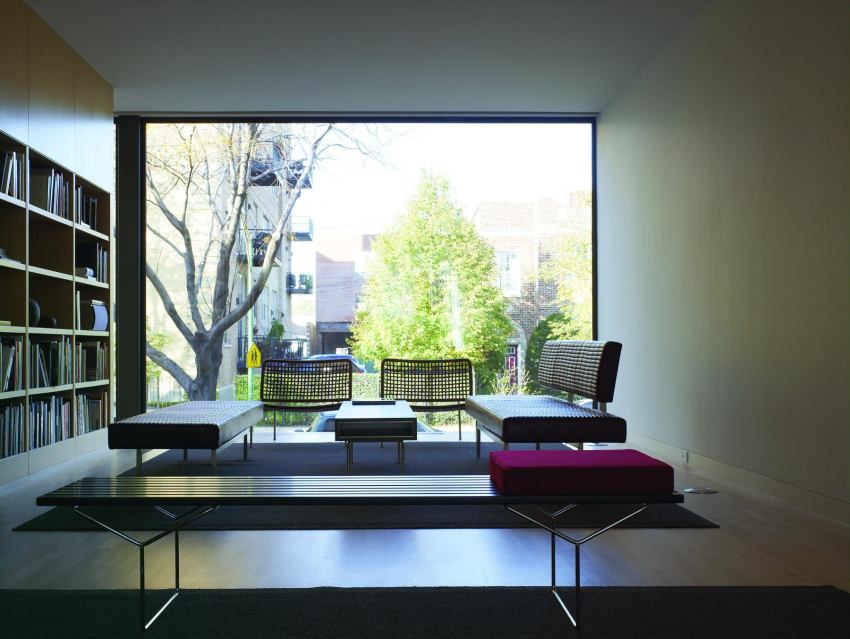
Article Details
Photography: Christopher Barrett
Author: Nigel F. Maynard
Architect: Brininstool and Lynch
Home Builder: GGC Inc.
Category: Custom home, 3,500 to 6,000 square feet
Source: Builder Online | View original article
Share this Post
One could argue that some of the most dynamic design work today is taking place in urban areas, where architects are forced to think creatively. Located on a narrow site, the light-filled Claremont House would make a good case study in that debate.
Architect Brad Lynch made efficient use of the narrow city lot by building up, but he specified large windows (measuring 10 feet high and 14 feet wide) to permit views through the entire house to the courtyard. Lateral steel bracing in the front, middle, and rear made it possible to eliminate interior walls that would otherwise obstruct the view.
The interior is marked by open spaces, clean lines, and radiant-heated floors. A staircase promotes passive heating and cooling by channeling hot air up and out through windows at either end of the stair runs. Though the building is decidedly modern, it plays nicely with its neighbors in material (brick) and scale.

