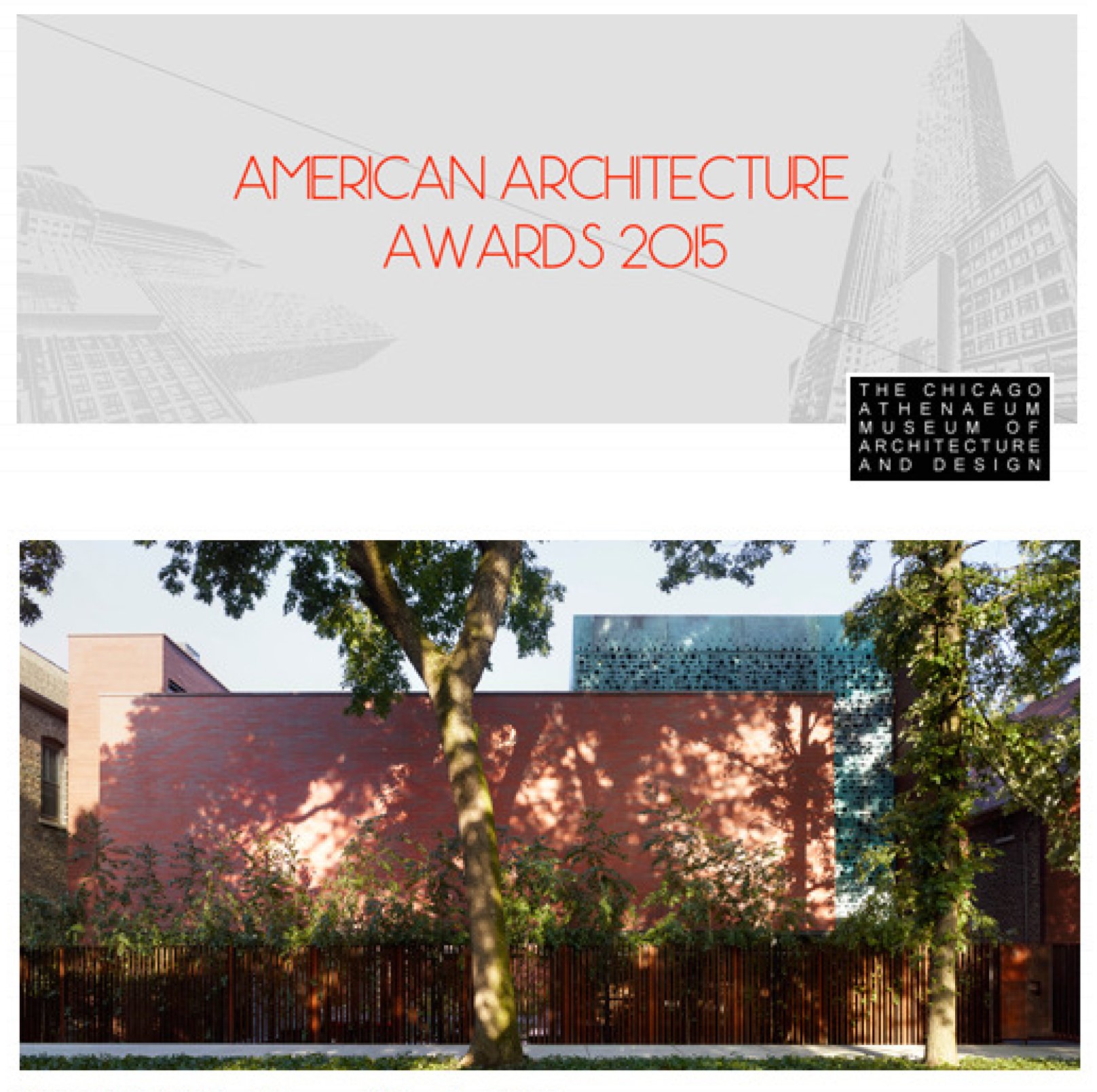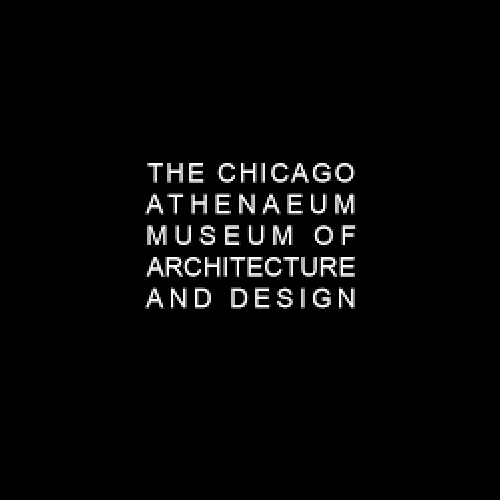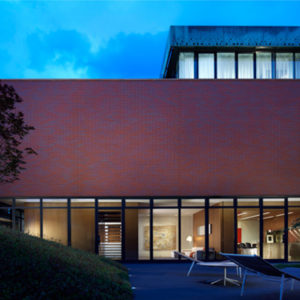AMERICAN ARCHITECTURE AWARDS ©2015. All rights reserved

Article Details
Architect: Brininstool + Lynch
Client: Private
Contractor: Goldberg General Contracting
Structural Engineers: Goodfriend Magruder Structure
Landscape Architect: Coen + Partners
Source: American Architecture Awards 2015 | View original article
Share this Post
Project Description
Brad Lynch of Chicago-based Brininstool + Lynch convinced his client that a new custom home would suit his needs better than the adapted warehouse he wanted with a tried and true method of architectural persuasion: the napkin sketch.
Lynch used a limited palette of materials in his design for the 7,900-square-foot courtyard house, a design that combines industrial-sized spaces with the refined details of a bespoke home.
Brick facades behind a Cor-Ten fence give way to a warm wood-lined interiors, while gentile pavers and ground-level glazing connect inhabitants to a landscaped central courtyard.
Upstairs, copper privacy screens admit filtered light while repelling curious eyes. A third-floor guest room and office open up to a partially planted roof deck with views to the courtyard below and to the surrounding Bucktown neighborhood.



