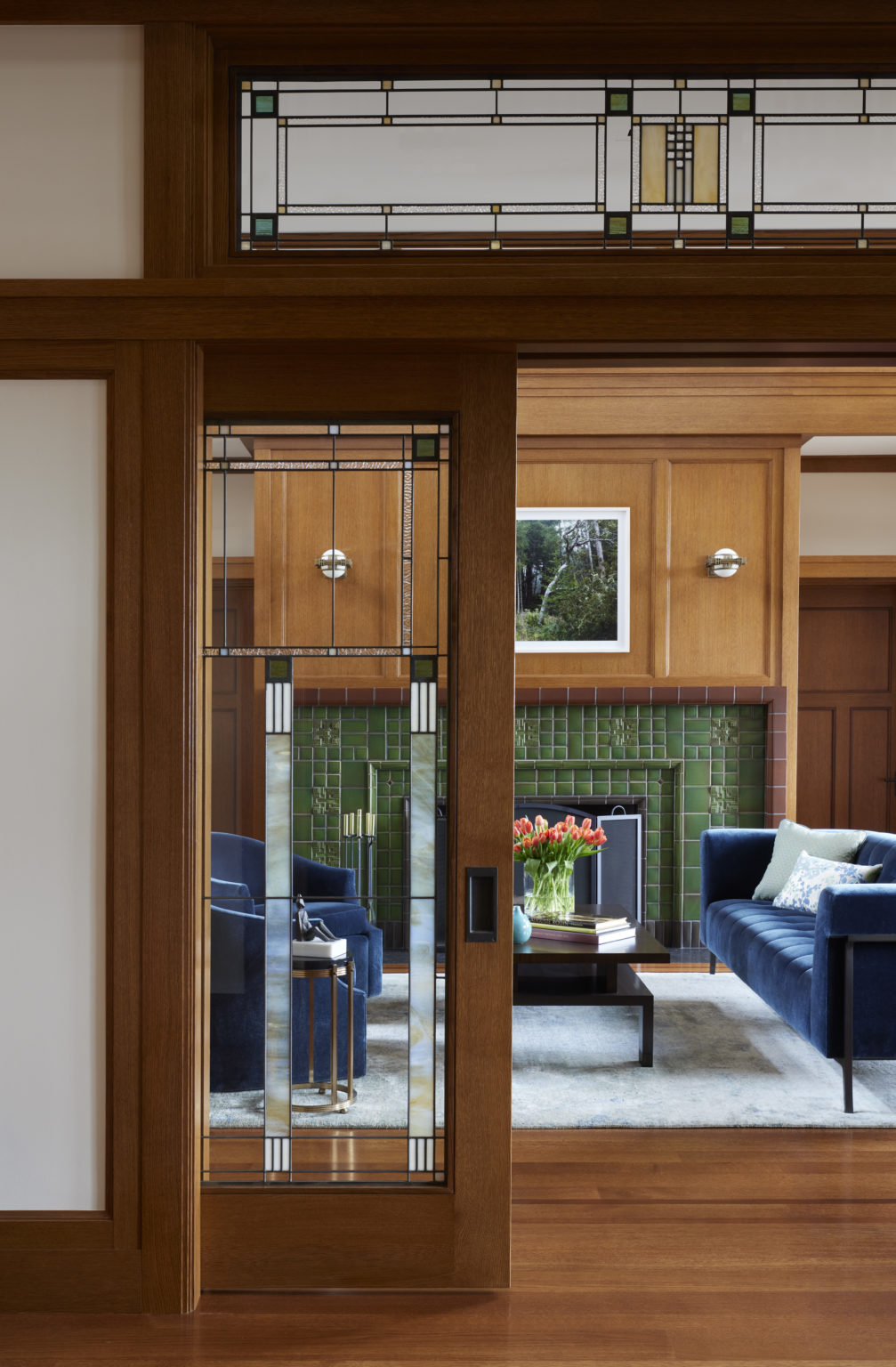by TATE GUNNERSON View Article | June 26, 2022

Architect Scott Fortman has designed buildings in a variety of styles, from traditional to Richard Meier-inspired modernism, but it was Frank Lloyd Wright’s Prairie Style dwellings that first sparked his imagination. When Fortman was courting his wife, he often took her on tours of Wright-designed homes. They married in Wright’s former home and studio in Wisconsin.
“Prairie Style is not particularly in vogue these days, but it’s a style that’s very close to my heart,” Fortman says.

So, he was well-prepared—and thrilled—when a North Shore couple asked him to design a Wright-influenced abode on a bluff in Wilmette overlooking Lake Michigan. The couple shared Fortman’s passion for Prairie Style and had seen another Wright-inspired home he designed a decade earlier. They wanted the intricate woodwork, stained glass, Venetian plaster and other bespoke, finely crafted details for which the style is known.
“One of our firm’s mottos is learning from the past and building for the future,” Fortman says.
Seeking a builder with experience building on bluffs, Fortman teamed up with Jake Goldberg of Goldberg General Contracting. While Goldberg had never overseen the building of a Prairie Style home per se, after decades in the industry he had a deep rolodex of accomplished craftsmen eager to lend their skills to such a project.
“This house is a celebration of craftsmanship and beautiful natural materials, which is what Arts and Crafts Style is all about,” Goldberg says. “The owners were very committed to creating a beautiful work of art.”
The Exterior

Clad with brickwork and stucco accented with Indiana limestone, the result looks as if it’s stood there for decades. The landscape design is by Craig Bergmann Landscape Design. They designed motor court features red brick pavers artfully laid in a herringbone pattern. Vines Bergmann selected have already started to creep up around the entryway.
“In a few years, the house will be sort-of one with the landscape,” Fortman says. “That’s a big part of Prairie Style.”
The home is also respectful of the environment in other important ways: geothermal heating and cooling, and solar panels, make it surprisingly energy efficient.

While the two-story facade is understated and historically appropriate, the rear facade reveals a third, walk-out level that’s nestled into the bluff. All three levels open to a series of terraces that overlook an in-ground pool.
In addition to offering lake views, most of the interior rooms have windows on two sides, a result of Fortman’s ingenious zigzagging floor plan and use of bays, transoms, clerestory windows and laylights.
Most of the windows are leaded with Fortman’s custom designs based on historic styles. They were made at Drehobl Art Glass, the oldest leaded glass fabricator in Chicago, adhering to age-old techniques.
“Light coming from multiple sides really makes a room feel better, and it’s one of the tenets of the Prairie Style,” he says.
The Foyer

The ample daylight highlights the natural paneling and trim-work throughout. The home’s character is perhaps best exemplified by the wood-paneled entry foyer, which is punctuated by custom leaded glass windows, a handmade ceramic tile floor and a gilded ceiling.

Courtesy of Werner Straube
Throughout the home, intricately carved panels, wooden floor inlays, built-ins and prairie-style wall moldings further elevate Fortman’s design. Even the heat vent grates are bespoke.
The Living Spaces

The furnishings by interior designer Linda Arkules Cohn further enhance the design, drawing inspiration from landscape.

In the living room, for example, an abstract patterned rug anchors a tufted sofa and a pair of barrel-back swivel chairs, all covered in sumptuous teal velvet, around a fireplace clad in the same handmade green ceramic tile used in the entryway.


The curved window bench in the wood-paneled dining room’s two-story bay window is covered in a dark green mohair that complements the upholstered dining chairs and round area rug. “The pieces talk to one another,” Cohn says.

The Powder Room

The powder room vanity’s backlit onyx countertop and curved, Art Deco-style, nickel side panels are rivaled in grandeur only by its coffered, vaulted, gold-leafed ceiling.
“The clients wanted the powder room to be completely different,” Fortman explains. A steam room on the lower level also has a more modern look.
Between design, demolition and construction, the project lasted nearly four years. By the time the moving trucks arrived, some of the new neighbors assumed the project was a renovation of an existing home. “It blends into the neighborhood beautifully,” Goldberg says.
“People think this house has been there for 100 years, and that’s a great compliment,” Fortman adds, crediting his clients for their vision and sense of collaboration. “It was a dream job.”

