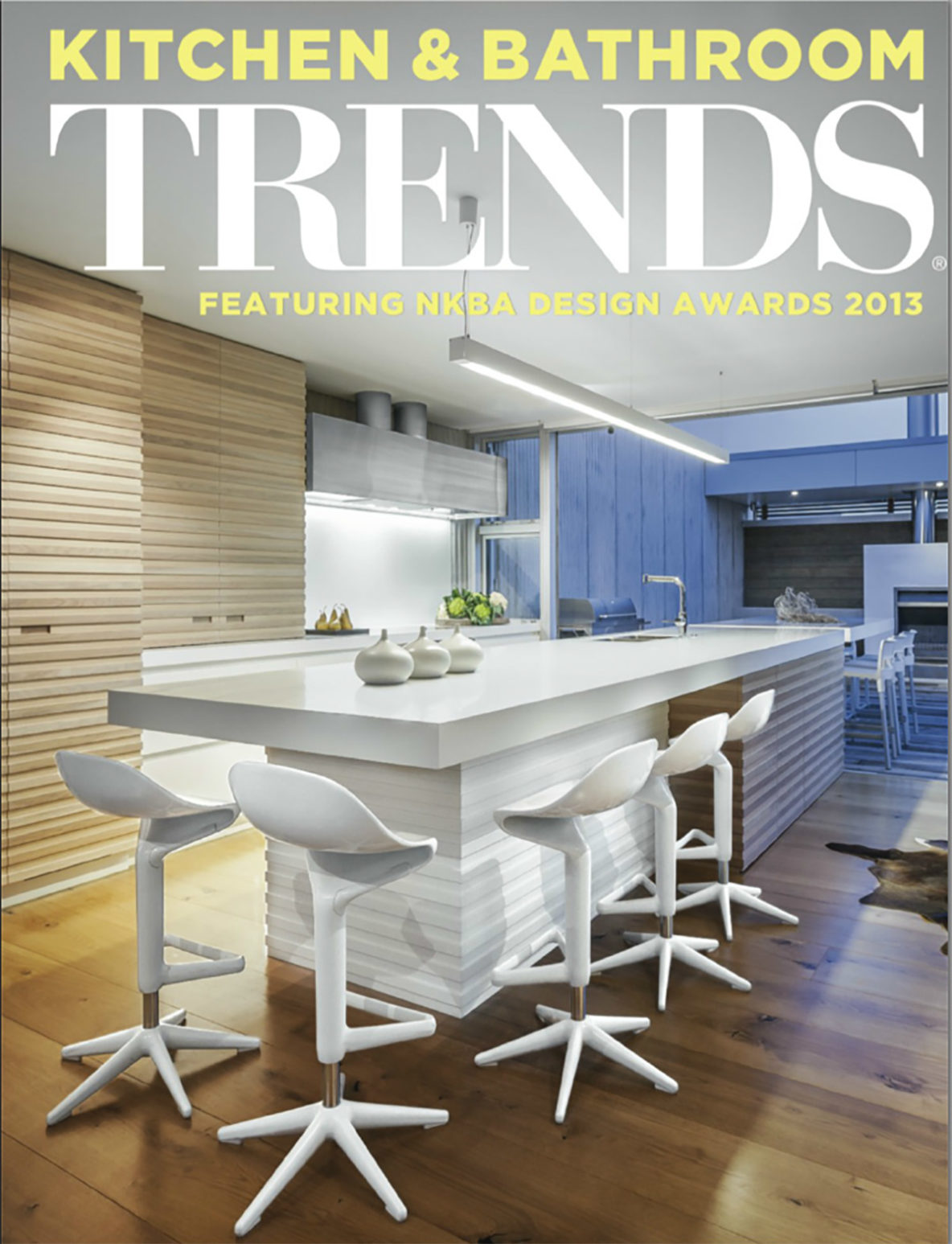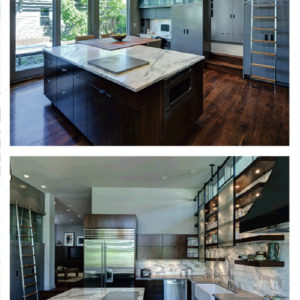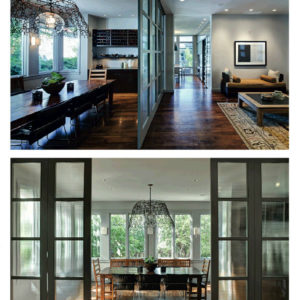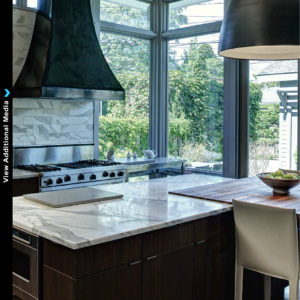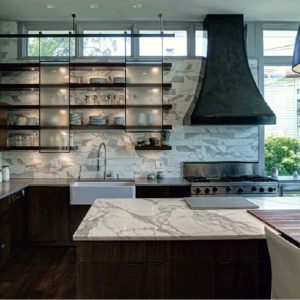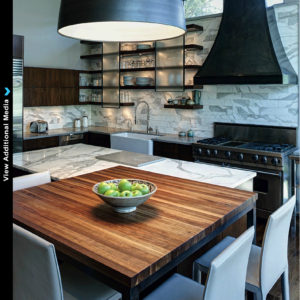KITCHEN TRENDS ©2013. All rights reserved
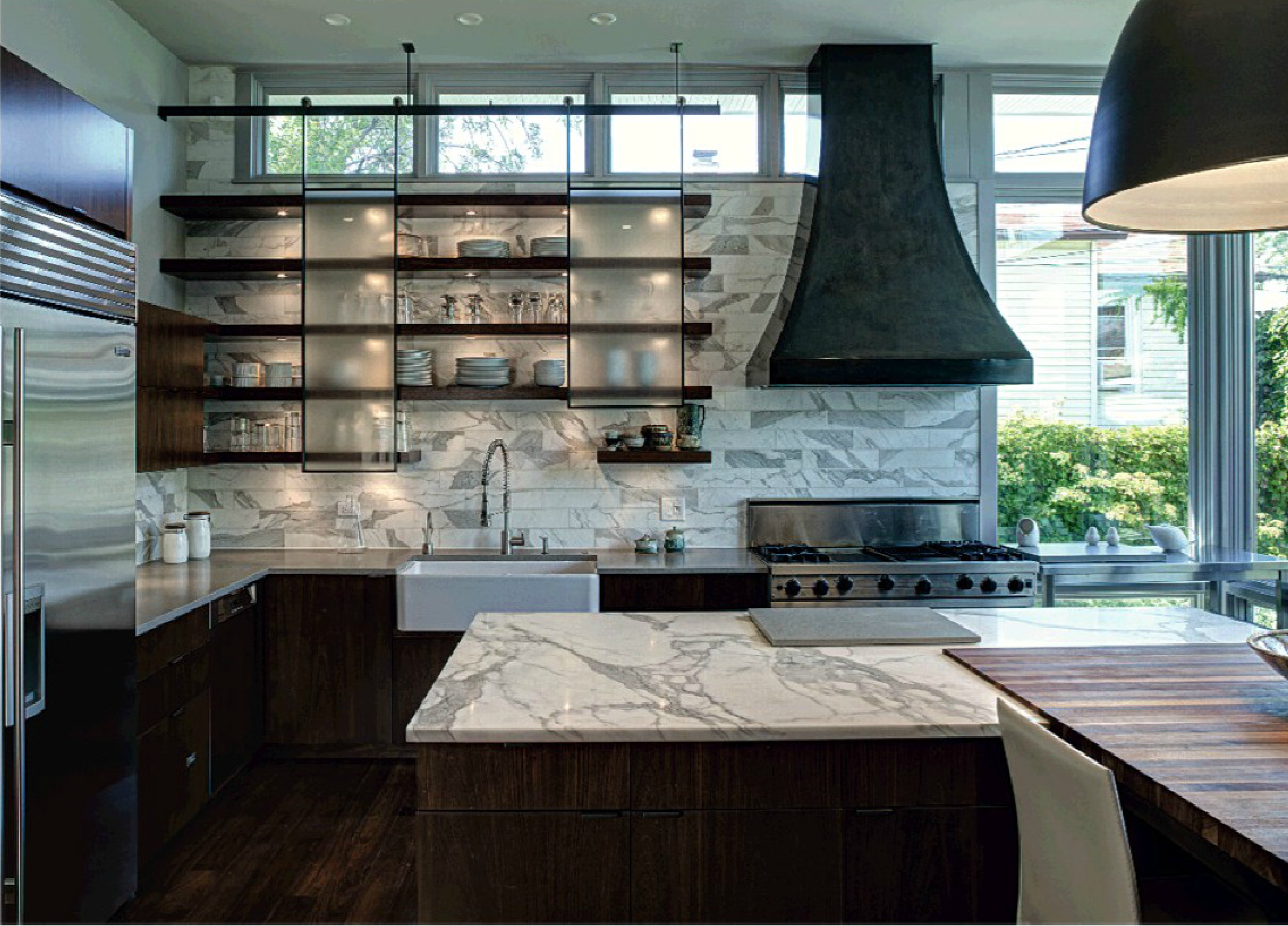
Article Details
Photography:Eric Hausman
Architect: Peter Nicholas, Nicholas Design Collaborative (Chicago, IL)
Interrior Designer: Allison Baskes, Allison Baskes Design; with Michael del Piere
Source: Kitchen Trends| View original article
Share this Post
Priorities, shift as a family grows and needs change. An interior layout that suits when the children are young might not be the perfect solution when the are older.
For the owners of this house, interior designer Allison Baskes and her husband Daniel, a growing family forced a rethink about the best position for the kitchen. Aft r consultation with architect Peter Nicholas ,od Nicholas. Design Collaborative, the original architect ct of the house , it was decided d to swap the family room and kitchen around.
” The existing kitchen was much smaller and quite dark,” says Allison Baskes. “Everyone likes to cook in this family, and we love to entertain. And of course everyone gravitates toward the kitchen when you are preparing meals , so we wanted a larger, Lighters.pace.”
The Baskes had a clear vision of what they would lik e, and the starting point for the design was the Calcatta Gold marble. “l love the texture, depth and lightness. of this marble ,” says Allison Baskes. ” I also wanted dark cabinets and a semi-industrial look, so choosing this marble was a way to ensure the Light and dark colors could play off each other.
Nicholas says a contemporary look was a given – the kitchen needed to fit with the modern feel of the rest of interior. Plenty of storage was another prerequisite.
”The design explores the concept of layering, starting with translucent glass doors that slide along cantilevered walnut shelves on the marble tiled backslash,” says the architect. “using long marble tiles on the wall instead of slabs gives it a whole other dimension. The pattern of the tiles adds a lot of visual interest. and on a more practical level, the tiles were more cost effective and easier to install.”
The sense of layering extends to the island, which incorporates an oiled wood table that overlaps the main marble slab.
The island repeats materials seen elsewhere in the kitchen. For example, the custom black-coated steel frames the glass screens over the shelves is echoed by the steel framework of the breakfast table. And the custom hood is waxed raw steel – its color is echoed by the large pendant light.
While the island cabinetry and cabinets near the cooking center feature dark-stained walnut, there is a bank of sleek gray lacquered cabinets on the wall. The top row of cabinets have frosted glass doors.
“The glass breaks p the mass of cabinetry, so it is not too monolithic,” says Nicholas. “It lightens it up a little. We also added a sliding ladder to access the top cabinets.”
This cabinetry incorporates a coffee center, with its own marble countertop and backsplash. An opening in the center leads to the mud room and back door.
Baskes says she also consulted with designer Michael del Piero on certain objects, including the dining room and pendant by Lucy Slivinski.

