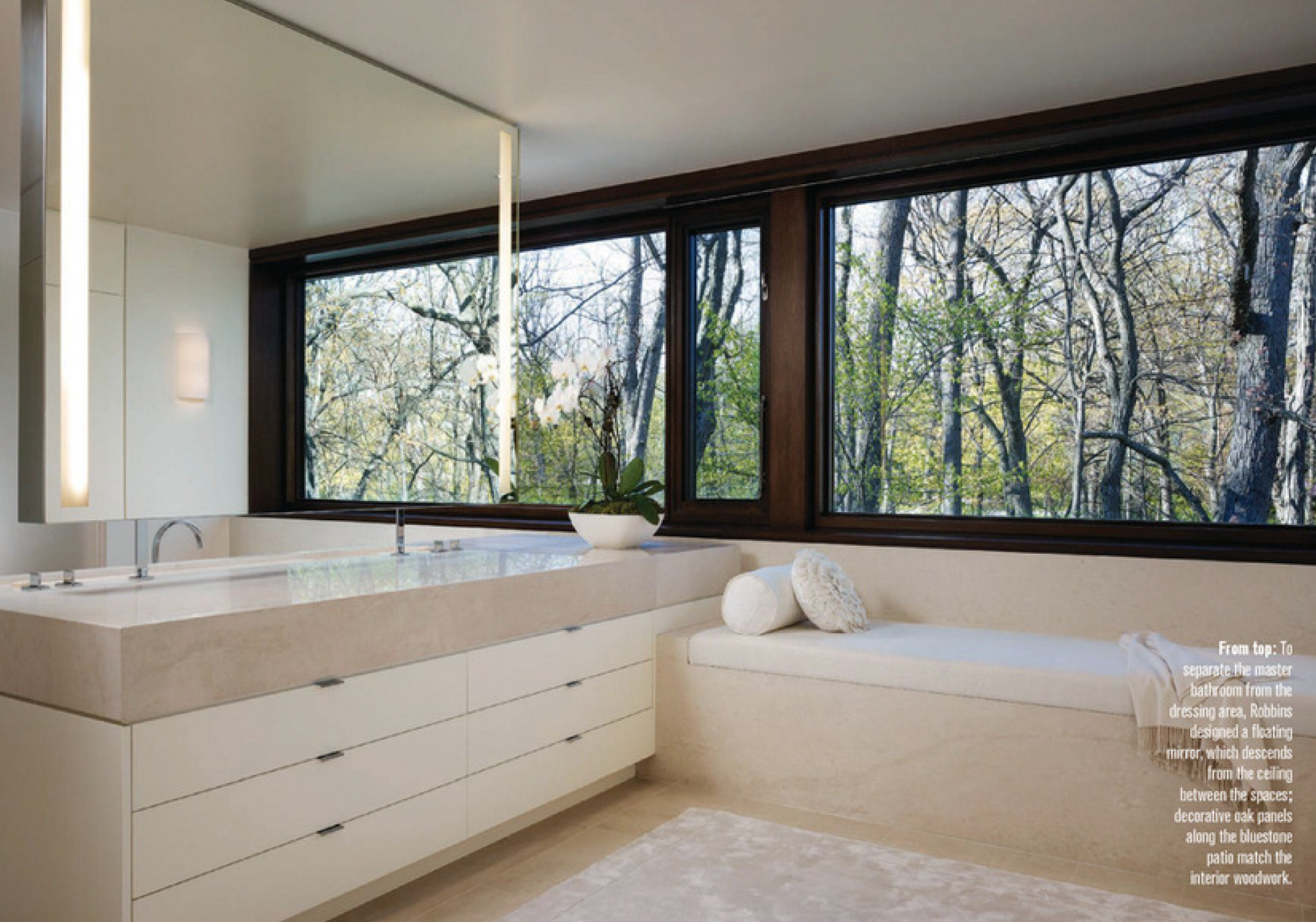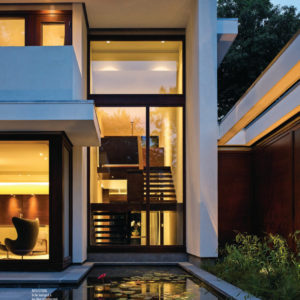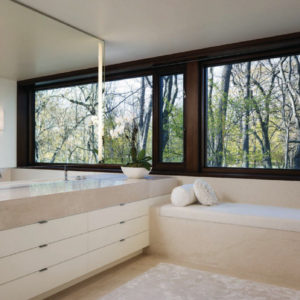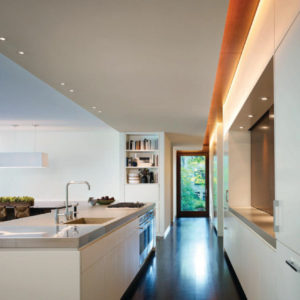NORTH SHORE MODERN LUXURY ©2013. All rights reserved

Article Details
Photography: Steve Hall for Hedrich, Blessing Photographers
Architect: Celeste Robbins of Robbins Architecture
Home Builder: Jake Goldberg of Goldberg General Contracting
Source: NORTH SHORE MODERN LUXURY | View original article
Share this Post
A North Shore architect reverses the role between indoors and out in a home for her family.
| By Tate Gunnerson |
| Photography by Steve Hall for Hedrich Blessing Photographers |
“Yes you can’t go wrong when you open your home to nature”, Celeste Robbins, of Robbins Architecture, explains of the house she designed for her family on a wooded lot bordering a ravine in Glencoe. Large windows throughout the home lookout onto the ravine on one side and a sunny, grassy yard on the other. “It’s a constant source of pleasure to watch the seasons to come to life”, Robbin says. “The amount of privacy changes throughout the year. A couple of weeks from now, we won’t have to shut our drapes.”
To create a strong connection to the exterior, Robbins used large, custom-built oak windows that are irregular in size and create pattern throughout the home. “I didn’t want a perfect grid of evenly spaced windows because the trees aren’t evenly spaced,” the architect explains. “This design lends itself to a more natural rhythm.”
To strengthen the visual continuity between the outdoor and indoor spaces, Robbins incorporated oak paneling both as an interior detail and as an accent on the exterior of the Home. “Normally when you want to connect the indoors and outdoors, you’ll bring your exterior material inside the house. We did the opposite,” Robbins says. An overhanging eve both softens the home’s boxy structure and also protects the oak windows from the elements. “The eve gave us the confidence that the wood was going to weather well,” explains the homebuilder, Jake Goldberg, of Goldberg general contracting. “In the summer the overhang provides shade. In the winter, when the sun is lower, the light streams directly into the house.”
Although the roof appears to be flat, Goldberg explains “We played some games aesthetically to give the illusion that the roof is a thin continuous plane. When people see a contemporary structure, there’s a tendency for them to think that it was simple to build, but it’s actually very challenging, because all the
mechanicals and structure have to be creatively hidden. It can be very tricky when you don’t have a lot of soffits, bump-outs or decorative trim”.
Although the home is modern by any standard, natural earth tones and a mix of materials inspired by the ravine create a warm feeling throughout. For the interior design, Robbins took inspiration from the ravine, creating a calm palette with natural earth tones and a mix of materials. “There is a balance of water, wood and metal throughout the home,” Robbins explains, pointing to the living room, where she has assimilated oak paneling, a limestone fireplace hearth, linen draperies and a dining table with an industrial metal base. “There’s a surprising amount of work that goes into creating a home that looks simple and calm”.
The open floor plan connects the living room area with the dining and cooking spaces, which transition seamlessly to an outdoor patio paved with bluestone. Along one side of the spacious outdoor room, Robbins installed a pool filled with koi fish, which mirrors a two story interior stairwell floor-to-ceiling windows that anchors that anchors the same side of the house. “I like the complexity of spaces that overlap.” Robbins says, pointing to the sleek galley kitchen, which doubles as a hallway that circulates through the first floor. “That’s a lively space in the house,” Robbins explains. “When my teenage son goes to the basement, he has to pass by me, and we have a chance to talk.”
Indeed, according to Robbins, one of the most rewarding aspects of designing a home for her family was sharing the day-to-day reality of her career with two children, Nick 18, and Natalie, 16. “We’d sketch something together and then go over to the job site,” Robbins says. “I enjoy designing houses, and being to do it for yourself is every architects dream.”





