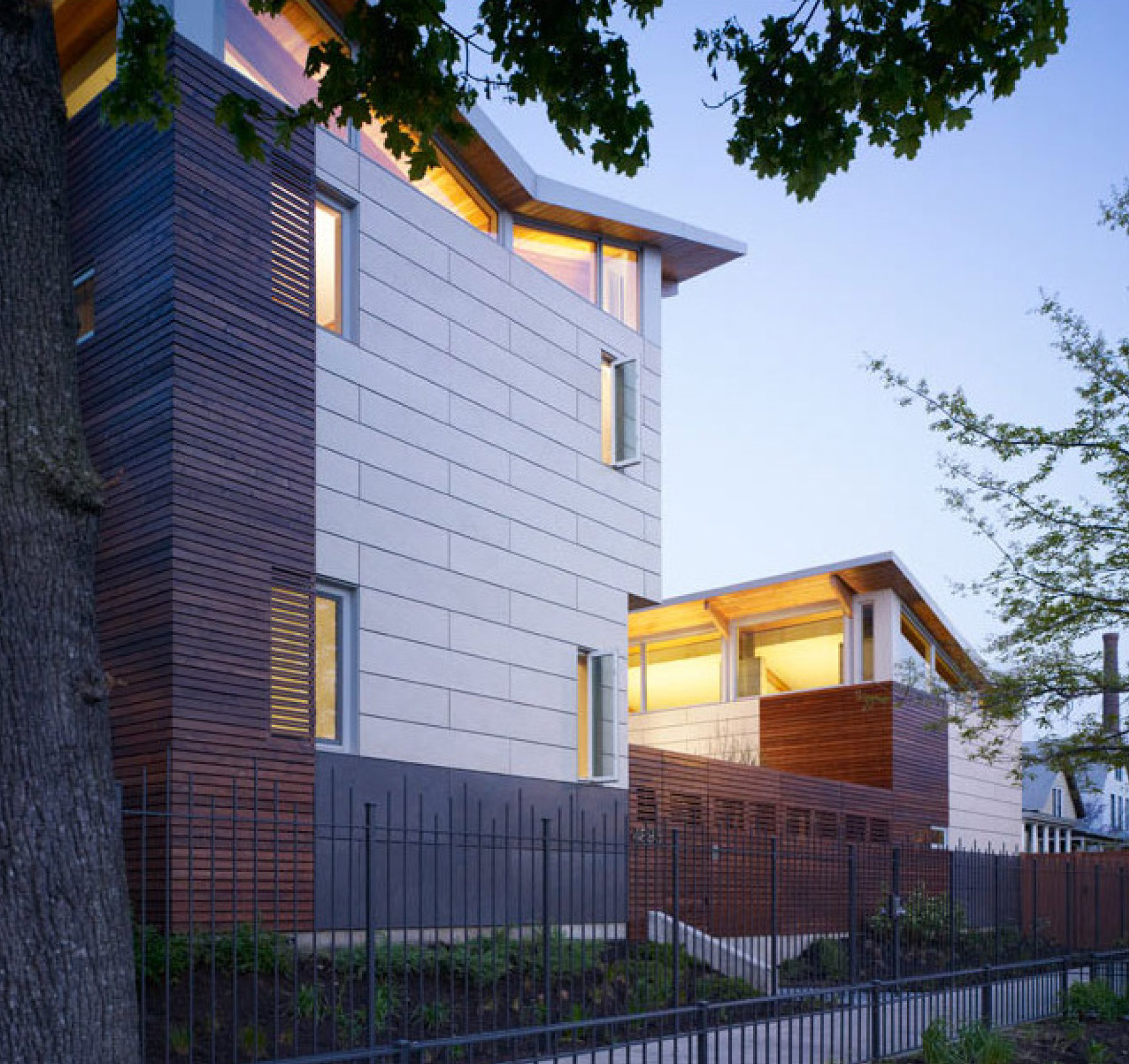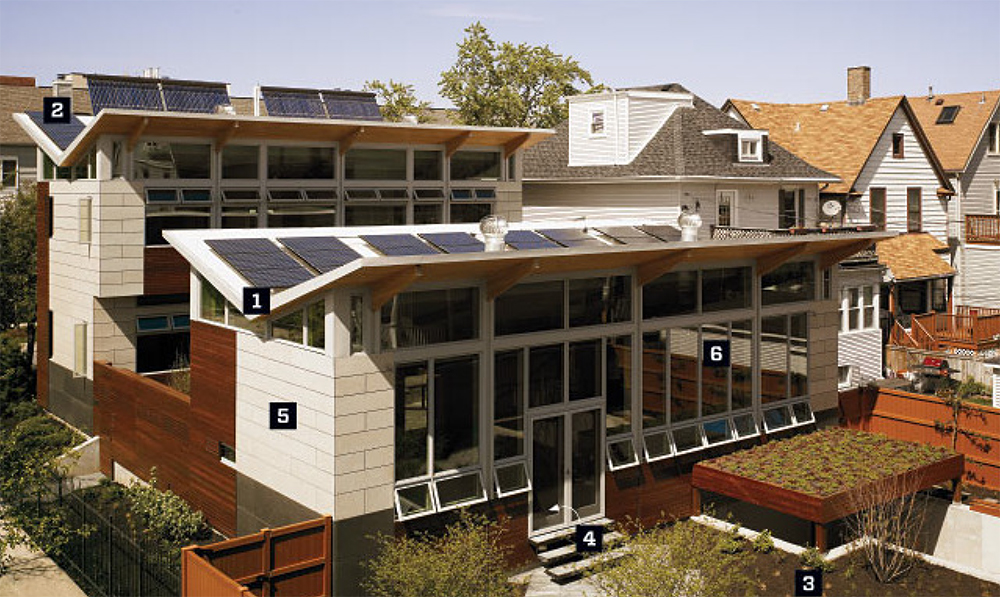WIRED ©2011 . All rights reserved

Article Details
Photography: Christopher Barrett
Architect: Farr Associates
Source: Wired | View original article
Share this Post
The Zero-Carbon House: It’s Just Around the Corner
By Nate Berg August 22, 2011 | 5:47 pm | Categories: Wired September 2011
Carbon-Free Chicago
The Windy City’s first net-zero-energy home employs a butterfly roof and other smart design ideas to help it unplug from the grid.
Homes are responsible for 23 percent of the energy used in the US and 18 percent of carbon emissions. In cities like Chicago, where the temperature can vary by 100 degrees, heating and cooling bills can be bank-breakers. But it doesn’t have to be this way. Five years ago, local architecture and urban-design firm Farr Associates was asked to solve the problem. The company built a 2,600-square-foot house that is now “very, very close” to generating all of its own power, architect Jonathan Boyer says. The owners and designers continue to tweak the tech, and he’s expecting net-zero energy use in the next year-end report. Here’s a look at how it works.

Earth-Friendly Elements
1. Water Recycling
The “upside-down” roof not only conceals extensive solar arrays, it captures rainwater for irrigating the garden’s native plants. Inside, an innovative system treats gray water from the washing machine with chlorine and ultraviolet light and uses it to flush the home’s dual-tank toilets.
2. Solar Panels
Forty-eight photovoltaic panels provide 10 kilowatts of generating capacity. The roof’s reflective surface bounces additional sunlight onto the PV panels, boosting energy yield by 10 percent. Meanwhile, the thermal solar panels provide for the home’s hot water needs and support climate-control systems.
3. Geothermal Wells
Three hundred feet under the garden, three geothermal wells store warm water (heated in part by the rooftop panels) and circulate it to the house for heating and cooling. In summer, the closed-loop system functions as a heat-exchanger system, chilling the house much as an air conditioner does.
4. Radiant Heat
In winter, warm water is pumped from the geothermal wells and circulated through tubing embedded in the home’s concrete floors. That’s enough to heat floors to about 55 or 60 degrees; air pumped from the wells then kicks room temperature to a comfy high-60’s, low-70’s range.
5. Thick Walls
The external walls sandwich insulation between two 8-inch-thick concrete layers that protect the interior from outside temperature fluctuations. On hot days, the concrete absorbs and retains heat, keeping rooms cool; at night it slowly releases that heat to maintain steady temps around the clock.
6. Ultra-Efficient Windows
Glass is great fro letting in sunlight, but in cold weather it lets heat out. Three coats of glazing give these windows more than twice the thermal resistance of standard double-paned glass. Add in honeycombed shades for yet more heat retention.

